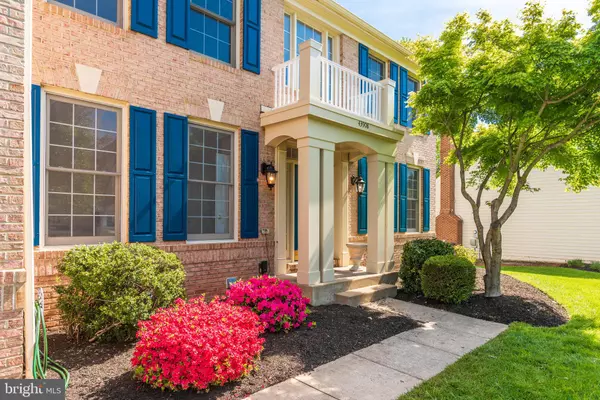$1,050,000
$1,095,000
4.1%For more information regarding the value of a property, please contact us for a free consultation.
43908 LOGANWOOD CT Ashburn, VA 20147
4 Beds
5 Baths
5,902 SqFt
Key Details
Sold Price $1,050,000
Property Type Single Family Home
Sub Type Detached
Listing Status Sold
Purchase Type For Sale
Square Footage 5,902 sqft
Price per Sqft $177
Subdivision Regency At Ashburn
MLS Listing ID VALO435682
Sold Date 06/09/21
Style Colonial
Bedrooms 4
Full Baths 4
Half Baths 1
HOA Fees $96/qua
HOA Y/N Y
Abv Grd Liv Area 4,550
Originating Board BRIGHT
Year Built 1999
Annual Tax Amount $8,510
Tax Year 2021
Lot Size 0.490 Acres
Acres 0.49
Property Description
Stunning Langley Model Situated on a .50 Acre Lot Located in Prestigious Regency Community of Ashburn * $300,000 in recent upgrades *Nearly 6000 Finished SQFT *Perfect Home for Entertaining Inside or Outdoors * Grand Two Story Foyer *Formal Living Room and Dining Room Showcases an Arched Opening, Bay window, Crown Molding, Recessed Lights and Chandelier *Well Appointed Gourmet Kitchen includes a Breakfast Area, Center island with Gas Cooktop and Island Range Hood, Granite countertops, Wall Oven, Built-In Microwave, Tile Backsplash, Desk Area, Two Pantries ,Newer appliances 2019, Solarium Addition off Kitchen *Gleaming Hardwood Floors* New neutral Paints thru out *Two Story Expanded Family Room includes a Gas Fireplace, Angled Ceilings , Extends to Luxury Sunroom * Sunroom boasts stunning Skylight Cathedral ceilings *Private Study* Laundry Room includes Conveying Washer and Dryer *Retreat to the Primary Bedroom Suite Featuring a Tray Ceilings Huge Walk-In closet*Spa like Primary Bath includes Skylight Ceiling, A Soaking Tub, Standing Shower, Double Sink Vanity, Linen Closet and Private Water Closet*Princess Suite includes Walk-In Closet and En Suite Full Bath*Two Additional Spacious Bedrooms and Hall Bath with Double Sink Vanity Completes the Upper Level *Fully Finished Custom Basement Showcases an Open Recreation Area with Crown Molding *Large Media Room*Handsome Wet Bar with Granite *Den*, Full Bathroom, and Storage Room *Outdoor Living Includes a large Wrap-Around Trex Deck with custom Tampered glass balusters railing system, Gazebo on Deck *A huge Wrap-Around Paver Patio in fenced backyard *New Roof 2019, *Professionally Landscaped with Zoned Irrigation*Excellent Schools * Within 2 miles of Ashburn Metro Station*Minutes to Major Commuter Rts 28, 7, 50, 267 and Upscale Shopping & Dining*
Location
State VA
County Loudoun
Zoning 04
Rooms
Other Rooms Living Room, Dining Room, Primary Bedroom, Bedroom 2, Bedroom 3, Family Room, Bedroom 1, Sun/Florida Room, Media Room, Full Bath
Basement Full
Interior
Interior Features Bar, Breakfast Area, Built-Ins, Carpet, Ceiling Fan(s), Chair Railings, Crown Moldings, Dining Area, Floor Plan - Open, Formal/Separate Dining Room, Kitchen - Eat-In, Kitchen - Gourmet, Kitchen - Island, Recessed Lighting, Skylight(s), Soaking Tub, Sprinkler System, Walk-in Closet(s), Window Treatments, Wood Floors
Hot Water Natural Gas
Heating Central
Cooling Central A/C
Fireplaces Number 1
Fireplaces Type Gas/Propane
Fireplace Y
Heat Source Natural Gas
Exterior
Exterior Feature Deck(s), Patio(s)
Parking Features Garage - Front Entry
Garage Spaces 2.0
Water Access N
Accessibility Other
Porch Deck(s), Patio(s)
Attached Garage 2
Total Parking Spaces 2
Garage Y
Building
Story 3
Sewer Public Sewer
Water Public
Architectural Style Colonial
Level or Stories 3
Additional Building Above Grade, Below Grade
New Construction N
Schools
School District Loudoun County Public Schools
Others
HOA Fee Include Common Area Maintenance
Senior Community No
Tax ID 088383705000
Ownership Fee Simple
SqFt Source Assessor
Special Listing Condition Standard
Read Less
Want to know what your home might be worth? Contact us for a FREE valuation!

Our team is ready to help you sell your home for the highest possible price ASAP

Bought with Suresh B Vemulapalli • Ikon Realty - Ashburn





