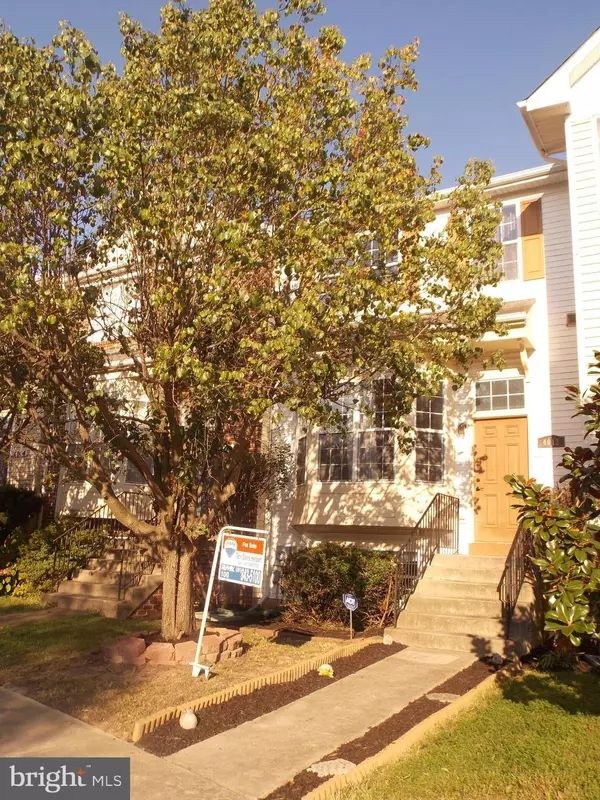$275,000
$290,000
5.2%For more information regarding the value of a property, please contact us for a free consultation.
4012 TAHOE PL White Plains, MD 20695
3 Beds
3 Baths
1,622 SqFt
Key Details
Sold Price $275,000
Property Type Townhouse
Sub Type Interior Row/Townhouse
Listing Status Sold
Purchase Type For Sale
Square Footage 1,622 sqft
Price per Sqft $169
Subdivision Aspen Woods
MLS Listing ID MDCH2003716
Sold Date 10/26/21
Style Colonial
Bedrooms 3
Full Baths 2
Half Baths 1
HOA Fees $50/ann
HOA Y/N Y
Abv Grd Liv Area 1,372
Originating Board BRIGHT
Year Built 1997
Annual Tax Amount $2,892
Tax Year 2021
Lot Size 1,780 Sqft
Acres 0.04
Property Description
Ready to "Fall" into a New Home? Location is Key! 3 level Townhome close to just about anywhere. Schools, Restaurants, Shopping, Library, etc. Main level with 1/2 Bath has Living Room/Dining Room combination. Kitchen is open with natural light. Upper level has 3 good size bedrooms including a Primary with en-suite. Lower level Family Room with Fireplace perfect for those upcoming chilly days. Plenty of storage and laundry in lower level as well. Parking in front of home with 2 assigned spaces. Home Warranty included. Let's Get YOU Moving! Call Terri to schedule your private showing today.
Location
State MD
County Charles
Zoning RH
Rooms
Other Rooms Living Room, Dining Room, Primary Bedroom, Bedroom 2, Bedroom 3, Kitchen, Family Room, Storage Room, Bathroom 2, Primary Bathroom
Basement Connecting Stairway, Heated, Improved, Partially Finished
Interior
Hot Water Natural Gas
Heating Heat Pump(s)
Cooling Central A/C
Fireplaces Number 1
Heat Source Natural Gas
Exterior
Water Access N
Accessibility None
Garage N
Building
Story 3
Foundation Permanent
Sewer Public Sewer
Water Public
Architectural Style Colonial
Level or Stories 3
Additional Building Above Grade, Below Grade
New Construction N
Schools
School District Charles County Public Schools
Others
Pets Allowed Y
Senior Community No
Tax ID 0906234178
Ownership Fee Simple
SqFt Source Assessor
Acceptable Financing Cash, Conventional, FHA, FHA 203(k)
Listing Terms Cash, Conventional, FHA, FHA 203(k)
Financing Cash,Conventional,FHA,FHA 203(k)
Special Listing Condition Standard
Pets Allowed No Pet Restrictions
Read Less
Want to know what your home might be worth? Contact us for a FREE valuation!

Our team is ready to help you sell your home for the highest possible price ASAP

Bought with Shelley R Hardy • Samson Properties




