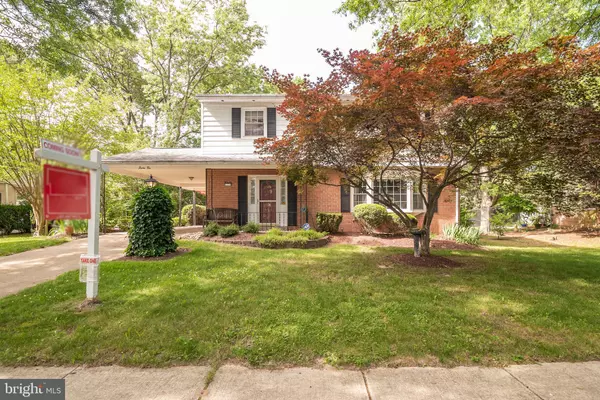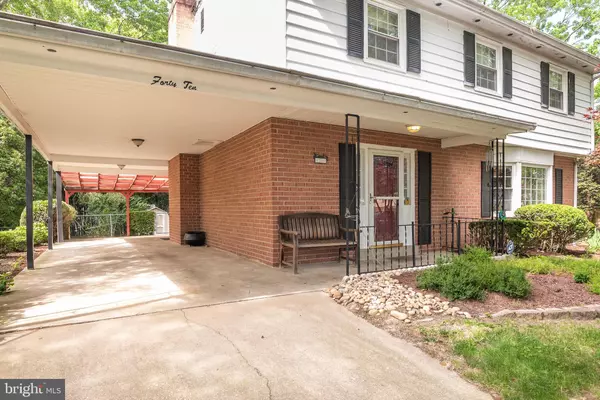$505,000
$499,900
1.0%For more information regarding the value of a property, please contact us for a free consultation.
4010 STOCONGA DR Beltsville, MD 20705
5 Beds
5 Baths
3,260 SqFt
Key Details
Sold Price $505,000
Property Type Single Family Home
Sub Type Detached
Listing Status Sold
Purchase Type For Sale
Square Footage 3,260 sqft
Price per Sqft $154
Subdivision Eleven Cedars- Addn
MLS Listing ID MDPG608778
Sold Date 07/16/21
Style Colonial
Bedrooms 5
Full Baths 4
Half Baths 1
HOA Y/N N
Abv Grd Liv Area 2,315
Originating Board BRIGHT
Year Built 1968
Annual Tax Amount $5,649
Tax Year 2021
Lot Size 10,031 Sqft
Acres 0.23
Property Description
Under contract Open House cancelled! Just what you have been waiting for this well maintained brick colonial in the well sought after Eleven Cedars addition community in Beltsville. Features of this home include a main level in law/au pair suite, with full laundry, generous closet space, wheelchair accessible doors and door levers. Hardwood floors, wood burning fireplace, eat-in kitchen in family room, four bedrooms' and 2 full baths on the upper level. an attic fan, and separate thermostat on sleeping level, you will find an additional laundry hook-up in the utility/laundry room in addition to an office/craft room and full bath. Enjoy the outdoors under the covered patio, park you automobile on the carport or driveway for easy access to the family room or kitchen. This flat yard is fenced in the back, backs to trees to provide privacy or end your day on the front porch admiring the red maple tree or one of many of the perennials. You won't want to miss this one schedule your appointment today!
Location
State MD
County Prince Georges
Zoning RR
Rooms
Other Rooms Living Room, Dining Room, Primary Bedroom, Bedroom 2, Bedroom 3, Bedroom 4, Bedroom 5, Kitchen, Family Room, Foyer, In-Law/auPair/Suite, Laundry, Office, Utility Room, Bathroom 2, Bathroom 3, Primary Bathroom, Half Bath
Basement Other, Connecting Stairway, Daylight, Partial, Heated, Improved, Interior Access, Rear Entrance, Walkout Stairs, Windows
Main Level Bedrooms 1
Interior
Interior Features Attic, Carpet, Ceiling Fan(s), Chair Railings, Dining Area, Entry Level Bedroom, Family Room Off Kitchen, Floor Plan - Traditional, Formal/Separate Dining Room, Kitchen - Eat-In, Primary Bath(s), Wood Floors
Hot Water Natural Gas
Heating Baseboard - Hot Water
Cooling Attic Fan, Central A/C, Ceiling Fan(s), Window Unit(s)
Flooring Hardwood, Carpet, Laminated
Fireplaces Number 1
Fireplaces Type Wood
Equipment Dishwasher, Disposal, Dryer, Exhaust Fan, Refrigerator, Stove, Washer, Water Heater
Furnishings No
Fireplace Y
Window Features Storm,Screens
Appliance Dishwasher, Disposal, Dryer, Exhaust Fan, Refrigerator, Stove, Washer, Water Heater
Heat Source Natural Gas
Laundry Basement, Dryer In Unit, Hookup, Main Floor, Washer In Unit
Exterior
Exterior Feature Brick, Patio(s), Porch(es)
Garage Spaces 4.0
Fence Partially, Rear
Utilities Available Natural Gas Available
Water Access N
Accessibility Doors - Lever Handle(s), Level Entry - Main, Wheelchair Mod, Mobility Improvements, Grab Bars Mod, 32\"+ wide Doors
Porch Brick, Patio(s), Porch(es)
Total Parking Spaces 4
Garage N
Building
Lot Description Front Yard, Landscaping, Rear Yard, SideYard(s)
Story 3
Sewer Public Sewer
Water Public
Architectural Style Colonial
Level or Stories 3
Additional Building Above Grade, Below Grade
New Construction N
Schools
School District Prince George'S County Public Schools
Others
Pets Allowed Y
Senior Community No
Tax ID 17010009001
Ownership Fee Simple
SqFt Source Assessor
Security Features Electric Alarm,Smoke Detector
Acceptable Financing Cash, Conventional, FHA, VA
Horse Property N
Listing Terms Cash, Conventional, FHA, VA
Financing Cash,Conventional,FHA,VA
Special Listing Condition Standard
Pets Allowed No Pet Restrictions
Read Less
Want to know what your home might be worth? Contact us for a FREE valuation!

Our team is ready to help you sell your home for the highest possible price ASAP

Bought with Luis F Moreno • Heymann Realty, LLC





