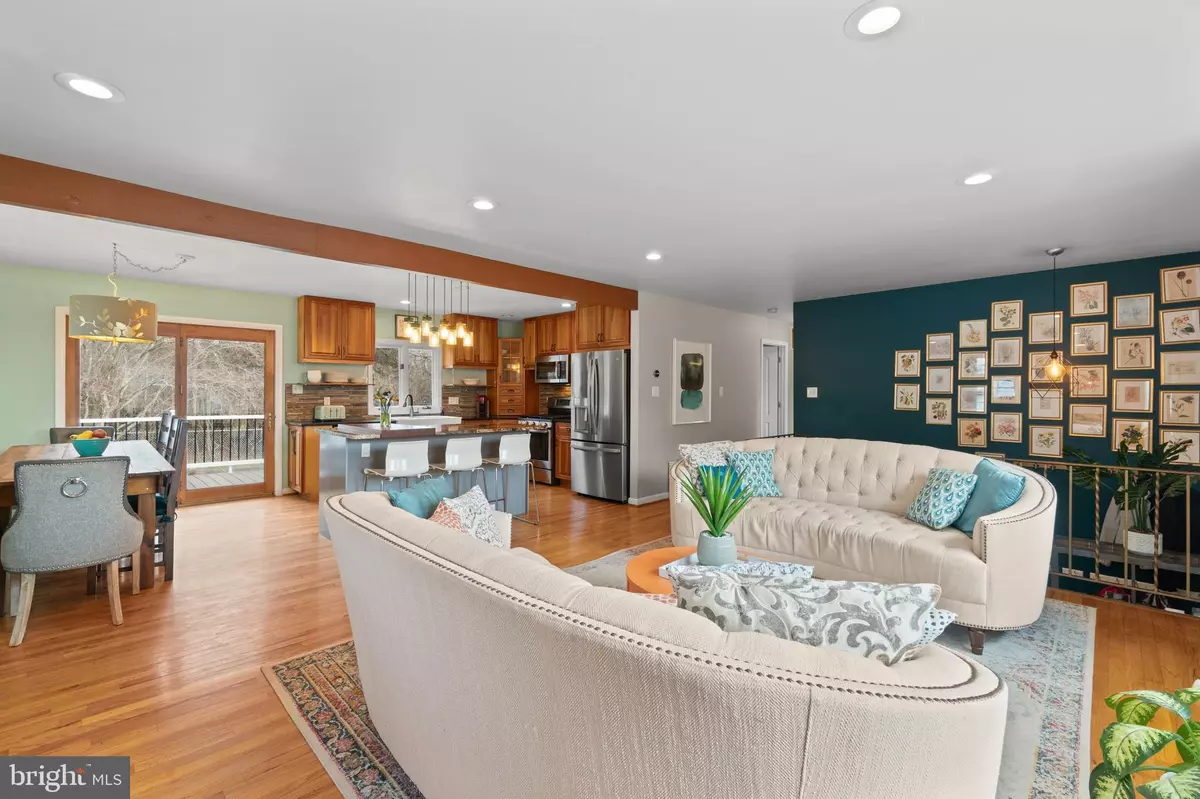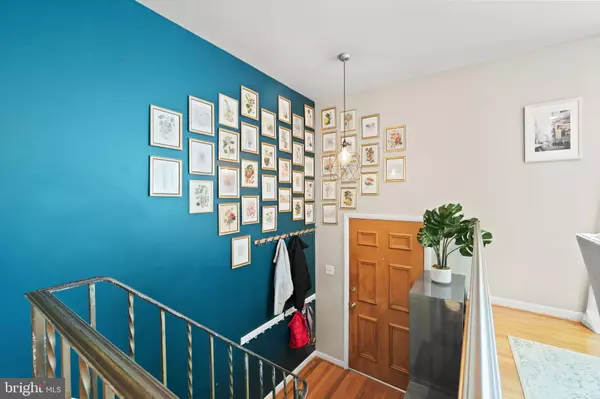$706,000
$625,000
13.0%For more information regarding the value of a property, please contact us for a free consultation.
5608 HELMSDALE LN Alexandria, VA 22315
5 Beds
2 Baths
2,144 SqFt
Key Details
Sold Price $706,000
Property Type Single Family Home
Sub Type Detached
Listing Status Sold
Purchase Type For Sale
Square Footage 2,144 sqft
Price per Sqft $329
Subdivision Hayfield Farm
MLS Listing ID VAFX1184564
Sold Date 03/29/21
Style Split Foyer
Bedrooms 5
Full Baths 2
HOA Y/N N
Abv Grd Liv Area 1,144
Originating Board BRIGHT
Year Built 1965
Annual Tax Amount $6,121
Tax Year 2021
Lot Size 0.253 Acres
Acres 0.25
Property Description
Updated split level on a large lot that backs up to green space in the coveted Hayfield Farms neighborhood. Owners have upgraded the kitchen, the two bathrooms, and owner's suite. Upstairs are original hardwood floors, three bedrooms, renovated bathroom with double vanity. Downstairs is the owner's suite with renovated bathroom, fifth bedroom, and light filled family room with fireplace. Large backyard includes patio space for outdoor dining and grilling and new Trek deck. The carport includes plenty of storage. Thank you to all the buyers who took the time to preview the home over the weekend, especially those that wrote an offer. My clients and I wish we could have said yes to all the offers, but that would have been a title mess and I'm sure no one wants that. I wish you all the best.
Location
State VA
County Fairfax
Zoning 130
Rooms
Basement Fully Finished
Main Level Bedrooms 5
Interior
Interior Features Carpet, Ceiling Fan(s), Combination Kitchen/Dining, Dining Area, Floor Plan - Open, Kitchen - Gourmet, Kitchen - Island, Walk-in Closet(s), Window Treatments, Wood Floors
Hot Water Natural Gas
Heating Forced Air
Cooling Central A/C
Flooring Carpet, Hardwood
Fireplaces Number 1
Equipment Built-In Microwave, Dishwasher, Disposal, Dryer - Front Loading, Icemaker, Oven/Range - Gas, Refrigerator, Stainless Steel Appliances, Washer - Front Loading, Water Heater
Furnishings No
Fireplace Y
Appliance Built-In Microwave, Dishwasher, Disposal, Dryer - Front Loading, Icemaker, Oven/Range - Gas, Refrigerator, Stainless Steel Appliances, Washer - Front Loading, Water Heater
Heat Source Natural Gas
Laundry Basement
Exterior
Garage Spaces 1.0
Water Access N
View Trees/Woods
Roof Type Asphalt
Accessibility None
Total Parking Spaces 1
Garage N
Building
Lot Description Backs to Trees, Front Yard, Rear Yard
Story 2
Sewer Public Sewer
Water Public
Architectural Style Split Foyer
Level or Stories 2
Additional Building Above Grade, Below Grade
Structure Type Dry Wall
New Construction N
Schools
School District Fairfax County Public Schools
Others
Pets Allowed Y
Senior Community No
Tax ID 0914 04 0024
Ownership Fee Simple
SqFt Source Estimated
Acceptable Financing Cash, Conventional, FHA, VA
Horse Property N
Listing Terms Cash, Conventional, FHA, VA
Financing Cash,Conventional,FHA,VA
Special Listing Condition Standard
Pets Allowed No Pet Restrictions
Read Less
Want to know what your home might be worth? Contact us for a FREE valuation!

Our team is ready to help you sell your home for the highest possible price ASAP

Bought with Semyon Sarver • Compass





