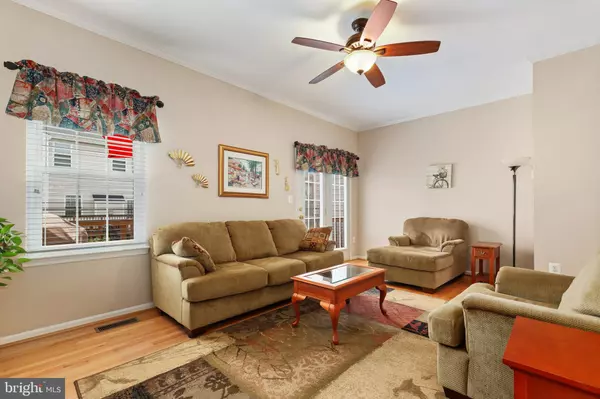$445,000
$445,000
For more information regarding the value of a property, please contact us for a free consultation.
12317 PENZANCE LN Bristow, VA 20136
3 Beds
4 Baths
2,124 SqFt
Key Details
Sold Price $445,000
Property Type Townhouse
Sub Type Interior Row/Townhouse
Listing Status Sold
Purchase Type For Sale
Square Footage 2,124 sqft
Price per Sqft $209
Subdivision Sheffield Manor
MLS Listing ID VAPW2030958
Sold Date 07/25/22
Style Contemporary
Bedrooms 3
Full Baths 3
Half Baths 1
HOA Fees $94/mo
HOA Y/N Y
Abv Grd Liv Area 1,440
Originating Board BRIGHT
Year Built 2001
Annual Tax Amount $3,149
Tax Year 2014
Lot Size 1,307 Sqft
Acres 0.03
Property Description
Stop your search! Lovely move-in ready three level townhome offering three bedrooms and three and a half bathrooms located in the Sheffield Manor community. Enjoy summertime fun at the community pool and clubhouse. There are tot lots throughout the community as well. The main level features hardwood floors throughout. A powder room. A spacious and open feel to the LR and DR. The kitchen features granite counters, a built-in microwave, dishwasher, side by side refrigerator and an electric stove. The upper level features a primary bedroom with a walk-in closet, a primary bathroom suite with a separate shower and soaking tub. There are two additional bedrooms and a hallway full bathroom on the upper level. The lower level features a family room, den/office/bonus room, washer and dryer area with shelving, a third full bathroom and extra storage space under the stairs. Enjoy the full size deck and fenced in backyard for entertainment! New roof (2019) and new windows (2022). Comes with two assigned parking spaces. Don't wait, submit your offer today!
Location
State VA
County Prince William
Zoning R6
Direction North
Rooms
Basement Rear Entrance, Connecting Stairway, Full, Fully Finished, Walkout Level
Interior
Interior Features Family Room Off Kitchen, Dining Area, Recessed Lighting, Floor Plan - Open, Ceiling Fan(s)
Hot Water Natural Gas
Heating Central, Forced Air
Cooling Ceiling Fan(s), Central A/C, Heat Pump(s)
Equipment Built-In Microwave, Dishwasher, Disposal, Dryer, Washer, Freezer, Icemaker, Refrigerator, Stove
Fireplace N
Window Features Double Pane
Appliance Built-In Microwave, Dishwasher, Disposal, Dryer, Washer, Freezer, Icemaker, Refrigerator, Stove
Heat Source Natural Gas
Exterior
Exterior Feature Deck(s), Patio(s)
Parking On Site 2
Fence Fully, Rear
Amenities Available Basketball Courts, Common Grounds, Meeting Room, Party Room, Pool - Outdoor, Tennis Courts, Tot Lots/Playground
Water Access N
Roof Type Asphalt
Street Surface Paved
Accessibility None
Porch Deck(s), Patio(s)
Road Frontage Private
Garage N
Building
Story 3
Foundation Concrete Perimeter
Sewer Public Sewer
Water Public
Architectural Style Contemporary
Level or Stories 3
Additional Building Above Grade, Below Grade
Structure Type 9'+ Ceilings,Dry Wall,Vaulted Ceilings
New Construction N
Schools
Middle Schools Gainesville
High Schools Unity Reed
School District Prince William County Public Schools
Others
HOA Fee Include Common Area Maintenance,Pool(s),Road Maintenance,Snow Removal,Trash
Senior Community No
Tax ID 213342
Ownership Fee Simple
SqFt Source Estimated
Security Features Smoke Detector
Special Listing Condition Standard
Read Less
Want to know what your home might be worth? Contact us for a FREE valuation!

Our team is ready to help you sell your home for the highest possible price ASAP

Bought with Yama Abbasi • Samson Properties





