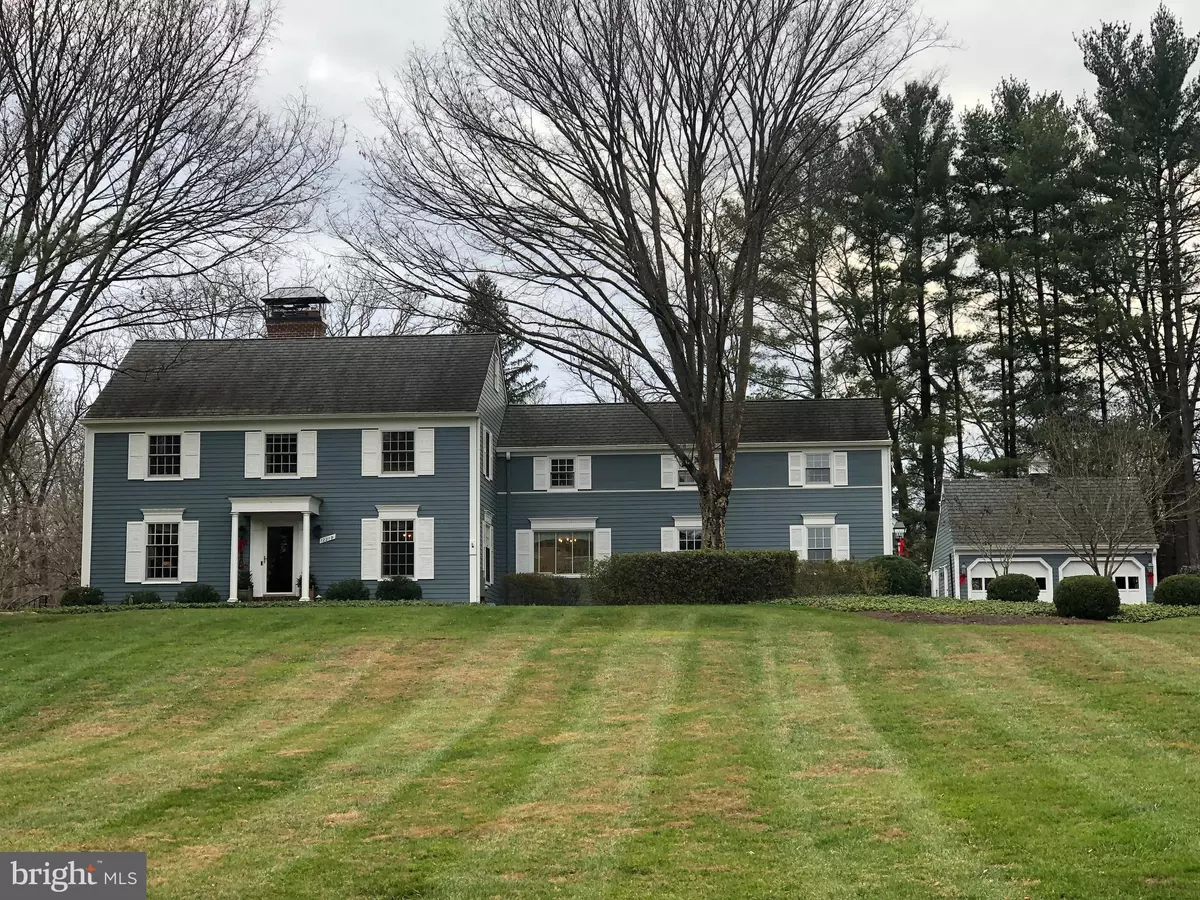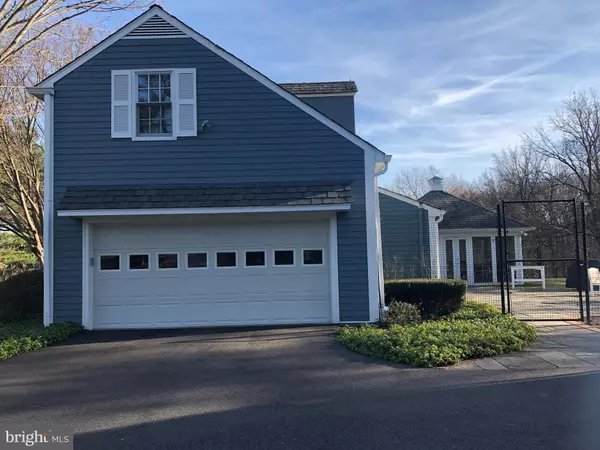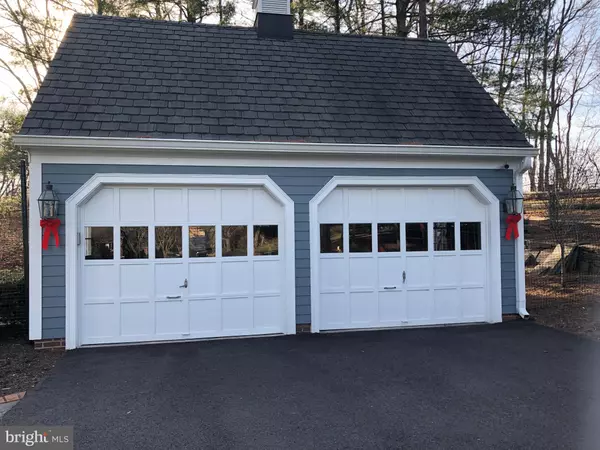$1,507,200
$1,300,000
15.9%For more information regarding the value of a property, please contact us for a free consultation.
12219 DREWS CT Potomac, MD 20854
4 Beds
5 Baths
4,620 SqFt
Key Details
Sold Price $1,507,200
Property Type Single Family Home
Sub Type Detached
Listing Status Sold
Purchase Type For Sale
Square Footage 4,620 sqft
Price per Sqft $326
Subdivision Beallmount
MLS Listing ID MDMC2030868
Sold Date 03/11/22
Style Colonial
Bedrooms 4
Full Baths 4
Half Baths 1
HOA Y/N N
Abv Grd Liv Area 3,620
Originating Board BRIGHT
Year Built 1978
Annual Tax Amount $12,194
Tax Year 2021
Lot Size 2.380 Acres
Acres 2.38
Property Description
Welcome to this impressive New England Colonial, prominently perched on over two and one-third lush acres on a private cul-de-sac, with breathtaking curb appeal. This Potomac property offers mature and well-tended trees, lawns, and gardens with ample space for a pool and/or tennis courts. With over 4,600 square feet of living space, this well-built Gosnell home with Natelli renovations offers warmth and elegance on three levels with four bedrooms and a bonus room upstairs, and four and one-half baths throughout the home. The center hall main level is enhanced by large windows, gleaming hardwood floors, beautiful crown molding and wainscoting, custom built-ins, and mantled fireplaces. The foyer opens to the formal living room with a wood-burning fireplace and arched built-ins; and the formal dining room. The gleaming white kitchen offers a cooking island, hardwood flooring, a custom backsplash, updated stainless steel appliances, lovely views of the property, and an adjoining full-sized laundry room/mudroom with a sink. The first floor is further enhanced by an ample home office with built-ins and a large family room with a mantled fireplace, hardwood flooring, beamed ceiling, and a wet bar. This beautiful space opens to a custom 20 x 20 three-season enclosed porch/sunroom with Ipe mahogany flooring and EzeBreeze windows and screens for family enjoyment and great beauty and flexibility in entertaining. The second floor encompasses four large bedrooms plus a large bonus room with windows and a closet; three renovated bathrooms for family and guest quarters; and landings for the front and rear staircases. The brightly renovated lower level is ideal for multigenerational family living, with its second recreation/living room with a mantled fireplace, full kitchen, exercise room with closet, bonus room with closet, and fourth full bath. The four-car garages include the two-car garage space attached to the house and a two-car detached building. The house features newer roofing, double-pane Pella windows, HVAC systems, automatic whole-house generator, 1,000-gallon propane tank for generator, grill, and kitchen, and a new 1,000-gallon double-walled oil tank. A new water treatment system was installed in 2017, the water heater was new in 2018, chimneys were all relined in 2020, and the house and garage exteriors were painted in 2020. Impeccable and lovingly cared for, 12219 Drews Court is ideally located in the coveted Beallmount neighborhood. Join in with the Potomac community celebrating family holidays, block parties, and special events in the Churchill School Cluster. Be the fifth new family on Drews Court in the past year. These lovely homes are not on the market long!
Location
State MD
County Montgomery
Zoning RE2
Rooms
Other Rooms Living Room, Dining Room, Primary Bedroom, Bedroom 2, Bedroom 3, Bedroom 4, Bedroom 5, Kitchen, Game Room, Family Room, Den, Study, In-Law/auPair/Suite, Laundry, Mud Room, Other, Storage Room, Utility Room, Attic
Basement Daylight, Full, Full, Interior Access, Walkout Stairs
Interior
Interior Features Breakfast Area, Kitchen - Country, Kitchen - Island, Dining Area, Built-Ins, Window Treatments, Primary Bath(s), Wood Floors, Floor Plan - Traditional
Hot Water Electric
Heating Forced Air
Cooling Central A/C
Flooring Hardwood, Ceramic Tile
Fireplaces Number 3
Fireplaces Type Mantel(s)
Equipment Dishwasher, Disposal, Dryer, Exhaust Fan, Humidifier, Oven - Double, Oven/Range - Electric, Oven - Wall, Refrigerator, Trash Compactor, Washer
Fireplace Y
Window Features Screens
Appliance Dishwasher, Disposal, Dryer, Exhaust Fan, Humidifier, Oven - Double, Oven/Range - Electric, Oven - Wall, Refrigerator, Trash Compactor, Washer
Heat Source Oil
Laundry Main Floor
Exterior
Exterior Feature Porch(es), Screened, Patio(s)
Parking Features Garage - Front Entry, Garage - Side Entry
Garage Spaces 4.0
Fence Fully
Water Access N
View Trees/Woods
Accessibility None
Porch Porch(es), Screened, Patio(s)
Road Frontage City/County
Attached Garage 2
Total Parking Spaces 4
Garage Y
Building
Lot Description Backs to Trees, Cul-de-sac, Front Yard, Landscaping, Premium, Private, Rear Yard
Story 3
Foundation Permanent
Sewer Septic = # of BR
Water Conditioner, Filter, Well
Architectural Style Colonial
Level or Stories 3
Additional Building Above Grade, Below Grade
Structure Type Beamed Ceilings
New Construction N
Schools
Elementary Schools Potomac
Middle Schools Herbert Hoover
High Schools Winston Churchill
School District Montgomery County Public Schools
Others
Senior Community No
Tax ID 160601889772
Ownership Fee Simple
SqFt Source Assessor
Special Listing Condition Standard
Read Less
Want to know what your home might be worth? Contact us for a FREE valuation!

Our team is ready to help you sell your home for the highest possible price ASAP

Bought with Wendy I Banner • Long & Foster Real Estate, Inc.





