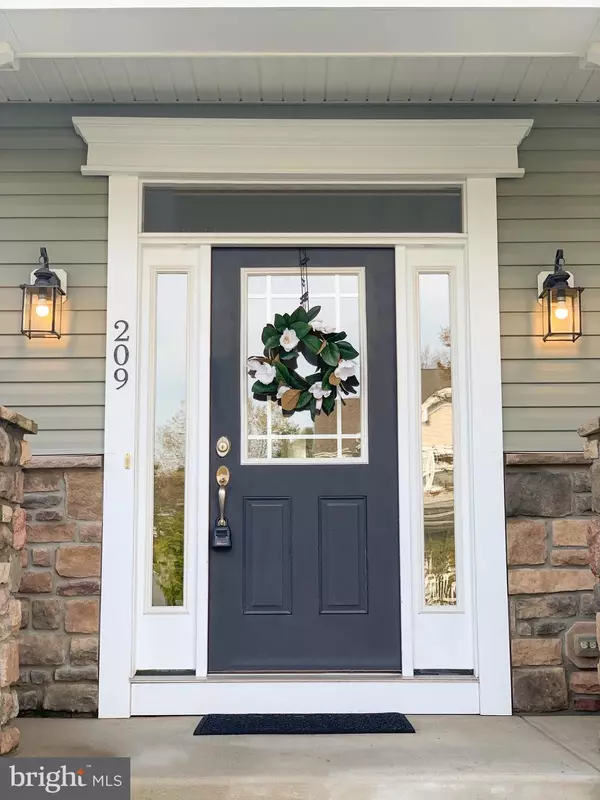$370,000
$345,000
7.2%For more information regarding the value of a property, please contact us for a free consultation.
209 WESTGATE RD Egg Harbor Township, NJ 08234
4 Beds
3 Baths
2,314 SqFt
Key Details
Sold Price $370,000
Property Type Single Family Home
Sub Type Detached
Listing Status Sold
Purchase Type For Sale
Square Footage 2,314 sqft
Price per Sqft $159
Subdivision Victoria Estates
MLS Listing ID NJAC116196
Sold Date 06/18/21
Style Craftsman
Bedrooms 4
Full Baths 2
Half Baths 1
HOA Fees $50/qua
HOA Y/N Y
Abv Grd Liv Area 2,314
Originating Board BRIGHT
Year Built 2009
Annual Tax Amount $8,219
Tax Year 2020
Lot Size 0.260 Acres
Acres 0.26
Lot Dimensions 75 X 150
Property Description
Liberty Craftsman home available in EHT's desirable Victoria Estates. Make your appointment today to see this 4 bedroom, 2-1/2 bath home that includes many upgrades. On the main floor, you can entertain your guests in the combo eat-in kitchen/morning room that spills into a nice size family room with a gas fireplace. The kitchen includes plenty of beautiful maple cabinets, granite countertops, granite island, and stainless steel appliances. The formal living room and dining room provide additional space to suit your needs; the living room is currently being used as a playroom but it would also make a great office. The laundry room and powder room are located off of the kitchen. Upstairs there are 4 bedrooms; 1st bedroom has a walk-in closet and full bathroom with a double-sink, garden tub, and separate shower stall, 2nd bedroom is huge (approx 20' X 12'), 3rd and 4th bedrooms are nicely sized. Also upstairs is the 2nd full bath with hallway entry and a large linen closet. Other amenities are a covered front porch, an oversized attached 2-car garage with plenty of storage, a full unfinished basement with endless possibilities, and a large fenced backyard with play structure, This one won't last long!
Location
State NJ
County Atlantic
Area Egg Harbor Twp (20108)
Zoning RESIDENTIAL
Rooms
Basement Full, Interior Access, Unfinished
Interior
Interior Features Attic/House Fan, Breakfast Area, Carpet, Ceiling Fan(s), Combination Kitchen/Living, Crown Moldings, Family Room Off Kitchen, Formal/Separate Dining Room, Kitchen - Island, Recessed Lighting, Sprinkler System, Stall Shower, Tub Shower, Upgraded Countertops, Walk-in Closet(s), Window Treatments, Wood Floors, Pantry
Hot Water Natural Gas
Cooling Attic Fan, Ceiling Fan(s), Central A/C
Flooring Carpet, Ceramic Tile, Hardwood
Fireplaces Number 1
Fireplaces Type Gas/Propane
Equipment Built-In Microwave, Central Vacuum, Dishwasher, Disposal, Dryer - Gas, Exhaust Fan, Oven/Range - Gas, Refrigerator, Stainless Steel Appliances, Washer, Water Heater
Furnishings No
Fireplace Y
Appliance Built-In Microwave, Central Vacuum, Dishwasher, Disposal, Dryer - Gas, Exhaust Fan, Oven/Range - Gas, Refrigerator, Stainless Steel Appliances, Washer, Water Heater
Heat Source Natural Gas
Laundry Dryer In Unit, Main Floor, Washer In Unit
Exterior
Exterior Feature Porch(es)
Parking Features Additional Storage Area, Garage - Front Entry, Garage Door Opener, Inside Access, Oversized
Garage Spaces 4.0
Fence Fully, Rear, Vinyl
Amenities Available None
Water Access N
Roof Type Asphalt,Shingle,Metal
Accessibility None
Porch Porch(es)
Attached Garage 2
Total Parking Spaces 4
Garage Y
Building
Lot Description Backs - Open Common Area
Story 2
Sewer Public Sewer
Water Public
Architectural Style Craftsman
Level or Stories 2
Additional Building Above Grade, Below Grade
Structure Type Dry Wall
New Construction N
Schools
Elementary Schools H Russell Swift
Middle Schools Alder Ave
High Schools Egg Harbor Township
School District Egg Harbor Township Public Schools
Others
Pets Allowed Y
HOA Fee Include Common Area Maintenance
Senior Community No
Tax ID 08-02814-00006
Ownership Fee Simple
SqFt Source Estimated
Acceptable Financing Cash, Conventional
Horse Property N
Listing Terms Cash, Conventional
Financing Cash,Conventional
Special Listing Condition Standard
Pets Allowed No Pet Restrictions
Read Less
Want to know what your home might be worth? Contact us for a FREE valuation!

Our team is ready to help you sell your home for the highest possible price ASAP

Bought with Maria M Orengo • BHHS Fox & Roach-Margate





