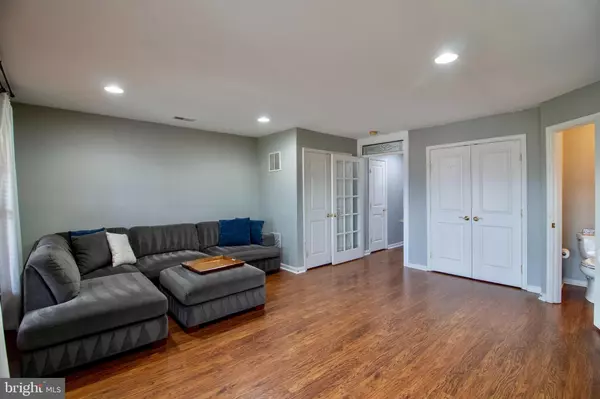$460,000
$400,000
15.0%For more information regarding the value of a property, please contact us for a free consultation.
9195 CASCADE FALLS DR Bristow, VA 20136
3 Beds
4 Baths
2,132 SqFt
Key Details
Sold Price $460,000
Property Type Townhouse
Sub Type Interior Row/Townhouse
Listing Status Sold
Purchase Type For Sale
Square Footage 2,132 sqft
Price per Sqft $215
Subdivision Victory Lakes
MLS Listing ID VAPW517066
Sold Date 04/15/21
Style Colonial
Bedrooms 3
Full Baths 2
Half Baths 2
HOA Fees $102/mo
HOA Y/N Y
Abv Grd Liv Area 1,600
Originating Board BRIGHT
Year Built 2005
Annual Tax Amount $4,262
Tax Year 2021
Lot Size 1,712 Sqft
Acres 0.04
Property Description
Welcome home to this beautiful WATERFRONT townhome in the sought-after Victory Lakes! Enter in through the garage or covered front door to the lower level. You are greeted by gleaming laminate floors, ample hanging space and stairs to the main level. The spacious kitchen and dining area feature stainless steel appliances, gas range/oven, hardwood floors, and ample storage in the built-ins, glass door pantry, and extended cabinetry. The sliding glass door opens to the brand new deck (Fall 2020) with sweeping views of Happy Pond! The open floor plan is perfect for entertaining and enjoying time with loved ones while cooking and enjoying meals together! New carpeting in 2018 and upper bathroom floors replaced in 2021. Relax at the end of the day in the primary suite with vaulted ceilings and walk-in closet. The primary bath features new flooring (2021), soaking tub, separate shower, dual sinks, and a water closet for extra privacy. Laundry is on the upper level, so no need to carry loads of laundry up and down stairs! The upper level is finished off with two more bedrooms and a full bathroom in the hallway. The finished walk-out basement boasts a powder room, gas fireplace and a light-filled rec room with laminate floors and charming built-ins. Enjoy an active community with many amenities such as community swimming pool, tennis courts, jogging/walking paths, dog park, tot lots, lakes with fishing access, and basketball courts! Convenient to many commuter routes, including 29 and 66, as well as shopping, dining, and entertainment! Close to 2 Silos Brewing Company, Jiffy Lube Live, Promenade at Virginia Gateway, and Bull Run!
Location
State VA
County Prince William
Zoning R6
Rooms
Other Rooms Living Room, Dining Room, Primary Bedroom, Bedroom 2, Bedroom 3, Kitchen, Den, Foyer, Bathroom 2, Primary Bathroom, Half Bath
Basement Full, Walkout Level, Daylight, Full, Garage Access, Improved, Interior Access, Outside Entrance, Windows, Connecting Stairway, Fully Finished, Heated
Interior
Interior Features Carpet, Ceiling Fan(s), Dining Area, Family Room Off Kitchen, Kitchen - Table Space, Kitchen - Gourmet, Kitchen - Eat-In, Wood Floors, Floor Plan - Open, Combination Kitchen/Dining, Breakfast Area, Primary Bath(s), Upgraded Countertops, Crown Moldings, Pantry, Recessed Lighting, Stall Shower, Tub Shower, Walk-in Closet(s)
Hot Water Natural Gas
Heating Forced Air
Cooling Central A/C, Ceiling Fan(s)
Flooring Carpet, Ceramic Tile, Hardwood, Laminated
Fireplaces Number 1
Fireplaces Type Fireplace - Glass Doors, Gas/Propane, Insert, Mantel(s)
Equipment Built-In Microwave, Dishwasher, Disposal, Dryer, Extra Refrigerator/Freezer, Icemaker, Exhaust Fan, Oven/Range - Gas, Refrigerator, Stainless Steel Appliances, Washer, Water Heater
Fireplace Y
Appliance Built-In Microwave, Dishwasher, Disposal, Dryer, Extra Refrigerator/Freezer, Icemaker, Exhaust Fan, Oven/Range - Gas, Refrigerator, Stainless Steel Appliances, Washer, Water Heater
Heat Source Natural Gas
Laundry Upper Floor, Has Laundry, Dryer In Unit, Washer In Unit
Exterior
Exterior Feature Deck(s)
Parking Features Garage - Front Entry, Garage Door Opener, Inside Access
Garage Spaces 1.0
Amenities Available Basketball Courts, Common Grounds, Community Center, Exercise Room, Jog/Walk Path, Party Room, Picnic Area, Pool - Outdoor, Tennis Courts, Tot Lots/Playground, Volleyball Courts
Water Access Y
View Pond
Accessibility None
Porch Deck(s)
Attached Garage 1
Total Parking Spaces 1
Garage Y
Building
Story 3
Sewer Public Sewer
Water Public
Architectural Style Colonial
Level or Stories 3
Additional Building Above Grade, Below Grade
Structure Type 9'+ Ceilings,Vaulted Ceilings,Dry Wall
New Construction N
Schools
School District Prince William County Public Schools
Others
HOA Fee Include Common Area Maintenance,Management,Pool(s),Snow Removal,Trash
Senior Community No
Tax ID 7596-21-1314
Ownership Fee Simple
SqFt Source Assessor
Special Listing Condition Standard
Read Less
Want to know what your home might be worth? Contact us for a FREE valuation!

Our team is ready to help you sell your home for the highest possible price ASAP

Bought with Priti L Malhotra • KW United





