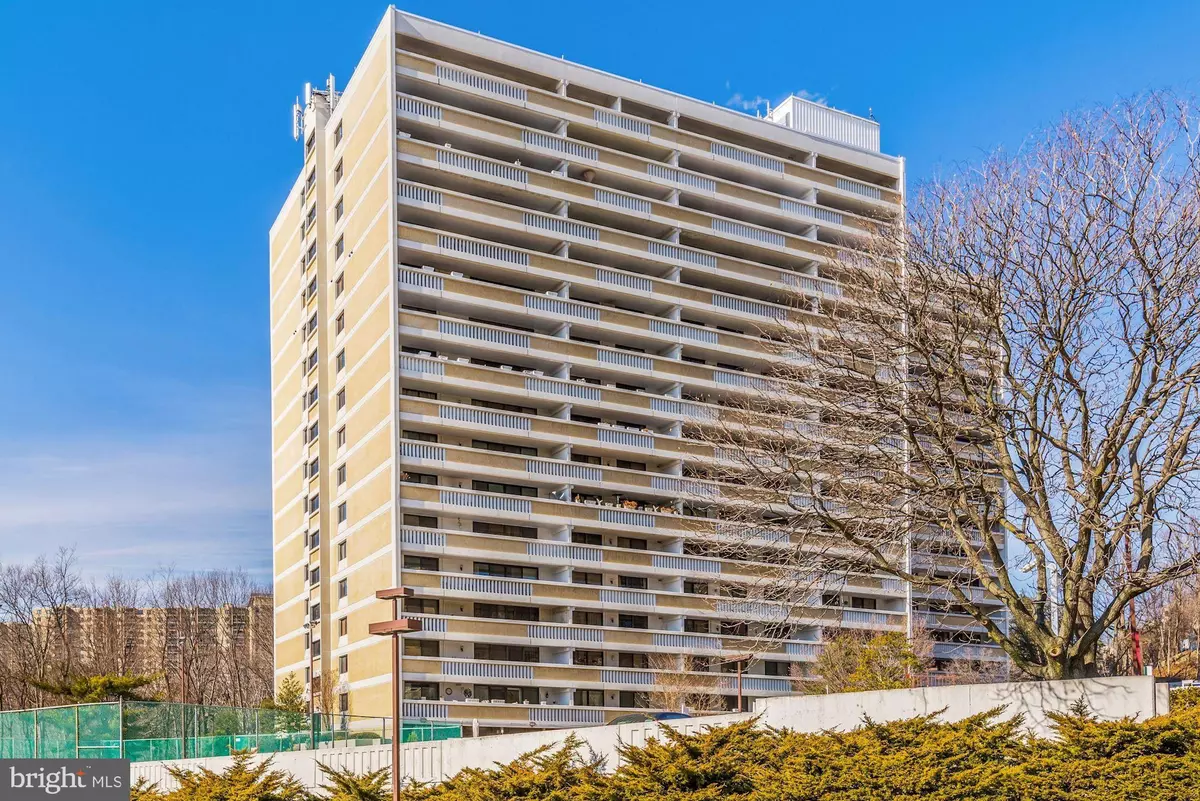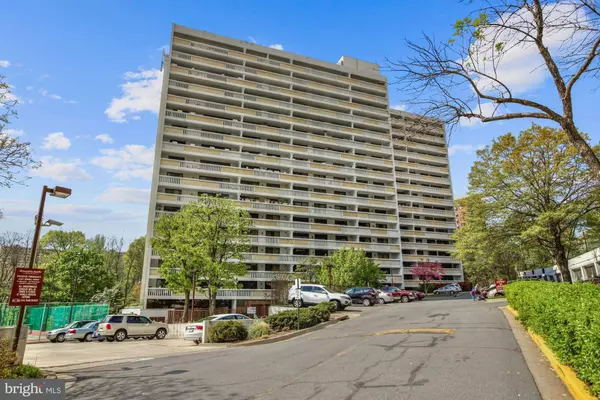$227,000
$234,900
3.4%For more information regarding the value of a property, please contact us for a free consultation.
6101 EDSALL RD #1410 Alexandria, VA 22304
1 Bed
2 Baths
1,012 SqFt
Key Details
Sold Price $227,000
Property Type Condo
Sub Type Condo/Co-op
Listing Status Sold
Purchase Type For Sale
Square Footage 1,012 sqft
Price per Sqft $224
Subdivision Alexandria Knolls
MLS Listing ID VAAX2004828
Sold Date 11/17/21
Style Contemporary
Bedrooms 1
Full Baths 1
Half Baths 1
Condo Fees $667/mo
HOA Y/N Y
Abv Grd Liv Area 1,012
Originating Board BRIGHT
Year Built 1975
Annual Tax Amount $2,408
Tax Year 2021
Property Description
OPEN, LIGHT-FILLED & SPACIOUS HOME WITH SWEEPING SOUTHERN VIEWS! Huge relaxing balcony * New carpet and paint * Generous living room area * Separate dining area * Kitchen is open to the living room with new flooring, updated appliances, pantry, and combo washer and dryer * Convenient powder room off foyer * Roomy bedroom with wonderful closet space and private bath with tub * Reserved parking B-12 * All utilities included in the condo fee * Fantastic location - Close to the NEW Inova Hospital Complex with mixed use development at Landmark Mall, just down the street from the Van Dorn Metro, easy access to I-95 and I-495, and just minutes to Old Town Alexandria and Downtown D.C. * Renovated community amenities include a club room with pool tables, pool, tennis, updated management office and main lobby area, party room and mail room * Great price, location, and condition - a winning combination!
Location
State VA
County Alexandria City
Zoning R
Rooms
Other Rooms Living Room, Dining Room, Primary Bedroom, Kitchen
Main Level Bedrooms 1
Interior
Interior Features Breakfast Area, Primary Bath(s), Window Treatments, Floor Plan - Open, Carpet
Hot Water Natural Gas
Heating Forced Air
Cooling Central A/C
Flooring Carpet, Ceramic Tile, Vinyl
Equipment Dishwasher, Disposal, Dryer, Exhaust Fan, Icemaker, Microwave, Oven/Range - Electric, Refrigerator, Washer
Fireplace N
Window Features Double Pane
Appliance Dishwasher, Disposal, Dryer, Exhaust Fan, Icemaker, Microwave, Oven/Range - Electric, Refrigerator, Washer
Heat Source Natural Gas
Exterior
Exterior Feature Balcony
Garage Spaces 1.0
Amenities Available Community Center, Elevator, Exercise Room, Extra Storage, Party Room, Pool - Outdoor, Sauna, Security, Spa, Tennis Courts, Common Grounds
Water Access N
View Scenic Vista
Accessibility Other
Porch Balcony
Total Parking Spaces 1
Garage N
Building
Story 1
Unit Features Hi-Rise 9+ Floors
Sewer Public Sewer
Water Public
Architectural Style Contemporary
Level or Stories 1
Additional Building Above Grade, Below Grade
New Construction N
Schools
High Schools Alexandria City
School District Alexandria City Public Schools
Others
Pets Allowed Y
HOA Fee Include Air Conditioning,Common Area Maintenance,Electricity,Ext Bldg Maint,Gas,Heat,Management,Insurance,Parking Fee,Pool(s),Reserve Funds,Road Maintenance,Sewer,Snow Removal,Trash,Water
Senior Community No
Tax ID 057.03-0B-1410
Ownership Condominium
Security Features 24 hour security
Special Listing Condition Standard
Pets Allowed Size/Weight Restriction
Read Less
Want to know what your home might be worth? Contact us for a FREE valuation!

Our team is ready to help you sell your home for the highest possible price ASAP

Bought with Michael L Mack • RE/MAX 100





