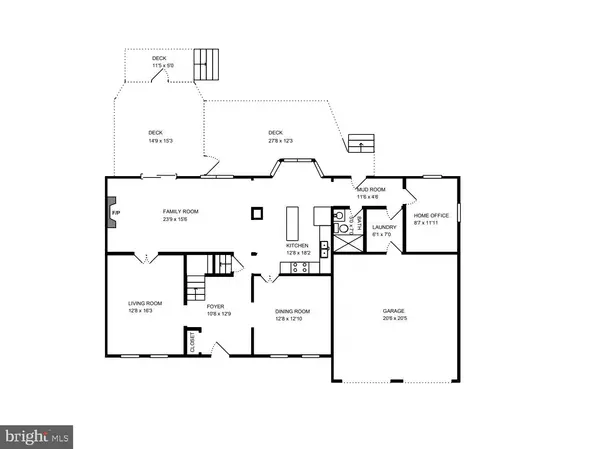$810,000
$724,900
11.7%For more information regarding the value of a property, please contact us for a free consultation.
3305 THORNGATE DR Herndon, VA 20171
4 Beds
3 Baths
2,410 SqFt
Key Details
Sold Price $810,000
Property Type Single Family Home
Sub Type Detached
Listing Status Sold
Purchase Type For Sale
Square Footage 2,410 sqft
Price per Sqft $336
Subdivision Franklin Farm
MLS Listing ID VAFX1189918
Sold Date 05/10/21
Style Colonial
Bedrooms 4
Full Baths 2
Half Baths 1
HOA Fees $89/qua
HOA Y/N Y
Abv Grd Liv Area 2,410
Originating Board BRIGHT
Year Built 1983
Annual Tax Amount $7,681
Tax Year 2021
Lot Size 9,866 Sqft
Acres 0.23
Property Description
This is an outstanding opportunity to own a beautifully cared for home located in the highly sought after Franklin Farm neighborhood. It is a 4BR, 2.5BA Dartmouth model with a total of over 3500 sq ft of finished space on three levels. Recently renovated in the master bathroom, and secondary bathrooms. All new paint throughout with gorgeous hardwood floors on the main and upper level hallway. Lower level is finished with an additional workspace for crafts or a shop. Large screened in rear porch and additional sun deck overlook a beautiful backyard and patio. Gorgeous landscaping. Situated on a corner lot leading into a private quiet cul-de-sac for safe, child friendly activities. This rare find is located in the highly sought after Oak Hill (GT) Elementary, Franklin Middle School and Chantilly High School triad. This house will not be on the market long.
Location
State VA
County Fairfax
Zoning 302
Rooms
Other Rooms Living Room, Dining Room, Primary Bedroom, Bedroom 2, Bedroom 3, Bedroom 4, Kitchen, Family Room, Foyer, Recreation Room, Utility Room, Bathroom 1, Primary Bathroom, Half Bath
Basement Full
Interior
Interior Features Built-Ins, Ceiling Fan(s), Dining Area, Primary Bath(s), Wood Floors, Window Treatments
Hot Water Natural Gas
Heating Heat Pump(s)
Cooling Central A/C
Flooring Carpet, Ceramic Tile, Hardwood
Fireplaces Number 1
Equipment Built-In Microwave, Dryer, Dishwasher, Disposal, Icemaker, Refrigerator, Stove, Washer
Appliance Built-In Microwave, Dryer, Dishwasher, Disposal, Icemaker, Refrigerator, Stove, Washer
Heat Source Natural Gas
Exterior
Parking Features Garage Door Opener
Garage Spaces 2.0
Amenities Available Basketball Courts, Swimming Pool, Tennis Courts, Tot Lots/Playground
Water Access N
Accessibility None
Attached Garage 2
Total Parking Spaces 2
Garage Y
Building
Story 3
Sewer Public Sewer
Water Public
Architectural Style Colonial
Level or Stories 3
Additional Building Above Grade, Below Grade
New Construction N
Schools
Elementary Schools Oak Hill
Middle Schools Franklin
High Schools Chantilly
School District Fairfax County Public Schools
Others
HOA Fee Include Snow Removal,Trash
Senior Community No
Tax ID 0342 03 0144
Ownership Fee Simple
SqFt Source Assessor
Special Listing Condition Standard
Read Less
Want to know what your home might be worth? Contact us for a FREE valuation!

Our team is ready to help you sell your home for the highest possible price ASAP

Bought with Ravi Adapa • Ikon Realty - Ashburn




