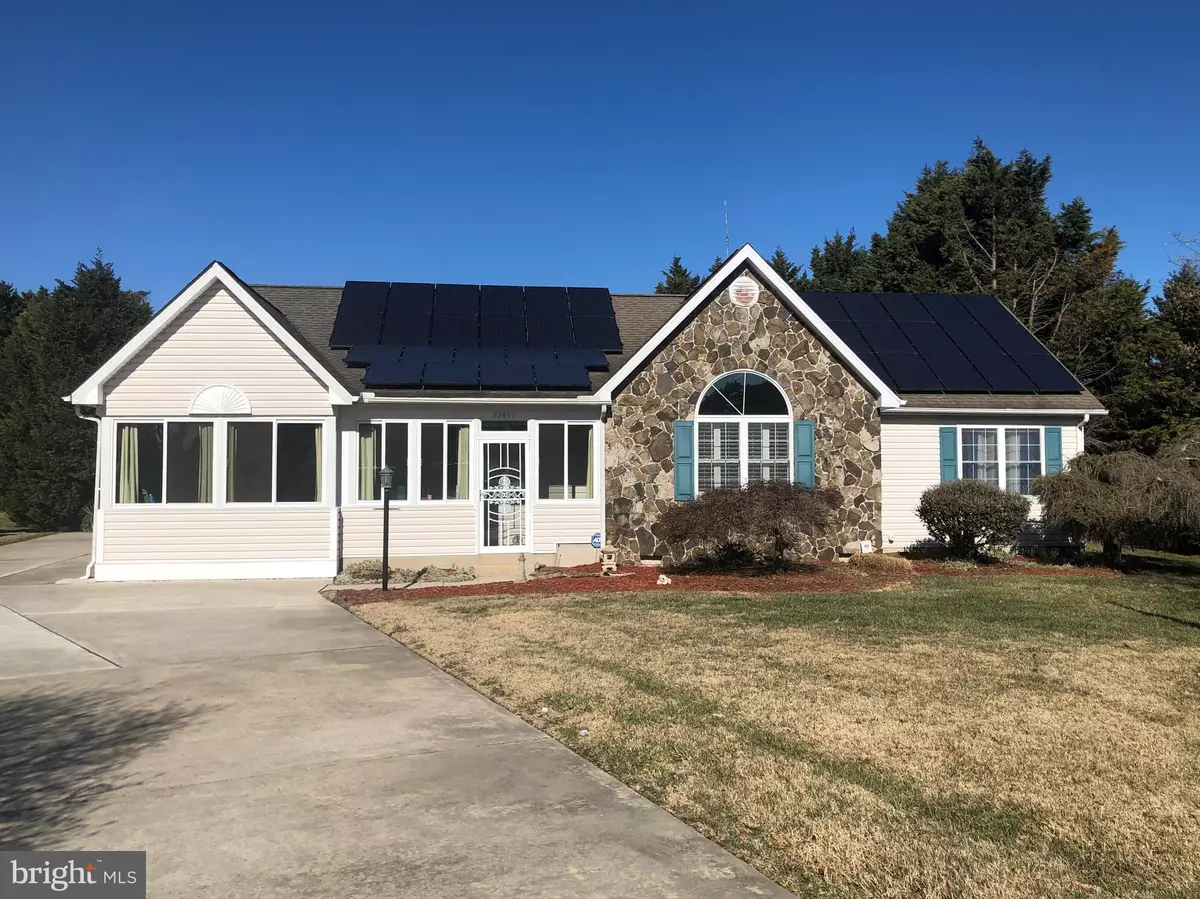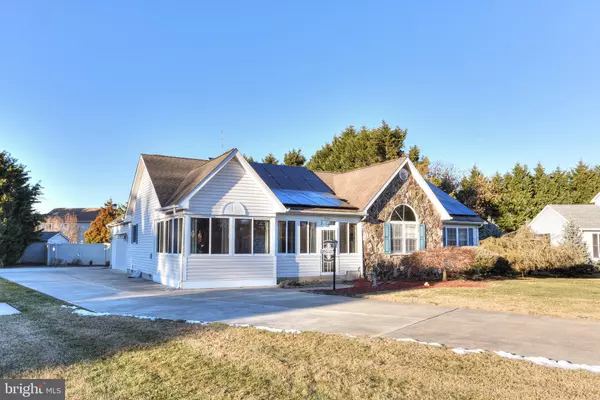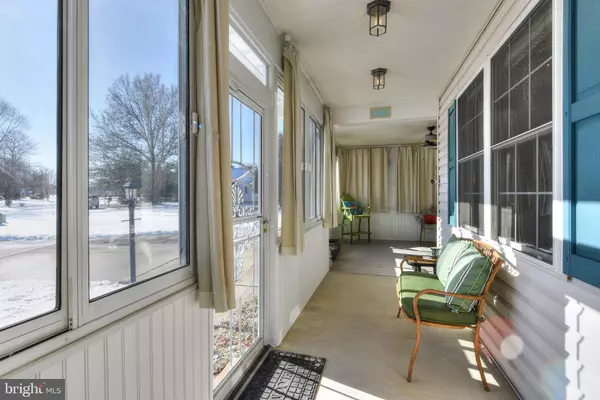$866,000
$789,000
9.8%For more information regarding the value of a property, please contact us for a free consultation.
37497 BURTON CT Rehoboth Beach, DE 19971
4 Beds
4 Baths
2,400 SqFt
Key Details
Sold Price $866,000
Property Type Single Family Home
Sub Type Detached
Listing Status Sold
Purchase Type For Sale
Square Footage 2,400 sqft
Price per Sqft $360
Subdivision Bay Harbor
MLS Listing ID DESU2012408
Sold Date 04/01/22
Style Coastal,Raised Ranch/Rambler
Bedrooms 4
Full Baths 3
Half Baths 1
HOA Fees $9/ann
HOA Y/N Y
Abv Grd Liv Area 2,400
Originating Board BRIGHT
Year Built 1998
Annual Tax Amount $1,441
Tax Year 2021
Lot Size 0.535 Acres
Acres 0.54
Lot Dimensions 63.00 x 174.00
Property Description
Introducing 37497 Burton Court - where you'll find privacy, function, accessibility, leisure and energy efficiency. Sitting on over 1/2 of an acre on a cul-de-sac, this 4 BR/3.5 Bath coastal home features single floor living and your own in ground pool. The front porch faces south and makes an ideal sunroom or flex space. The living room has engineered hardwood floors, vaulted ceilings, and brilliant lighting. The gourmet tiled kitchen has granite counter tops, solid wood cabinetry and an island with additional cabinetry. A large butler's pantry off the kitchen holds a second dishwasher, a second garbage disposal, an expansive countertop and an extra-large pantry. A formal hard wood floored dining room is located off the kitchen/living and leads to a second family room with skylights, a tiled floor and half bath. French doors open up to the private rear deck and outdoor recreation area. The primary bedroom is positioned for additional privacy across the home and has a large walk-in closet hard wood flooring and bath with double sinks, a water closet and a sizable nonporous acrylic shower which is mold and mildew resistant. The other ensuite bedroom with hard wood flooring has three closets (a walk-in closet, clothes/ storage closet & linen closet). The walk in is large enough to hold a treadmill. Two additional bedrooms and a full bath with tub ensure there is room for all. The Viking St. Thomas heated fiberglass pool is 15' x 30' and has a new automatic cover as well as a new Loop Loc solid cover with pump. A Hot Springs hot tub with cover and an outdoor shower are adjacent to the pool. A pool house and extra garden shed help store all your outdoor tools and equipment. Don't forget the oversized two-car garage with extra fridge and storage racks. Two new water heaters, two new HVAC systems, a conditioned crawl space with dehumidifier and (bonus!) the 36 -panel solar system to keep those electric bills low. The solar system is owned with transferrable SRECs for lower electric costs. Less than a mile to Rehoboth Avenue and beaches.
Location
State DE
County Sussex
Area Lewes Rehoboth Hundred (31009)
Zoning MR
Direction South
Rooms
Other Rooms Living Room, Dining Room, Primary Bedroom, Kitchen, Family Room, Sun/Florida Room, Other, Primary Bathroom, Additional Bedroom
Main Level Bedrooms 4
Interior
Interior Features Attic, Kitchen - Eat-In, Kitchen - Island, Pantry, Entry Level Bedroom, Skylight(s), WhirlPool/HotTub, Window Treatments, Butlers Pantry, Ceiling Fan(s), Dining Area, Primary Bath(s), Recessed Lighting, Walk-in Closet(s), Wood Floors
Hot Water Electric
Heating Heat Pump(s), Central, Programmable Thermostat, Solar On Grid, Zoned
Cooling Central A/C, Multi Units, Programmable Thermostat, Zoned, Solar On Grid
Flooring Carpet, Hardwood, Tile/Brick
Equipment Cooktop, Dishwasher, Disposal, Dryer - Electric, Oven - Wall, Refrigerator, Water Heater, Washer, Built-In Microwave, Energy Efficient Appliances, Extra Refrigerator/Freezer, Oven/Range - Electric
Furnishings No
Fireplace N
Window Features Double Pane,Skylights
Appliance Cooktop, Dishwasher, Disposal, Dryer - Electric, Oven - Wall, Refrigerator, Water Heater, Washer, Built-In Microwave, Energy Efficient Appliances, Extra Refrigerator/Freezer, Oven/Range - Electric
Heat Source Electric, Solar
Laundry Main Floor
Exterior
Exterior Feature Deck(s), Patio(s), Porch(es), Breezeway
Parking Features Garage Door Opener
Garage Spaces 8.0
Fence Rear, Privacy
Pool Heated, Saltwater, In Ground, Fenced
Utilities Available Cable TV, Phone Connected
Water Access N
View Trees/Woods
Roof Type Architectural Shingle
Street Surface Black Top
Accessibility Level Entry - Main
Porch Deck(s), Patio(s), Porch(es), Breezeway
Road Frontage City/County
Attached Garage 2
Total Parking Spaces 8
Garage Y
Building
Lot Description Cul-de-sac, Landscaping
Story 1
Foundation Block
Sewer Public Sewer
Water Public
Architectural Style Coastal, Raised Ranch/Rambler
Level or Stories 1
Additional Building Above Grade, Below Grade
Structure Type Dry Wall,High,Vaulted Ceilings
New Construction N
Schools
Elementary Schools Rehoboth
Middle Schools Beacon
High Schools Cape Henlopen
School District Cape Henlopen
Others
Pets Allowed Y
HOA Fee Include Common Area Maintenance,Snow Removal
Senior Community No
Tax ID 334-19.00-1118.00
Ownership Fee Simple
SqFt Source Estimated
Security Features Smoke Detector
Acceptable Financing Cash, Conventional
Horse Property N
Listing Terms Cash, Conventional
Financing Cash,Conventional
Special Listing Condition Standard
Pets Allowed Case by Case Basis
Read Less
Want to know what your home might be worth? Contact us for a FREE valuation!

Our team is ready to help you sell your home for the highest possible price ASAP

Bought with AMY SHUPARD • Keller Williams Realty





