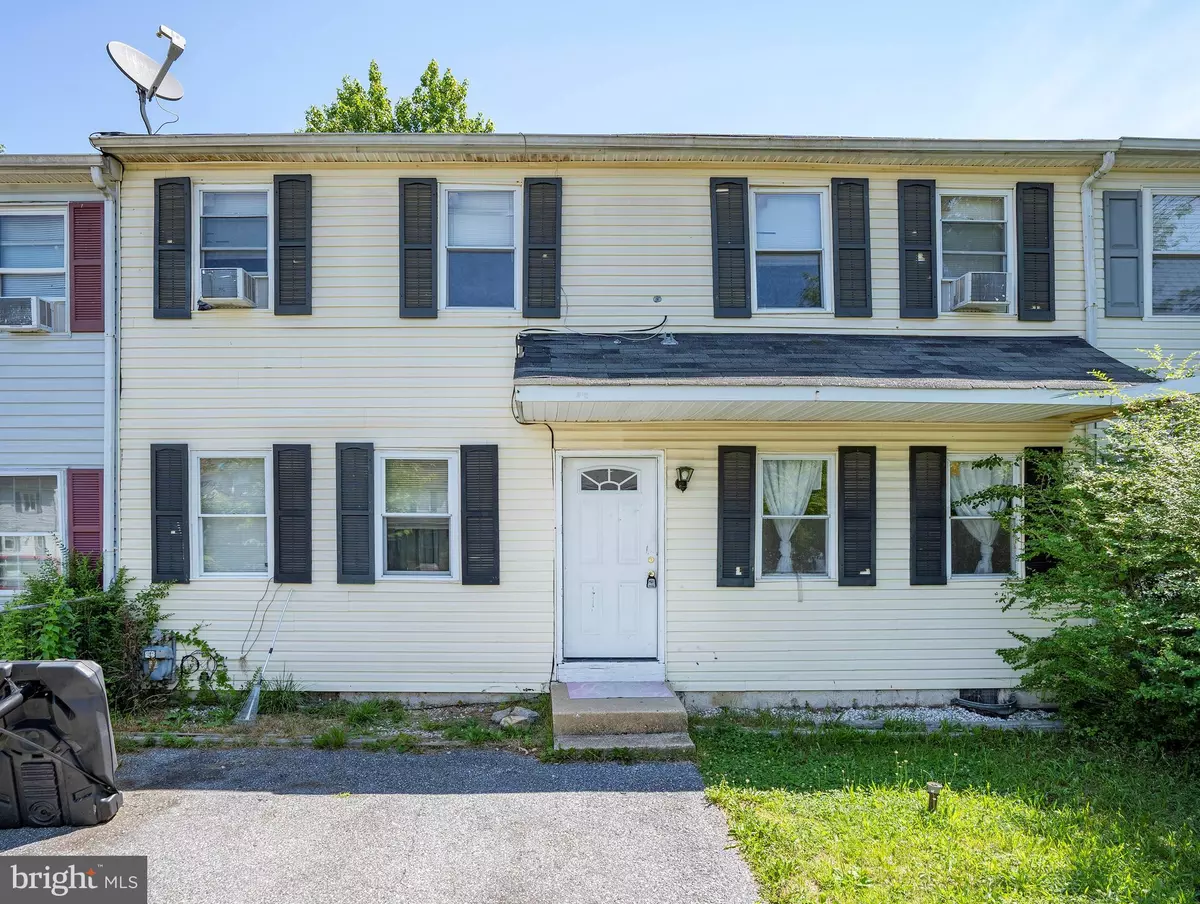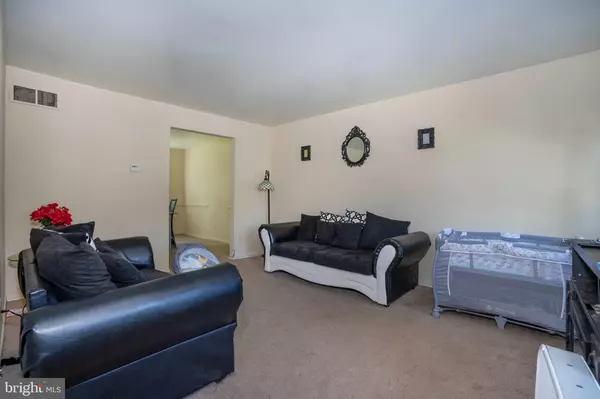$170,000
$170,000
For more information regarding the value of a property, please contact us for a free consultation.
13 CURLEW CIR Newark, DE 19702
4 Beds
2 Baths
1,675 SqFt
Key Details
Sold Price $170,000
Property Type Townhouse
Sub Type Interior Row/Townhouse
Listing Status Sold
Purchase Type For Sale
Square Footage 1,675 sqft
Price per Sqft $101
Subdivision Sparrow Run
MLS Listing ID DENC2027080
Sold Date 09/02/22
Style Reverse
Bedrooms 4
Full Baths 1
Half Baths 1
HOA Y/N N
Abv Grd Liv Area 1,675
Originating Board BRIGHT
Year Built 1973
Annual Tax Amount $983
Tax Year 2021
Lot Size 3,049 Sqft
Acres 0.07
Lot Dimensions 30.00 x 100.00
Property Description
Spacious townhouse with a private driveway & tons of potential! Enter the foyer where you will find the living room to your right and a family room to your left. Adjacent to the living room is the formal dining room with chair rail molding. The kitchen features gas cooking & all appliances are included. A powder room & sizeable laundry room can also be found on the 1st floor. Head upstairs to find 4 bedrooms & 1 full bathroom. The master bedroom includes 2 closets & a ceiling fan. Outside you will find a FULLY FENCED YARD that backs to trees for added privacy. The yard offers plenty of space for outdoor entertaining or relaxation. A shed is included for your outdoor storage needs. This home offers plenty of space & with some care, could be updated in no time! Located in Newark, near tons of stores & restaurants. Conveniently close to major roadways. Schedule your tour today!
Location
State DE
County New Castle
Area Newark/Glasgow (30905)
Zoning NCPUD
Rooms
Other Rooms Living Room, Dining Room, Primary Bedroom, Bedroom 2, Bedroom 3, Bedroom 4, Kitchen, Family Room, Laundry
Interior
Interior Features Ceiling Fan(s), Chair Railings, Dining Area
Hot Water Natural Gas
Heating Forced Air
Cooling Window Unit(s)
Fireplace N
Heat Source Natural Gas
Laundry Main Floor
Exterior
Garage Spaces 2.0
Fence Fully
Water Access N
View Trees/Woods
Roof Type Pitched,Shingle
Accessibility None
Total Parking Spaces 2
Garage N
Building
Lot Description Backs to Trees
Story 2
Foundation Brick/Mortar, Crawl Space
Sewer Public Sewer
Water Public
Architectural Style Reverse
Level or Stories 2
Additional Building Above Grade, Below Grade
New Construction N
Schools
School District Christina
Others
Senior Community No
Tax ID 10-043.10-065
Ownership Fee Simple
SqFt Source Assessor
Special Listing Condition Standard
Read Less
Want to know what your home might be worth? Contact us for a FREE valuation!

Our team is ready to help you sell your home for the highest possible price ASAP

Bought with Emily Beth Smathers • Patterson-Schwartz-Hockessin





