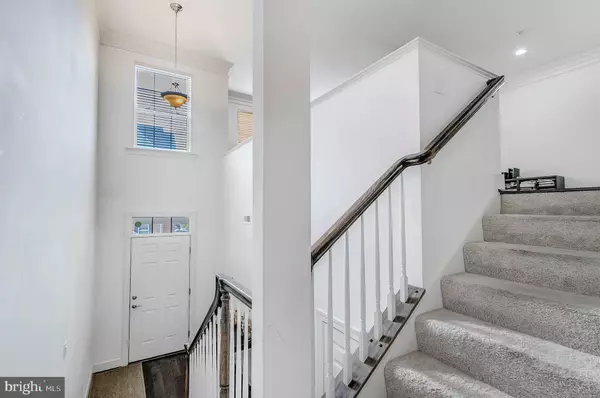$487,000
$482,000
1.0%For more information regarding the value of a property, please contact us for a free consultation.
8626 SUMMER WAVES WAY Laurel, MD 20723
3 Beds
4 Baths
2,860 SqFt
Key Details
Sold Price $487,000
Property Type Townhouse
Sub Type Interior Row/Townhouse
Listing Status Sold
Purchase Type For Sale
Square Footage 2,860 sqft
Price per Sqft $170
Subdivision None Available
MLS Listing ID MDHW287518
Sold Date 02/05/21
Style Colonial
Bedrooms 3
Full Baths 3
Half Baths 1
HOA Fees $153/mo
HOA Y/N Y
Abv Grd Liv Area 2,860
Originating Board BRIGHT
Year Built 2012
Annual Tax Amount $6,642
Tax Year 2020
Lot Size 3,049 Sqft
Acres 0.07
Property Description
Freshly painted and well-maintained townhouse in Berkshire Place at Haddon Hall. 3-bedroom, 3 full bath, 1 half bath and 2 car garage. Large Living room overlooking the two-story foyer, open floor plan, lots of natural light on all levels, hardwood floor throughout the first floor. Upgraded gourmet kitchen with granite counter tops, 42' cabinets, stainless-steel appliances, and butlers pantry. Private Trex deck from kitchen area. Large FR with fireplace, full bath and rec room on main level. Master bedroom with tray ceilings and walk-in closet. Upgraded master bath with soaking tub and separate standing shower. Washer & Dryer upper level. Additional parking in front. Easy access to RT-216 and minutes from I-95.
Location
State MD
County Howard
Zoning MXD3
Rooms
Main Level Bedrooms 3
Interior
Interior Features Carpet, Ceiling Fan(s), Breakfast Area, Floor Plan - Open, Kitchen - Eat-In, Kitchen - Island, Crown Moldings, Recessed Lighting, Soaking Tub, Sprinkler System, Walk-in Closet(s), Attic, Butlers Pantry, Combination Kitchen/Dining
Hot Water Natural Gas
Heating Energy Star Heating System, Programmable Thermostat
Cooling Ceiling Fan(s), Energy Star Cooling System
Flooring Fully Carpeted, Hardwood
Fireplaces Number 1
Fireplaces Type Fireplace - Glass Doors
Equipment Built-In Microwave, Built-In Range, Disposal, Dishwasher, Exhaust Fan, Icemaker, Oven/Range - Electric, Refrigerator, Stainless Steel Appliances, Washer, Energy Efficient Appliances, Dryer - Front Loading
Furnishings No
Fireplace Y
Window Features Energy Efficient
Appliance Built-In Microwave, Built-In Range, Disposal, Dishwasher, Exhaust Fan, Icemaker, Oven/Range - Electric, Refrigerator, Stainless Steel Appliances, Washer, Energy Efficient Appliances, Dryer - Front Loading
Heat Source Natural Gas
Laundry Upper Floor, Dryer In Unit, Washer In Unit
Exterior
Parking Features Garage - Front Entry
Garage Spaces 2.0
Utilities Available Cable TV Available, Natural Gas Available, Phone Available
Amenities Available Pool - Outdoor, Jog/Walk Path, Tot Lots/Playground, Community Center, Exercise Room
Water Access N
Roof Type Asphalt
Accessibility None
Attached Garage 2
Total Parking Spaces 2
Garage Y
Building
Story 3
Sewer Private Sewer
Water Public
Architectural Style Colonial
Level or Stories 3
Additional Building Above Grade, Below Grade
Structure Type 9'+ Ceilings,Tray Ceilings
New Construction N
Schools
Elementary Schools Forest Ridge
Middle Schools Patuxent Valley
High Schools Hammond
School District Howard County Public School System
Others
Pets Allowed Y
HOA Fee Include Common Area Maintenance,Pool(s),Recreation Facility,Reserve Funds
Senior Community No
Tax ID 1406591302
Ownership Fee Simple
SqFt Source Estimated
Security Features Sprinkler System - Indoor
Acceptable Financing Cash, Conventional, FHA, VA
Horse Property N
Listing Terms Cash, Conventional, FHA, VA
Financing Cash,Conventional,FHA,VA
Special Listing Condition Standard
Pets Allowed Case by Case Basis
Read Less
Want to know what your home might be worth? Contact us for a FREE valuation!

Our team is ready to help you sell your home for the highest possible price ASAP

Bought with TERIKSHA SPENCER • New Beginnings Real Estate Company





