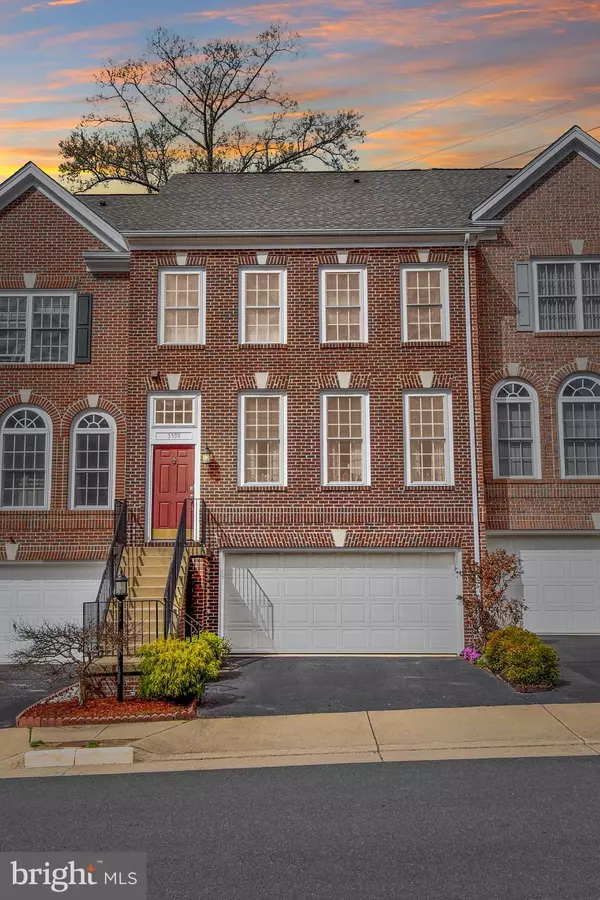$770,000
$775,000
0.6%For more information regarding the value of a property, please contact us for a free consultation.
5595 GOVERNORS POND CIR Alexandria, VA 22310
4 Beds
4 Baths
3,104 SqFt
Key Details
Sold Price $770,000
Property Type Townhouse
Sub Type Interior Row/Townhouse
Listing Status Sold
Purchase Type For Sale
Square Footage 3,104 sqft
Price per Sqft $248
Subdivision Governors Grove
MLS Listing ID VAFX2062180
Sold Date 06/15/22
Style Colonial
Bedrooms 4
Full Baths 3
Half Baths 1
HOA Fees $86/qua
HOA Y/N Y
Abv Grd Liv Area 2,074
Originating Board BRIGHT
Year Built 2000
Annual Tax Amount $8,219
Tax Year 2021
Lot Size 1,932 Sqft
Acres 0.04
Property Description
Welcome Home. Beautiful 4 bedrooms 3.5 bathrooms brick front, luxury townhouse, conveniently located on a quiet street, close to Old Town Alexandria, Washington DC, National Harbor and Tyson Corner. Easy access to Beltway, I-95, I395 and just minutes to Huntington Metro. The home features a large back extension spanning over 3 levels. Walking into the front door the entire main level offers beautiful hardwood floors, specious living room and dining room, open and upgraded kitchen with granite counter tops, stainless steel appliances, 42 inch cabinets and pantry. The light and bright sunroom offers access to the private deck. 3 bedrooms, including a very large owners suite with sitting room are on the upper level. The attached owners bathroom has been completely upgraded. 2 more bedrooms and a hall-bathroom plus washer and dryer are also located on the upper level. The basement offers a large open rec-room with gas fireplace, 4th bedroom (not in pictures) and 3rd full bathroom. From the rec-room you can walk out to the large patio. The half bath is a step down from the main level. The home offers lots of storage, including behind the coat closet, in the garage and outside under the stairs. Don't miss out, this home offers it all. New Roof, New HVAC and much more as outlined in the attached special features document.
Location
State VA
County Fairfax
Zoning 308
Rooms
Other Rooms Living Room, Dining Room, Kitchen, Family Room, Foyer, Sun/Florida Room, Laundry, Recreation Room
Basement Outside Entrance, Rear Entrance, Full, Fully Finished, Walkout Level, Daylight, Full
Interior
Interior Features Kitchen - Eat-In, Primary Bath(s), Wood Floors
Hot Water Natural Gas
Heating Forced Air, Humidifier
Cooling Central A/C
Fireplaces Number 1
Fireplaces Type Gas/Propane, Fireplace - Glass Doors
Equipment Dryer, Dishwasher, Disposal, Microwave, Refrigerator, Stove, Washer
Fireplace Y
Appliance Dryer, Dishwasher, Disposal, Microwave, Refrigerator, Stove, Washer
Heat Source Natural Gas
Exterior
Parking Features Garage Door Opener
Garage Spaces 2.0
Amenities Available Jog/Walk Path, Tennis Courts, Tot Lots/Playground
Water Access N
Roof Type Architectural Shingle
Accessibility Other
Attached Garage 2
Total Parking Spaces 2
Garage Y
Building
Story 3
Foundation Slab
Sewer Public Sewer
Water Public
Architectural Style Colonial
Level or Stories 3
Additional Building Above Grade, Below Grade
New Construction N
Schools
School District Fairfax County Public Schools
Others
HOA Fee Include Common Area Maintenance,Reserve Funds,Management,Road Maintenance,Snow Removal,Trash
Senior Community No
Tax ID 0822 22 0140
Ownership Fee Simple
SqFt Source Assessor
Acceptable Financing Cash, Conventional, FHA, VA
Listing Terms Cash, Conventional, FHA, VA
Financing Cash,Conventional,FHA,VA
Special Listing Condition Standard
Read Less
Want to know what your home might be worth? Contact us for a FREE valuation!

Our team is ready to help you sell your home for the highest possible price ASAP

Bought with Mariana Legacy by Grace Koegel • Coldwell Banker Realty





