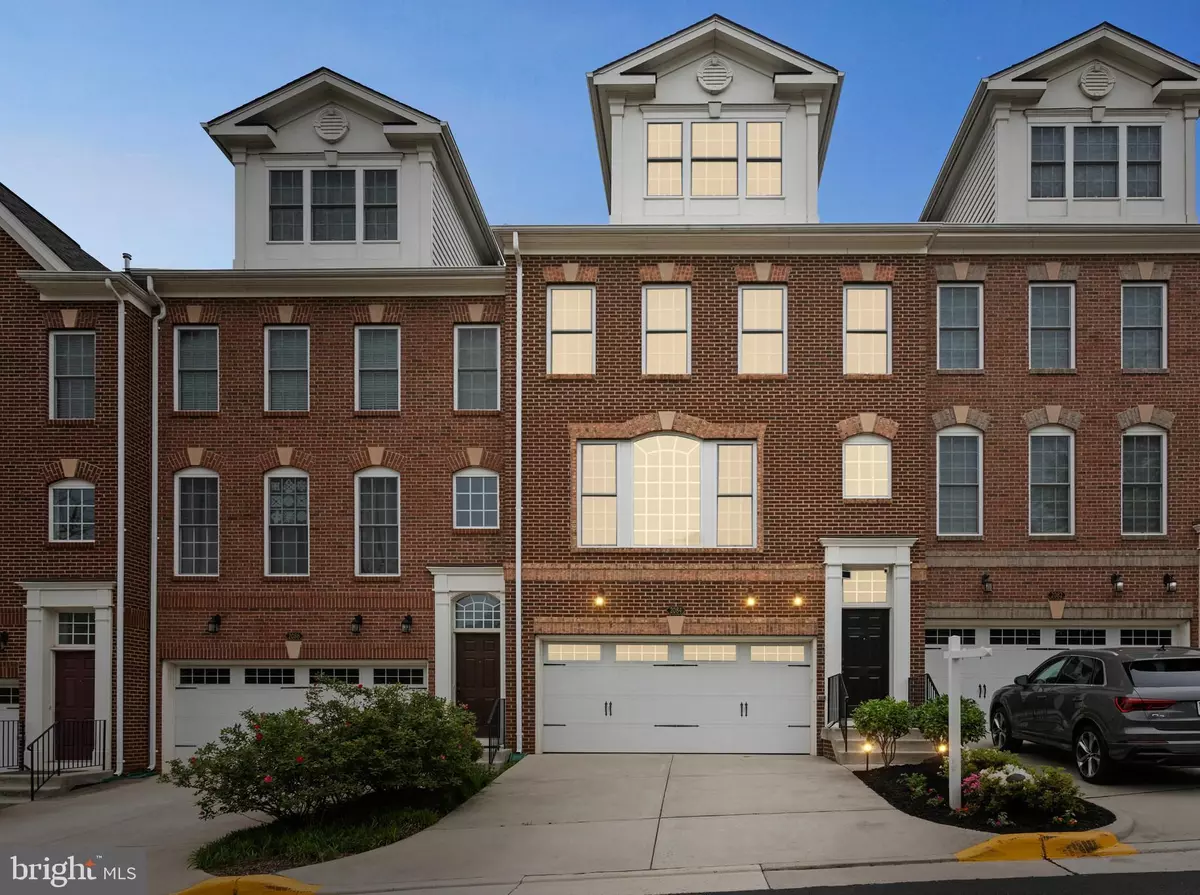$930,000
$849,900
9.4%For more information regarding the value of a property, please contact us for a free consultation.
2084 HUTCHISON GROVE CT Falls Church, VA 22043
3 Beds
4 Baths
2,781 SqFt
Key Details
Sold Price $930,000
Property Type Townhouse
Sub Type Interior Row/Townhouse
Listing Status Sold
Purchase Type For Sale
Square Footage 2,781 sqft
Price per Sqft $334
Subdivision Whitestone Marshall Heights
MLS Listing ID VAFX1199448
Sold Date 06/21/21
Style Colonial,Traditional
Bedrooms 3
Full Baths 3
Half Baths 1
HOA Fees $105/qua
HOA Y/N Y
Abv Grd Liv Area 2,412
Originating Board BRIGHT
Year Built 2012
Annual Tax Amount $9,329
Tax Year 2020
Lot Size 1,794 Sqft
Acres 0.04
Property Description
You will not want to miss this stunning 3-bed, 3.5-bath brick townhome in Falls Church! Enter inside the grand, two-story foyer to find gleaming hardwood floors and beautiful crown molding. The living room offers an open and bright space that has a dual-sided gas fireplace and custom built-in bookshelves with wall-mount/TV wiring and hidden storage that has an electrical connection. The hardwood floors flow into the open-concept kitchen/dining room with crown molding and recessed lighting. The eat-in kitchen has ample table space, access to the back deck, an island table, granite countertops, upgraded cabinetry, and stainless steel appliances. Move upstairs to find the oversized primary suite with crown molding, plentiful storage space, two huge walk-in closets, a dedicated study, and a spa-like ensuite bath complete with a jetted tub, glass-enclosed shower, and double sink granite vanity. Two other bedrooms on the third level are equally spacious with plenty of closet space and light. Another full bathroom completes this level for added convenience. Downstairs, the finished basement boasts engineered hardwood flooring and is perfect for additional living space and entertaining with its pre-wired for 5-speaker (in-ceiling) surround sound as well as a final third full bathroom. Enjoy your morning paper and cup of coffee in the TREX Transcend deck or host your summertime BBQ with the convenient gas line for the grill. Other features of the home include pre-wiring for the ceiling stereo speaker system in the main level and primary suite. Living at 2084 Hutchison Grove Ct, you will be nestled within a family-friendly neighborhood with a tot-lot located nearby. You will be steps away from Whole Foods, Trader Joes, upscale casual dining, Orange Theory, Starbucks, Marshall High School (Tennis Courts, Track), Tysons-Pimmit Regional Library, and Park. I-66 and I-495 are just a 5-minute drive, youll be within a 2-mile radius to Orange Line (West Falls Church) and Silver Line (Tysons Corner). Centrally located to Tysons, Merrifield/Mosaic, and multiple corporate HQs including Capital One and Hilton International. This is a lovely home in an amazing location, schedule an appointment today!
Location
State VA
County Fairfax
Zoning 312
Rooms
Other Rooms Dining Room, Primary Bedroom, Kitchen, Family Room, Den, Basement, Bedroom 1, Laundry, Office, Utility Room, Bathroom 2, Bathroom 3, Attic, Primary Bathroom, Full Bath, Half Bath
Basement Fully Finished
Interior
Interior Features Built-Ins, Ceiling Fan(s), Chair Railings, Crown Moldings, Recessed Lighting, Sprinkler System, Stall Shower, Upgraded Countertops, Walk-in Closet(s), WhirlPool/HotTub
Hot Water Natural Gas
Heating Forced Air
Cooling Central A/C, Ceiling Fan(s)
Fireplaces Number 1
Fireplaces Type Mantel(s), Insert, Stone, Gas/Propane
Fireplace Y
Heat Source Natural Gas
Laundry Upper Floor
Exterior
Exterior Feature Deck(s)
Parking Features Additional Storage Area, Garage - Front Entry, Garage Door Opener, Inside Access, Oversized
Garage Spaces 4.0
Water Access N
Accessibility None
Porch Deck(s)
Attached Garage 2
Total Parking Spaces 4
Garage Y
Building
Lot Description Cul-de-sac, No Thru Street, Rear Yard
Story 3
Sewer Public Sewer
Water Public
Architectural Style Colonial, Traditional
Level or Stories 3
Additional Building Above Grade, Below Grade
New Construction N
Schools
School District Fairfax County Public Schools
Others
HOA Fee Include Sewer,Trash,Snow Removal
Senior Community No
Tax ID 0392 57 0008A
Ownership Fee Simple
SqFt Source Assessor
Security Features Carbon Monoxide Detector(s),Fire Detection System,Smoke Detector,Sprinkler System - Indoor
Special Listing Condition Standard
Read Less
Want to know what your home might be worth? Contact us for a FREE valuation!

Our team is ready to help you sell your home for the highest possible price ASAP

Bought with Young H Lee Hwang • Fairfax Realty 50/66 LLC





