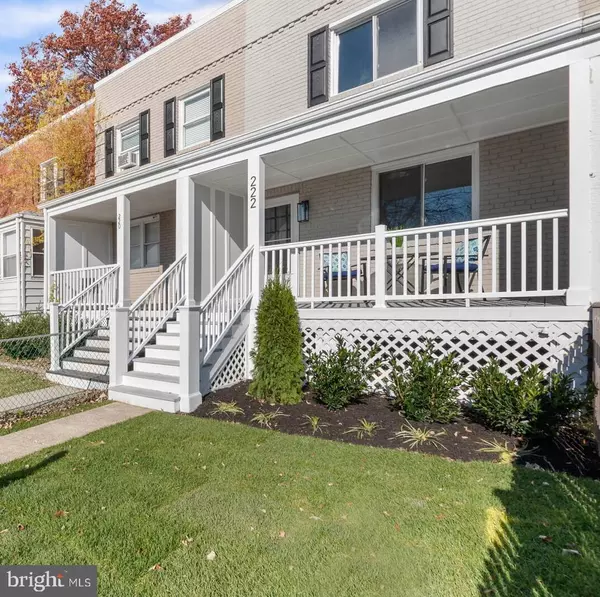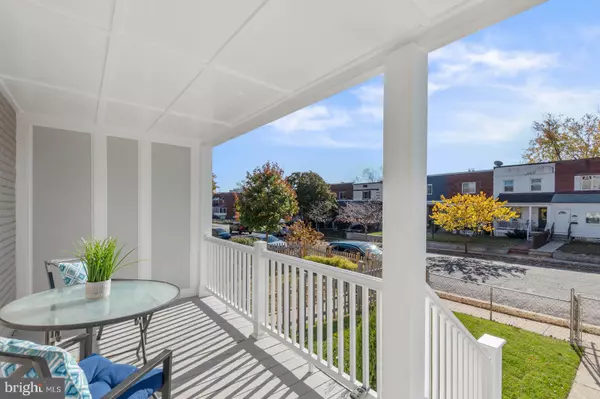$717,500
$699,900
2.5%For more information regarding the value of a property, please contact us for a free consultation.
222 WESMOND DR Alexandria, VA 22305
3 Beds
2 Baths
1,296 SqFt
Key Details
Sold Price $717,500
Property Type Townhouse
Sub Type Interior Row/Townhouse
Listing Status Sold
Purchase Type For Sale
Square Footage 1,296 sqft
Price per Sqft $553
Subdivision Lynhaven
MLS Listing ID VAAX2005708
Sold Date 12/29/21
Style Traditional
Bedrooms 3
Full Baths 2
HOA Y/N N
Abv Grd Liv Area 864
Originating Board BRIGHT
Year Built 1942
Annual Tax Amount $5,776
Tax Year 2021
Lot Size 1,872 Sqft
Acres 0.04
Property Description
Stunning modern row home in Lynhaven! Ready for you to move right in, the brand new front porch ushers you inside to the open concept main level featuring gleaming hardwood floors and recessed lighting. Spacious main level with plenty of room to entertain inside, or extend outside to the new stamped concrete patio ready for Entertainment! The gourmet kitchen features all the bells and whistles including, 42inch white shaker cabinets, stainless steel appliances and gleaming quartz countertops. New hardwood floors carry upstairs and throughout the two upper level bedrooms. Exquisite upper level bathroom with modern finishes and tiled shower. Fully finished basement level with additional modern full bath could be used as a rec room or as a third bedroom. Freshly landscaped, the backyard features a private parking space or opt to park on the street. Incredible location walkable to the coming soon Potomac Yard Metro, Del Ray shops/dining and the New Amazon HQ2. Only minutes to Pentagon City Mall, Crystal City, Reagan National Airport, D.C., Rt.1, I-395 & GW Pkwy!
Location
State VA
County Alexandria City
Zoning RB
Rooms
Basement Fully Finished, Interior Access, Walkout Level
Interior
Interior Features Combination Dining/Living, Family Room Off Kitchen, Floor Plan - Open, Kitchen - Gourmet, Recessed Lighting, Stall Shower, Tub Shower, Upgraded Countertops, Wood Floors, Kitchen - Eat-In
Hot Water Natural Gas
Heating Forced Air
Cooling Central A/C
Flooring Ceramic Tile, Wood
Equipment Dishwasher, Disposal, Dryer, Water Heater, Washer, Stainless Steel Appliances, Refrigerator, Range Hood, Oven/Range - Gas, Microwave
Furnishings No
Fireplace N
Appliance Dishwasher, Disposal, Dryer, Water Heater, Washer, Stainless Steel Appliances, Refrigerator, Range Hood, Oven/Range - Gas, Microwave
Heat Source Natural Gas
Laundry Lower Floor
Exterior
Exterior Feature Patio(s), Porch(es)
Garage Spaces 1.0
Fence Rear, Wood, Privacy
Water Access N
Roof Type Flat
Accessibility None
Porch Patio(s), Porch(es)
Total Parking Spaces 1
Garage N
Building
Lot Description Landscaping, Rear Yard
Story 3
Foundation Concrete Perimeter
Sewer Public Sewer
Water Public
Architectural Style Traditional
Level or Stories 3
Additional Building Above Grade, Below Grade
Structure Type Dry Wall,High
New Construction N
Schools
Elementary Schools Cora Kelly Magnet
Middle Schools George Washington
High Schools Alexandria City
School District Alexandria City Public Schools
Others
Senior Community No
Tax ID 016.03-03-27
Ownership Fee Simple
SqFt Source Assessor
Security Features Main Entrance Lock,Smoke Detector
Acceptable Financing Cash, Conventional, FHA, VA, Other
Listing Terms Cash, Conventional, FHA, VA, Other
Financing Cash,Conventional,FHA,VA,Other
Special Listing Condition Standard
Read Less
Want to know what your home might be worth? Contact us for a FREE valuation!

Our team is ready to help you sell your home for the highest possible price ASAP

Bought with Denise R Warner • Washington Fine Properties, LLC





