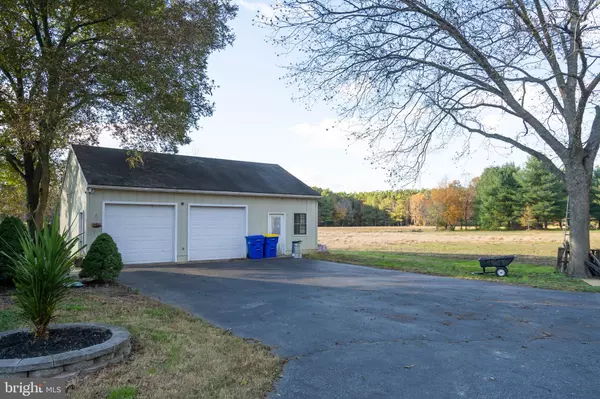$510,000
$515,000
1.0%For more information regarding the value of a property, please contact us for a free consultation.
553 BEEBE RD Harrington, DE 19952
3 Beds
3 Baths
2,058 SqFt
Key Details
Sold Price $510,000
Property Type Single Family Home
Sub Type Detached
Listing Status Sold
Purchase Type For Sale
Square Footage 2,058 sqft
Price per Sqft $247
Subdivision None Available
MLS Listing ID DEKT2004308
Sold Date 01/07/22
Style Ranch/Rambler
Bedrooms 3
Full Baths 2
Half Baths 1
HOA Y/N N
Abv Grd Liv Area 2,058
Originating Board BRIGHT
Year Built 2008
Annual Tax Amount $1,228
Tax Year 2021
Lot Size 4.100 Acres
Acres 4.1
Lot Dimensions 1.00 x 0.00
Property Description
Attn Horse Lovers! A hidden piece of paradise! If you love privacy, this one's for you! Lovely 3 bedroom, 2 1/2 bath ranch home on 4 lush acres with a 4-stall barn (24x 60), and oversized 2 car extra tall, detached garage. This home has living room, dining room, eat-in kitchen with breakfast bar, carpet, tile and luxury vinyl flooring, and quick recovery hot water heater.
Long driveway leads you to the rear of the home. Some fencing already in place for pastures. Property backs to a beautiful tree farm! The oversized garage has separate heated office and pull down attic stairs in house and garage for storage. Large screened room off of dining room provides extra indoor/outdoor living space! Paver patio just outside the porch is calling for BBQs, early morning coffee, and nature watching. Private well and septic, Delaware Electric Co-op, offers low utility bills. Propane is only used for cooking and hot water.
Center kitchen island piece does not stay with home. This is a must see listing! Will not last long!
Please call listing agent for appointment at this time. Owner has dogs and cats on premises and must be at home for showings at this time. Thank you.
Location
State DE
County Kent
Area Lake Forest (30804)
Zoning AR
Direction West
Rooms
Other Rooms Living Room, Dining Room, Bedroom 2, Bedroom 3, Kitchen, Bedroom 1, Laundry
Main Level Bedrooms 3
Interior
Interior Features Ceiling Fan(s), Attic, Kitchen - Eat-In, Primary Bath(s), Breakfast Area, Butlers Pantry
Hot Water Propane, Tankless
Heating Baseboard - Electric, Forced Air
Cooling Central A/C
Flooring Carpet, Tile/Brick, Vinyl
Equipment Built-In Microwave, Built-In Range, Dishwasher, Refrigerator
Furnishings No
Window Features Energy Efficient
Appliance Built-In Microwave, Built-In Range, Dishwasher, Refrigerator
Heat Source Electric
Exterior
Exterior Feature Porch(es), Screened
Parking Features Additional Storage Area, Oversized
Garage Spaces 7.0
Fence Wire, Wood
Utilities Available Cable TV, Propane, Electric Available
Water Access N
Accessibility None
Porch Porch(es), Screened
Total Parking Spaces 7
Garage Y
Building
Story 1
Foundation Block, Crawl Space
Sewer Gravity Sept Fld
Water Well
Architectural Style Ranch/Rambler
Level or Stories 1
Additional Building Above Grade, Below Grade
New Construction N
Schools
School District Lake Forest
Others
Senior Community No
Tax ID MN-00-19400-01-2601-000
Ownership Fee Simple
SqFt Source Assessor
Acceptable Financing Cash, Conventional
Horse Property Y
Horse Feature Horses Allowed, Stable(s), Paddock
Listing Terms Cash, Conventional
Financing Cash,Conventional
Special Listing Condition Standard
Read Less
Want to know what your home might be worth? Contact us for a FREE valuation!

Our team is ready to help you sell your home for the highest possible price ASAP

Bought with Shawna N Kirlin • Patterson-Schwartz Real Estate





