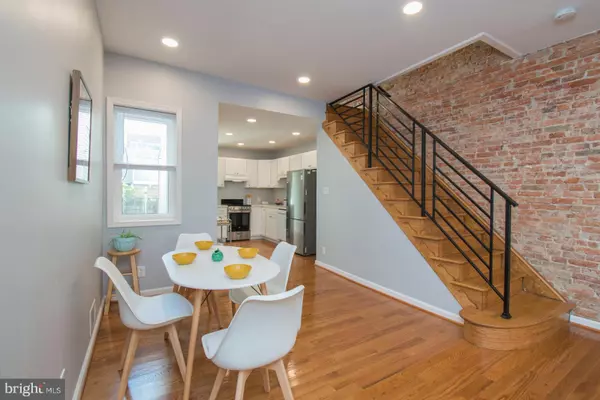$280,000
$299,999
6.7%For more information regarding the value of a property, please contact us for a free consultation.
1930 E HAZZARD ST Philadelphia, PA 19125
2 Beds
2 Baths
1,000 SqFt
Key Details
Sold Price $280,000
Property Type Townhouse
Sub Type Interior Row/Townhouse
Listing Status Sold
Purchase Type For Sale
Square Footage 1,000 sqft
Price per Sqft $280
Subdivision East Kensington
MLS Listing ID PAPH1017310
Sold Date 06/30/21
Style Transitional
Bedrooms 2
Full Baths 1
Half Baths 1
HOA Y/N N
Abv Grd Liv Area 1,000
Originating Board BRIGHT
Year Built 1900
Annual Tax Amount $1,179
Tax Year 2021
Lot Size 840 Sqft
Acres 0.02
Lot Dimensions 14.00 x 60.00
Property Description
Restored and ready for you! A freshly painted facade with new windows and doors welcomes you into this completely updated home. Hardwoods throughout with tile where you need it! The traditional foyer with modern tile and natural light streaming from the transom window will keep the rest of your home cozy and comfortable in all seasons. The main living area features new solid, site-finished hardwoods, exposed brick, and a professional lighting design with dimmable LEDs throughout the home. The kitchen is perfect --white quartz countertops with under-mount sink, white shaker cabinetry, white dishwasher to blend in seamlessly to the cabinetry and stainless steel range and refrigerator. Beyond the kitchen is a stunning half-bath, pantry, and coat closet designed for the modern homeowner. Don't miss the newly installed decking beyond the french sliding doors that allow tons of light into the rear of the home! Follow the custom handrail upstairs alongside exposed and sealed brick to the two bedrooms and oversized hall bath. The bathroom features modern yet classic custom tile work, a separate tub and shower with glass enclosure, and quartz detailing. This bathroom also features room for a full-size washer and dryer. The front bedroom features 2 generously sized closets each with their own lighting. The rear bedroom is a perfect space for a guest room, office, craft room, plant room, nursery, or whatever your life demands. This home has been updated for the decerning buyer including all of the updates you demand, and a new sewer connected to the newly installed City main. This location offers access to all the wonderful shops and restaurants of Fishtown and up and coming Kensington Ave., as well as easy access to the EL or I-95. Make this your home today!
Location
State PA
County Philadelphia
Area 19125 (19125)
Zoning RSA-5
Direction North
Rooms
Basement Unfinished
Interior
Interior Features Ceiling Fan(s), Combination Dining/Living, Floor Plan - Open, Kitchen - Galley, Pantry, Recessed Lighting, Soaking Tub, Wood Floors
Hot Water Electric
Cooling Central A/C, Ceiling Fan(s)
Flooring Hardwood, Ceramic Tile
Equipment Dishwasher, Built-In Microwave, Oven/Range - Electric, Washer/Dryer Hookups Only
Fireplace N
Window Features Double Hung,Double Pane
Appliance Dishwasher, Built-In Microwave, Oven/Range - Electric, Washer/Dryer Hookups Only
Heat Source Natural Gas
Laundry Upper Floor
Exterior
Exterior Feature Deck(s)
Utilities Available Electric Available
Water Access N
Roof Type Flat,Cool/White
Accessibility None
Porch Deck(s)
Garage N
Building
Story 2
Sewer Public Sewer
Water Public
Architectural Style Transitional
Level or Stories 2
Additional Building Above Grade, Below Grade
Structure Type 9'+ Ceilings
New Construction N
Schools
School District The School District Of Philadelphia
Others
Senior Community No
Tax ID 314104500
Ownership Fee Simple
SqFt Source Assessor
Security Features Main Entrance Lock
Acceptable Financing Cash, Conventional
Listing Terms Cash, Conventional
Financing Cash,Conventional
Special Listing Condition Standard
Read Less
Want to know what your home might be worth? Contact us for a FREE valuation!

Our team is ready to help you sell your home for the highest possible price ASAP

Bought with Hyniff D Heyward • Space & Company





