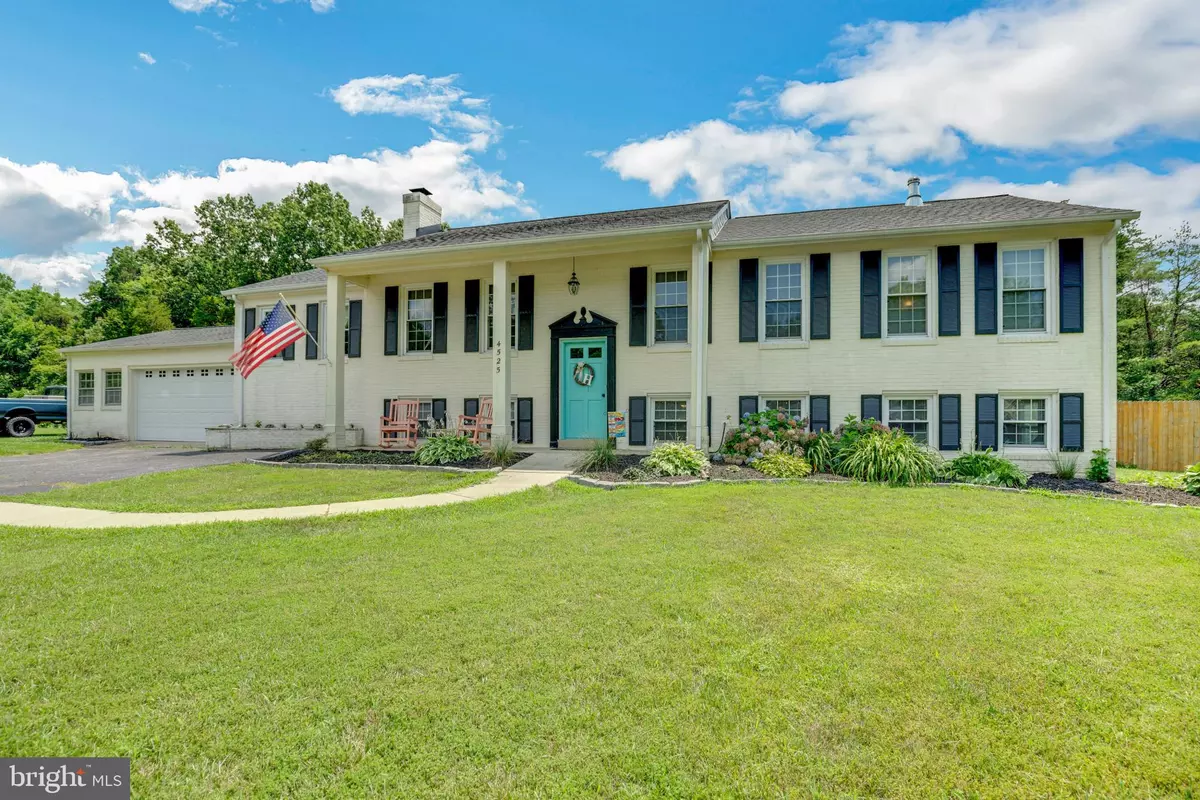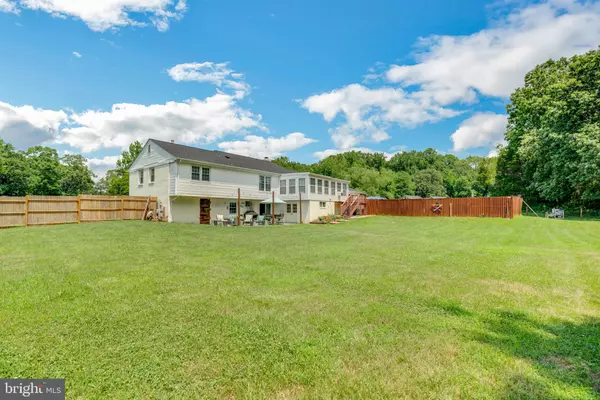$509,900
$509,900
For more information regarding the value of a property, please contact us for a free consultation.
4525 WOODLAND CT Pomfret, MD 20675
5 Beds
4 Baths
2,769 SqFt
Key Details
Sold Price $509,900
Property Type Single Family Home
Sub Type Detached
Listing Status Sold
Purchase Type For Sale
Square Footage 2,769 sqft
Price per Sqft $184
Subdivision Oak Hill Est Sub
MLS Listing ID MDCH2014494
Sold Date 08/30/22
Style Dutch,Colonial
Bedrooms 5
Full Baths 2
Half Baths 2
HOA Y/N N
Abv Grd Liv Area 2,169
Originating Board BRIGHT
Year Built 1969
Annual Tax Amount $4,395
Tax Year 2021
Lot Size 0.980 Acres
Acres 0.98
Property Description
Home sweet home. Massive house with plenty of room to spread out. 5 Bedrooms, 2 Full Baths, and 2 Half Baths. Your very own private retreat, sited on a private fenced 1 acre lot! Well designed living spaces, both indoors and out. Loads of upgrades highlighted by top of the line primary bathroom remodel and new roof. The property is in great condition; turn key ready! Excellent floorplan; nearly 3000 square feet of living space. Magnificent outdoor areas, perfect for large scale entertaining. Stunning private in-ground pool. Oversized two car garage big enough to fit 3 vehicles. Garage is perfect for a serious mechanic and even has its own half bathroom. Prime location - easy commute to DC- Old Town VA and National Harbor are less than half an hour away. A perfect place to call home! Bring your green thumb, thriving produce garden on property. NO HOA!! Professional Pics coming soon.
Location
State MD
County Charles
Zoning RR
Rooms
Basement Fully Finished, Walkout Level
Main Level Bedrooms 2
Interior
Hot Water Electric
Heating Baseboard - Electric, Forced Air
Cooling Central A/C
Fireplaces Number 1
Fireplace Y
Heat Source Oil
Exterior
Parking Features Garage - Front Entry, Oversized, Garage Door Opener
Garage Spaces 3.0
Fence Fully
Pool Gunite
Water Access N
Accessibility Other
Attached Garage 3
Total Parking Spaces 3
Garage Y
Building
Lot Description Backs to Trees, Corner, Vegetation Planting
Story 2
Foundation Block
Sewer Septic Exists
Water Community, Well
Architectural Style Dutch, Colonial
Level or Stories 2
Additional Building Above Grade, Below Grade
New Construction N
Schools
School District Charles County Public Schools
Others
Senior Community No
Tax ID 0906045529
Ownership Fee Simple
SqFt Source Assessor
Special Listing Condition Standard
Read Less
Want to know what your home might be worth? Contact us for a FREE valuation!

Our team is ready to help you sell your home for the highest possible price ASAP

Bought with Michael A Young • Gemini Realty Group, LLC





