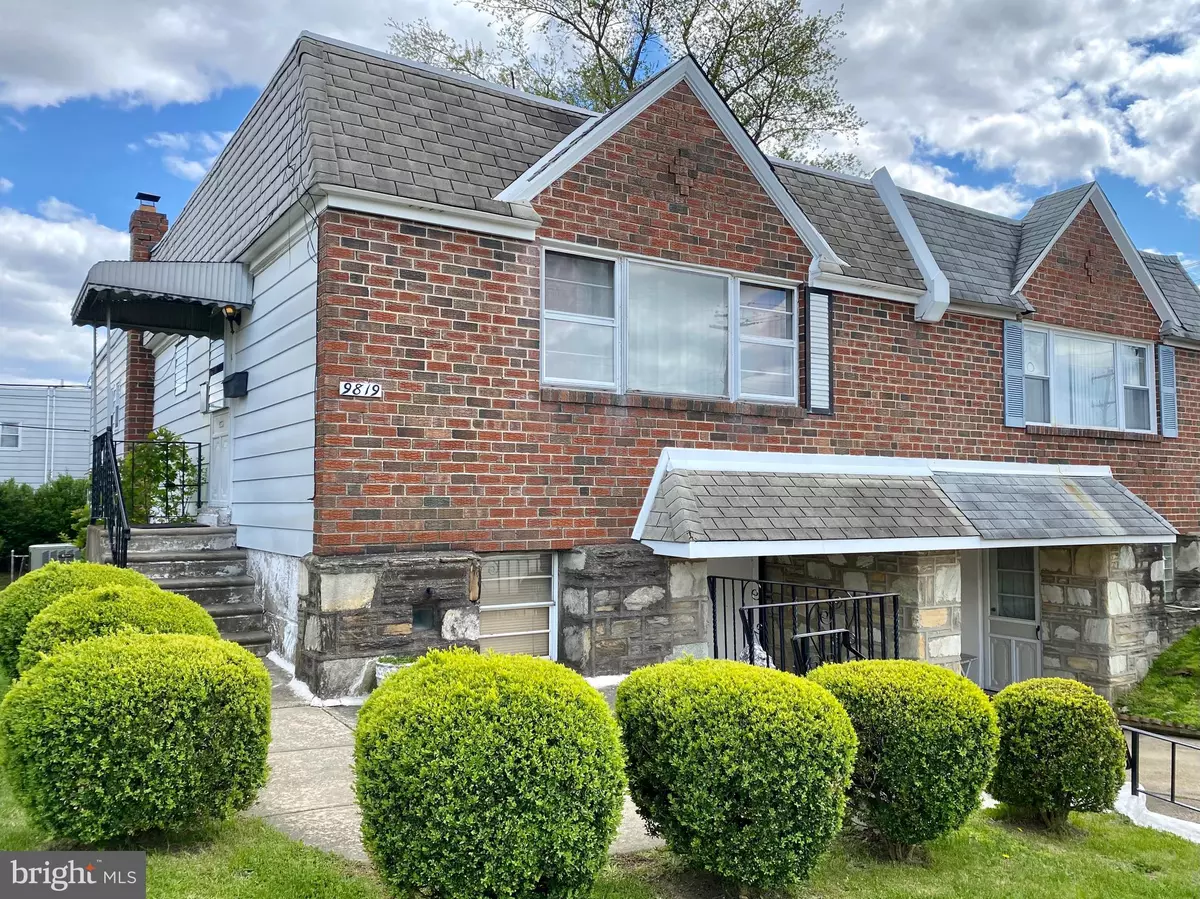$311,281
$300,000
3.8%For more information regarding the value of a property, please contact us for a free consultation.
9819 HALDEMAN AVE Philadelphia, PA 19115
3 Beds
3 Baths
2,250 SqFt
Key Details
Sold Price $311,281
Property Type Single Family Home
Sub Type Twin/Semi-Detached
Listing Status Sold
Purchase Type For Sale
Square Footage 2,250 sqft
Price per Sqft $138
Subdivision Bustleton
MLS Listing ID PAPH2110278
Sold Date 06/13/22
Style Ranch/Rambler
Bedrooms 3
Full Baths 2
Half Baths 1
HOA Y/N N
Abv Grd Liv Area 1,200
Originating Board BRIGHT
Year Built 1958
Annual Tax Amount $2,750
Tax Year 2022
Lot Size 2,765 Sqft
Acres 0.06
Lot Dimensions 29.00 x 99.00
Property Description
BUSTLETON - NorthEast Philly - Twin Ranch single-family residence with finished lower-level that was a dental office (all equipment not sold will remain). The lower level features 3 offices, a family room, a powder room, and plenty of storage. There are front and rear walkout entrances.
The main level boasts 3 ample-sized Bedrooms, 2 full ceramic tiled Bathrooms, a Living Room with a vaulted ceiling, a Dining Room, and an eat-in Kitchen. There are hardwood floors throughout the first level.
Featuring comfortable gas hot air heat and central air conditioning, plus gas cooking!
With some sweat-equity and your personal touches, you can turn this diamond-in-the-rough into a polished gemstone home of your own!
Location
State PA
County Philadelphia
Area 19115 (19115)
Zoning RSA3
Direction North
Rooms
Other Rooms Living Room, Dining Room, Primary Bedroom, Bedroom 2, Bedroom 3, Kitchen, Family Room, Office, Bathroom 2, Primary Bathroom, Half Bath
Basement Daylight, Full, Front Entrance, Full, Fully Finished, Heated, Improved, Outside Entrance, Rear Entrance, Poured Concrete
Main Level Bedrooms 3
Interior
Interior Features Ceiling Fan(s), Dining Area, Kitchen - Eat-In, Wood Floors, Primary Bath(s), Stall Shower, Tub Shower, Wainscotting
Hot Water Natural Gas
Heating Forced Air
Cooling Central A/C
Flooring Hardwood
Equipment Oven/Range - Gas, Dishwasher, Disposal, Dryer, Washer
Fireplace N
Appliance Oven/Range - Gas, Dishwasher, Disposal, Dryer, Washer
Heat Source Natural Gas
Laundry Basement
Exterior
Garage Spaces 2.0
Utilities Available Cable TV Available, Electric Available, Natural Gas Available, Phone Available, Sewer Available, Water Available
Water Access N
Roof Type Built-Up
Accessibility None
Total Parking Spaces 2
Garage N
Building
Lot Description SideYard(s), Front Yard, Rear Yard
Story 1
Foundation Slab, Concrete Perimeter
Sewer Public Sewer
Water Public
Architectural Style Ranch/Rambler
Level or Stories 1
Additional Building Above Grade, Below Grade
Structure Type Dry Wall
New Construction N
Schools
Elementary Schools Anne Frank
Middle Schools Baldi
High Schools George Washington
School District The School District Of Philadelphia
Others
Pets Allowed Y
Senior Community No
Tax ID 581344300
Ownership Fee Simple
SqFt Source Assessor
Acceptable Financing Cash, Conventional, FHA, VA
Listing Terms Cash, Conventional, FHA, VA
Financing Cash,Conventional,FHA,VA
Special Listing Condition Standard
Pets Allowed No Pet Restrictions
Read Less
Want to know what your home might be worth? Contact us for a FREE valuation!

Our team is ready to help you sell your home for the highest possible price ASAP

Bought with Muhammad L Rahman • Aarch Realty





