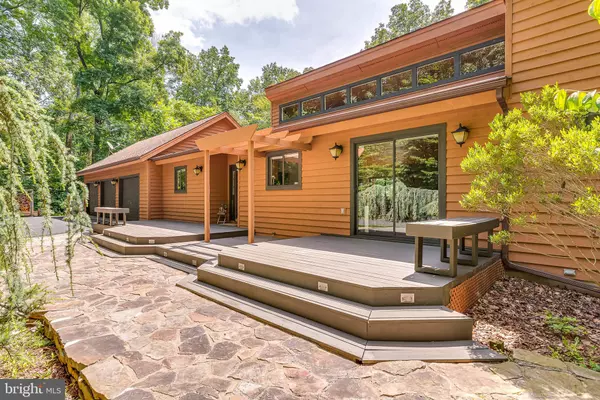$667,500
$695,000
4.0%For more information regarding the value of a property, please contact us for a free consultation.
310 PIEDMONT WAY Martinsburg, WV 25404
4 Beds
4 Baths
3,324 SqFt
Key Details
Sold Price $667,500
Property Type Single Family Home
Sub Type Detached
Listing Status Sold
Purchase Type For Sale
Square Footage 3,324 sqft
Price per Sqft $200
Subdivision Whitings Neck Farm Estates
MLS Listing ID WVBE2000104
Sold Date 09/07/21
Style Contemporary
Bedrooms 4
Full Baths 4
HOA Fees $25/ann
HOA Y/N Y
Abv Grd Liv Area 1,662
Originating Board BRIGHT
Year Built 1999
Annual Tax Amount $2,780
Tax Year 2020
Lot Size 5.030 Acres
Acres 5.03
Property Description
With 3,324 sq. ft. of fully-finished space and geothermal heating and air conditioning, this cedar-sided modern-style home is virtually river-front. It sits on 5.03 wooded acres (the community owns the small strip between the property and the river) on the outskirts of Shepherdstown, WV. It has year-round views of the Potomac River from every room. The kitchen sports a 3'x8' river stone granite island and solid oak cabinets that afford substantial storage space. Enter on brazilian koa hardwood floors into a 28'x28' carpeted great room with vaulted ceiling, stone fireplace and spectacular river views. Ownership in the community comes with a swimming pier, boat access and use of the river-side pavilion. Meticulously maintained, the 4 bedrooms and 4 bathrooms make it ideal for either full-time or vacation use and the 12'x60' deck overlooking the Potomac make it wonderfully relaxing. The 3-car garage with work table and closets and fully-floored attic overhead provide enormous storage. Horse lovers will appreciate the Whiting's Neck Equestrian Center in the community !
Location
State WV
County Berkeley
Zoning 101
Rooms
Other Rooms Primary Bedroom, Bedroom 2, Bedroom 3, Bedroom 4, Kitchen, Family Room, Great Room, Office
Basement Full, Daylight, Partial, Connecting Stairway, Fully Finished, Heated, Improved, Outside Entrance, Rear Entrance, Walkout Level, Windows
Main Level Bedrooms 2
Interior
Interior Features Carpet, Ceiling Fan(s), Dining Area, Entry Level Bedroom, Floor Plan - Open, Kitchen - Island, Stall Shower, Upgraded Countertops, Walk-in Closet(s), Water Treat System, Window Treatments, Combination Kitchen/Dining, Wood Floors
Hot Water Other, Electric
Heating Other
Cooling Central A/C
Flooring Carpet, Hardwood, Ceramic Tile
Fireplaces Number 2
Fireplaces Type Wood, Flue for Stove
Equipment Dishwasher, Exhaust Fan, Icemaker, Microwave, Oven/Range - Electric, Refrigerator, Washer, Dryer
Furnishings No
Fireplace Y
Appliance Dishwasher, Exhaust Fan, Icemaker, Microwave, Oven/Range - Electric, Refrigerator, Washer, Dryer
Heat Source Geo-thermal
Laundry Main Floor
Exterior
Exterior Feature Deck(s), Patio(s)
Parking Features Garage - Front Entry, Garage Door Opener, Inside Access, Additional Storage Area
Garage Spaces 11.0
Utilities Available Other
Amenities Available Water/Lake Privileges
Water Access Y
Water Access Desc Fishing Allowed,Private Access,Swimming Allowed,Waterski/Wakeboard
View River, Trees/Woods
Roof Type Architectural Shingle
Street Surface Black Top
Accessibility 2+ Access Exits
Porch Deck(s), Patio(s)
Attached Garage 3
Total Parking Spaces 11
Garage Y
Building
Lot Description Road Frontage, Sloping, Secluded, Trees/Wooded
Story 2
Sewer On Site Septic
Water Well
Architectural Style Contemporary
Level or Stories 2
Additional Building Above Grade, Below Grade
Structure Type Vaulted Ceilings,Wood Ceilings
New Construction N
Schools
School District Berkeley County Schools
Others
Pets Allowed Y
HOA Fee Include Trash
Senior Community No
Tax ID 085005100000000
Ownership Fee Simple
SqFt Source Assessor
Horse Property Y
Special Listing Condition Standard
Pets Allowed Cats OK, Dogs OK
Read Less
Want to know what your home might be worth? Contact us for a FREE valuation!

Our team is ready to help you sell your home for the highest possible price ASAP

Bought with Tanya Noll • Long & Foster Real Estate, Inc.





