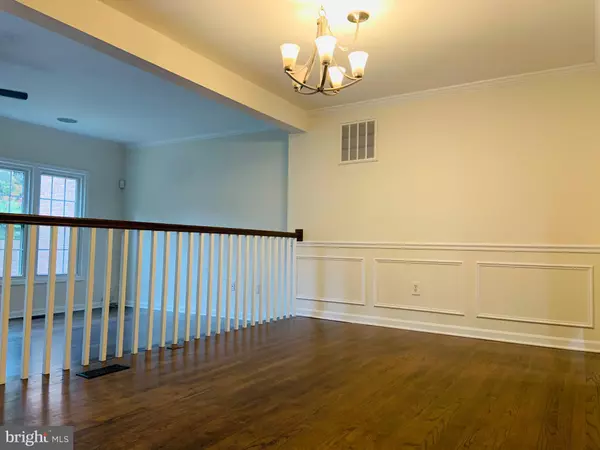$940,000
$939,900
For more information regarding the value of a property, please contact us for a free consultation.
4529 4TH RD N Arlington, VA 22203
3 Beds
4 Baths
2,273 SqFt
Key Details
Sold Price $940,000
Property Type Townhouse
Sub Type Interior Row/Townhouse
Listing Status Sold
Purchase Type For Sale
Square Footage 2,273 sqft
Price per Sqft $413
Subdivision Cathcart Springs
MLS Listing ID VAAR179374
Sold Date 05/14/21
Style Colonial
Bedrooms 3
Full Baths 3
Half Baths 1
HOA Fees $137/mo
HOA Y/N Y
Abv Grd Liv Area 1,716
Originating Board BRIGHT
Year Built 1981
Annual Tax Amount $8,106
Tax Year 2020
Lot Size 1,585 Sqft
Acres 0.04
Property Description
WALK TO BALLSTON!! Absolutely stunning townhouse in easy walking distance to Arlington/Ballston. Fresh paint, 3 Bedrooms, 3.5 Baths, 2 Fireplaces, Hardwoods throughout first and second floors including stairs. Huge fully remodeled Eat-In Kitchen with granite/stainless steel high-end appliances. Flawless hardwoods throughout first and second floors with open floorplan. Private backyard with patio and wrought-iron fencing. Remodeled Owners Bedroom with multiple closets and hardwood floors, large Owners Bath with dual sinks and glass enclosed shower. Two large additional Bedrooms on second floor also with hardwood floors and large closets. Upstairs second Bath is fully remodeled. Basement Family Room is enormous with new carpet, fireplace, wet bar with sink and granite. Remodeled Full Bath off Family Room. Laundry room has stackable Washer/Dryer combo and utility sink. Tons of storage throughout house including large closets in all bedrooms, 2 closets in upstairs hallway, under stairs storage and massive utility/storage room in basement. Exterior of home is brick front and rear = low maintenance. All offers due by Monday, April 19, 2021 at 5:00 PM ET. House is priced to move, so dont delay!!!
Location
State VA
County Arlington
Zoning R-10T
Rooms
Other Rooms Living Room, Dining Room, Primary Bedroom, Bedroom 2, Kitchen, Family Room, Bedroom 1, Laundry, Utility Room, Bathroom 1, Bathroom 2, Primary Bathroom
Basement Fully Finished
Interior
Interior Features Chair Railings, Crown Moldings, Floor Plan - Open, Formal/Separate Dining Room, Kitchen - Gourmet, Kitchen - Table Space, Recessed Lighting, Upgraded Countertops, Wainscotting, Wood Floors
Hot Water Natural Gas
Heating Forced Air
Cooling Central A/C
Fireplaces Number 2
Equipment Built-In Microwave, Dishwasher, Disposal, Dryer - Front Loading, Dryer - Gas, Exhaust Fan, Humidifier, Icemaker, Oven/Range - Gas, Range Hood, Refrigerator, Stainless Steel Appliances, Washer - Front Loading, Washer/Dryer Stacked
Fireplace Y
Appliance Built-In Microwave, Dishwasher, Disposal, Dryer - Front Loading, Dryer - Gas, Exhaust Fan, Humidifier, Icemaker, Oven/Range - Gas, Range Hood, Refrigerator, Stainless Steel Appliances, Washer - Front Loading, Washer/Dryer Stacked
Heat Source Natural Gas
Laundry Basement
Exterior
Garage Spaces 2.0
Utilities Available Under Ground
Water Access N
Accessibility None
Total Parking Spaces 2
Garage N
Building
Story 2
Sewer Public Sewer
Water Public
Architectural Style Colonial
Level or Stories 2
Additional Building Above Grade, Below Grade
New Construction N
Schools
Elementary Schools Barrett
Middle Schools Swanson
High Schools Washington-Liberty
School District Arlington County Public Schools
Others
HOA Fee Include Common Area Maintenance,Lawn Care Front,Parking Fee,Road Maintenance,Snow Removal,Management
Senior Community No
Tax ID 13-071-064
Ownership Fee Simple
SqFt Source Assessor
Security Features Security System
Special Listing Condition Standard
Read Less
Want to know what your home might be worth? Contact us for a FREE valuation!

Our team is ready to help you sell your home for the highest possible price ASAP

Bought with Blake Davenport • RLAH @properties





