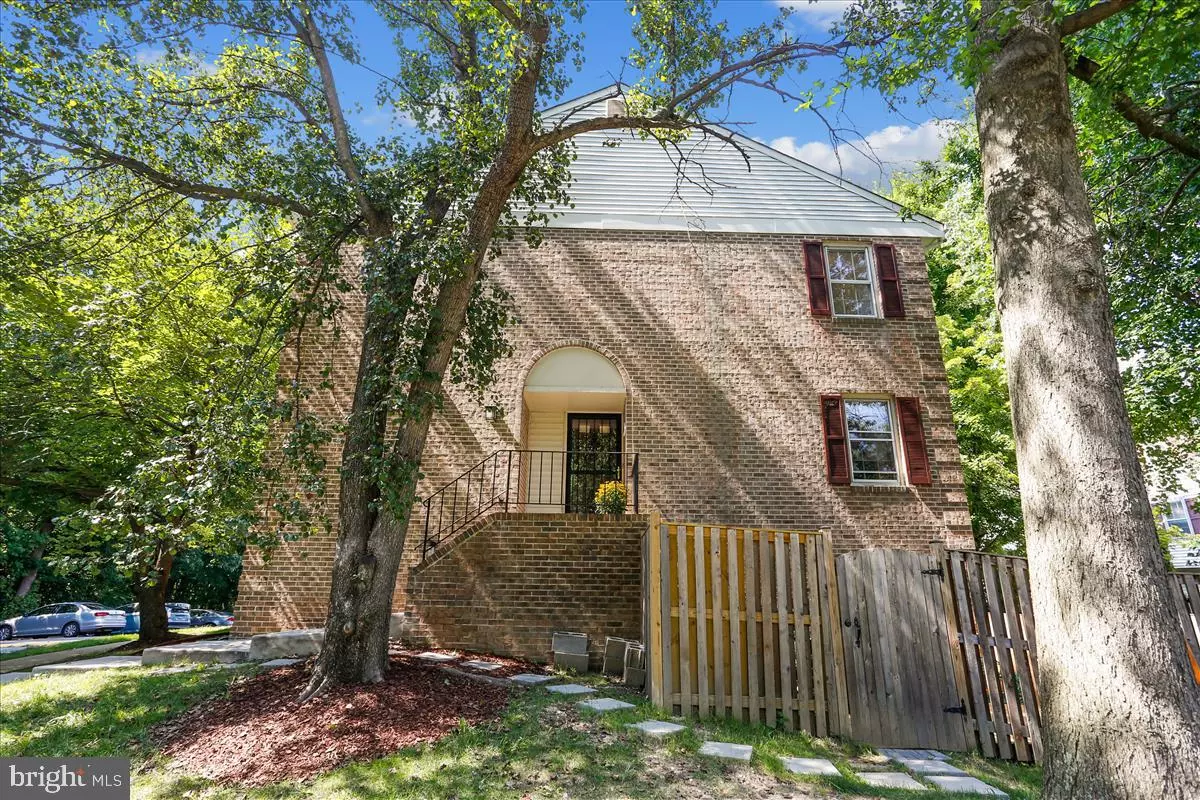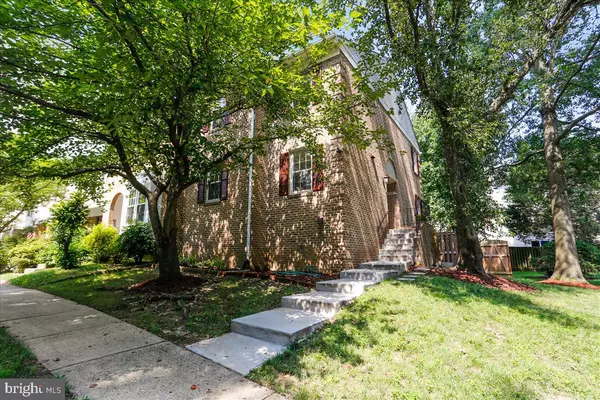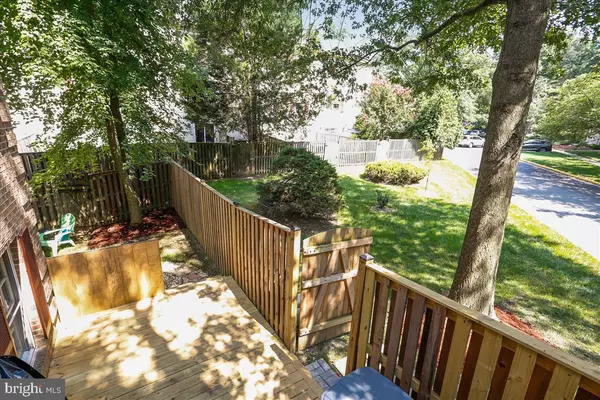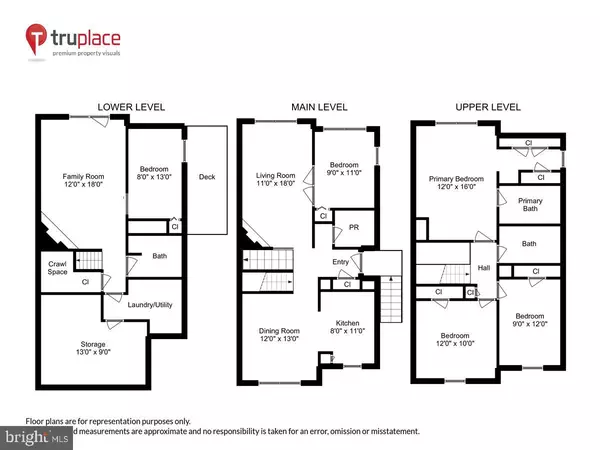$615,000
$610,000
0.8%For more information regarding the value of a property, please contact us for a free consultation.
6028 CROWN ROYAL CIR Alexandria, VA 22310
5 Beds
4 Baths
1,594 SqFt
Key Details
Sold Price $615,000
Property Type Townhouse
Sub Type End of Row/Townhouse
Listing Status Sold
Purchase Type For Sale
Square Footage 1,594 sqft
Price per Sqft $385
Subdivision Runnymeade
MLS Listing ID VAFX2082888
Sold Date 08/26/22
Style Traditional
Bedrooms 5
Full Baths 3
Half Baths 1
HOA Fees $74/qua
HOA Y/N Y
Abv Grd Liv Area 1,594
Originating Board BRIGHT
Year Built 1983
Annual Tax Amount $6,208
Tax Year 2021
Lot Size 2,263 Sqft
Acres 0.05
Property Description
Welcome to Runnymeade. A friendly community of townhomes in the Franconia section of Alexandria, this END Unit is an especially Rare Find! 5 Bedrooms and 3.5 Baths! Located in the rear of the development it is quiet overlooking a forest of trees belonging to Fairfax County. Abutting the property is a community green space that is perfect extension for children to play and adults to enjoy. The unit comes with 1 reserved parking space and ample guest parking nearby. MOVE IN READY: the home has been freshly painted with easy to maintain flooring throughout (2022); newly renovated open kitchen with granite counters and ss appliances (2022); all but one of 3.5 bathrooms were updated (2020-2022); Bedrooms: One conveniently located on the main floor which could also function as home office, 3 on the upper floor and another in the basement. Two wood burning fire places (neither used by the owners). Large family room in basement with walk out doors leading to a fenced in patio and yard). Washer, Dryer and laundry sink (2022). Water Heater (2022). Furnace and AC (2019). Ample storage (stand up attic, bonus room in basement plus large area that extends underneath the staircase.) The sq footage in the public record appears to not have included the basement which measured recently 650 sf. The community features three playgrounds and tennis court plus Lee Center recreation complex, Huntley Meadows Park and hiking trails are nearby. The neighborhood itself is quite active holding an annual Easter egg hunt, a Halloween parade and other activities throughout the year. Close proximity to multiple bus stops, commuter rails AND only 1 mile to Van Dorn metro. Access to I-95/395 and 495 just outside the development. Minutes away to shopping and restaurants in Kingstown, Springfield Town Center, Rose Hill shopping center and Old Town!
Location
State VA
County Fairfax
Zoning 181
Rooms
Basement Rear Entrance, Outside Entrance, Windows, Full, Fully Finished, Heated, Interior Access, Walkout Level, Daylight, Full, Improved
Main Level Bedrooms 1
Interior
Interior Features Dining Area, Attic, Attic/House Fan, Combination Kitchen/Dining, Entry Level Bedroom, Floor Plan - Traditional
Hot Water Electric
Heating Heat Pump(s)
Cooling Heat Pump(s)
Flooring Laminate Plank, Laminated, Tile/Brick
Fireplaces Number 2
Equipment Dishwasher, Disposal, Dryer, Dryer - Electric, Dryer - Front Loading, Microwave, Oven - Single, Oven/Range - Electric, Range Hood, Refrigerator, Stainless Steel Appliances, Stove, Washer, Washer - Front Loading
Fireplace Y
Appliance Dishwasher, Disposal, Dryer, Dryer - Electric, Dryer - Front Loading, Microwave, Oven - Single, Oven/Range - Electric, Range Hood, Refrigerator, Stainless Steel Appliances, Stove, Washer, Washer - Front Loading
Heat Source Electric
Laundry Basement
Exterior
Exterior Feature Patio(s), Deck(s)
Garage Spaces 1.0
Parking On Site 1
Utilities Available Electric Available
Amenities Available Tennis Courts, Tot Lots/Playground
Water Access N
View Trees/Woods
Roof Type Composite,Shingle
Accessibility None
Porch Patio(s), Deck(s)
Total Parking Spaces 1
Garage N
Building
Lot Description Corner
Story 2
Foundation Concrete Perimeter, Other
Sewer Public Sewer
Water Public
Architectural Style Traditional
Level or Stories 2
Additional Building Above Grade, Below Grade
New Construction N
Schools
Elementary Schools Bush Hill
Middle Schools Twain
High Schools Edison
School District Fairfax County Public Schools
Others
Pets Allowed Y
HOA Fee Include Common Area Maintenance,Snow Removal,Trash
Senior Community No
Tax ID 0814 30 0062
Ownership Fee Simple
SqFt Source Assessor
Acceptable Financing Cash, Conventional
Listing Terms Cash, Conventional
Financing Cash,Conventional
Special Listing Condition Standard
Pets Allowed No Pet Restrictions
Read Less
Want to know what your home might be worth? Contact us for a FREE valuation!

Our team is ready to help you sell your home for the highest possible price ASAP

Bought with David L Smith • Coldwell Banker Realty





