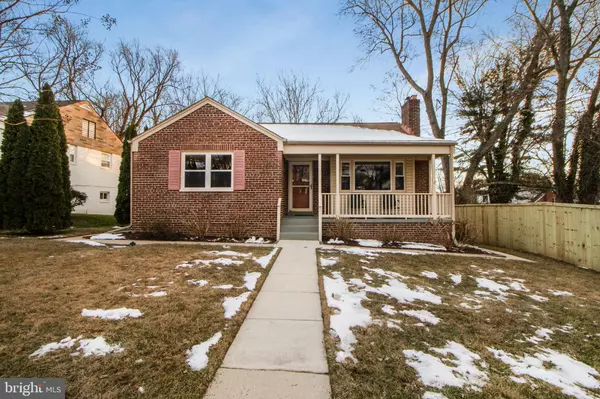$522,500
$509,000
2.7%For more information regarding the value of a property, please contact us for a free consultation.
2306 DARROW ST Silver Spring, MD 20902
3 Beds
2 Baths
2,240 SqFt
Key Details
Sold Price $522,500
Property Type Single Family Home
Sub Type Detached
Listing Status Sold
Purchase Type For Sale
Square Footage 2,240 sqft
Price per Sqft $233
Subdivision Mckenney Hills
MLS Listing ID MDMC2029886
Sold Date 02/03/22
Style Ranch/Rambler
Bedrooms 3
Full Baths 2
HOA Y/N N
Abv Grd Liv Area 1,252
Originating Board BRIGHT
Year Built 1949
Annual Tax Amount $5,617
Tax Year 2021
Lot Size 8,388 Sqft
Acres 0.19
Property Description
Welcome home to a great location and more finished square footage than one would imagine in this carefully cultivated community where you can enjoy your morning coffee and an evening beverage on your raised front porch. Well-maintained hardwood floors on the main level, an interesting "nooks and crannies" floor plan you must see to appreciate, and a family room addition are charming features that complement a large breakfast room adjacent to the kitchen with generous cabinet and storage space. The finished lower level features a bedroom and full bath with a walk-out to the back yard, as well as a storage room/workshop and laundry. Exterior entry to crawl space storage with poured concrete foundation offers almost 240 SF of additional storage space. Attic storage, too! The comfortable deck overlooks a lovely terraced backyard with plenty of trees and shrubbery for added privacy. Pets will enjoy the fenced-in back yard. The garden shed has a poured concrete foundation. Located near Westfield Wheaton Plaza, Holy Cross Hospital and numerous houses of worship, access to additional shopping/dining/entertainment in downtown Silver Spring is super convenient. Parks, playgrounds, trails and public transportation are nearby.
Location
State MD
County Montgomery
Zoning R60
Direction North
Rooms
Other Rooms Living Room, Dining Room, Kitchen, Family Room, Breakfast Room, Laundry, Recreation Room, Storage Room, Utility Room, Additional Bedroom
Basement Connecting Stairway, Heated, Fully Finished, Windows, Side Entrance, Improved, Outside Entrance, Drain, Walkout Stairs
Main Level Bedrooms 2
Interior
Interior Features Ceiling Fan(s), Family Room Off Kitchen, Attic, Floor Plan - Traditional, Formal/Separate Dining Room, Kitchen - Galley, Tub Shower, Wood Floors
Hot Water Natural Gas
Heating Forced Air
Cooling Central A/C
Flooring Hardwood, Laminated
Fireplaces Number 1
Fireplaces Type Screen, Equipment
Equipment Dishwasher, Disposal, Dryer - Electric, Dryer - Front Loading, Icemaker, Oven/Range - Gas, Refrigerator, Stove, Washer, Water Heater, Built-In Microwave
Furnishings No
Fireplace Y
Window Features Wood Frame
Appliance Dishwasher, Disposal, Dryer - Electric, Dryer - Front Loading, Icemaker, Oven/Range - Gas, Refrigerator, Stove, Washer, Water Heater, Built-In Microwave
Heat Source Natural Gas
Laundry Basement
Exterior
Fence Chain Link, Privacy
Utilities Available Cable TV Available, Electric Available, Natural Gas Available, Phone Available, Water Available
Water Access N
Roof Type Asphalt
Street Surface Black Top
Accessibility None
Road Frontage City/County
Garage N
Building
Lot Description Front Yard, Private, Rear Yard
Story 2
Foundation Block
Sewer Public Sewer
Water Public
Architectural Style Ranch/Rambler
Level or Stories 2
Additional Building Above Grade, Below Grade
Structure Type Plaster Walls
New Construction N
Schools
Elementary Schools Flora M. Singer
Middle Schools Sligo
High Schools Albert Einstein
School District Montgomery County Public Schools
Others
Pets Allowed Y
Senior Community No
Tax ID 161301102398
Ownership Fee Simple
SqFt Source Assessor
Security Features Carbon Monoxide Detector(s),Main Entrance Lock,Smoke Detector
Acceptable Financing Cash, Conventional, FHA, VA
Horse Property N
Listing Terms Cash, Conventional, FHA, VA
Financing Cash,Conventional,FHA,VA
Special Listing Condition Standard
Pets Allowed No Pet Restrictions
Read Less
Want to know what your home might be worth? Contact us for a FREE valuation!

Our team is ready to help you sell your home for the highest possible price ASAP

Bought with Miguel Saba Jr. • Compass





