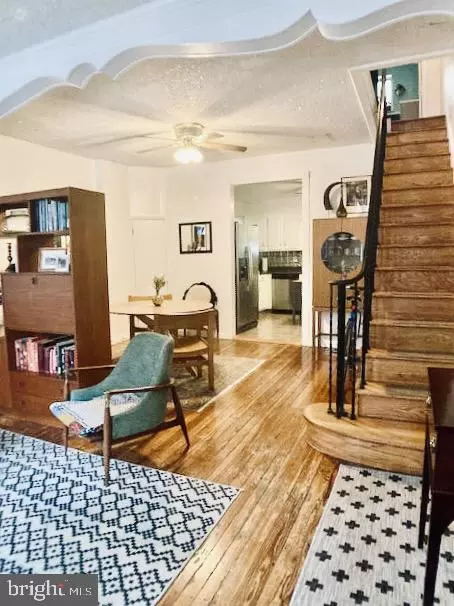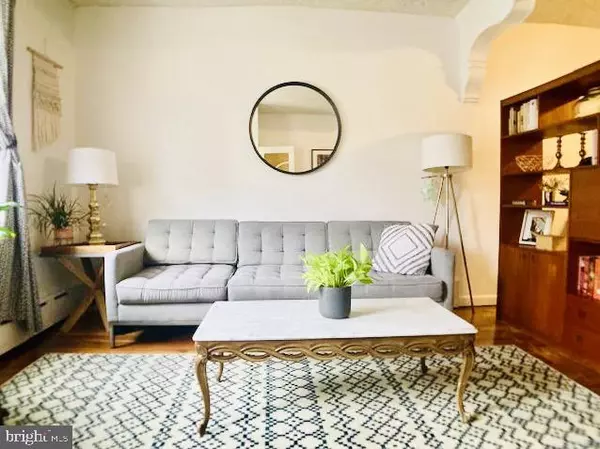$350,000
$350,000
For more information regarding the value of a property, please contact us for a free consultation.
924 FERNON ST Philadelphia, PA 19148
2 Beds
1 Bath
864 SqFt
Key Details
Sold Price $350,000
Property Type Townhouse
Sub Type Interior Row/Townhouse
Listing Status Sold
Purchase Type For Sale
Square Footage 864 sqft
Price per Sqft $405
Subdivision East Passyunk Crossing
MLS Listing ID PAPH2070062
Sold Date 03/01/22
Style Straight Thru
Bedrooms 2
Full Baths 1
HOA Y/N N
Abv Grd Liv Area 864
Originating Board BRIGHT
Year Built 1920
Annual Tax Amount $4,201
Tax Year 2021
Lot Size 768 Sqft
Acres 0.02
Lot Dimensions 16.00 x 48.00
Property Description
Charming 2 bedroom home on a fabulous block in East Passyunk Crossing! Conveniently located less than 2 blocks from the Avenue, this home has been lovingly updated and is ready for its new owner. Step through the tiled vestibule into the open concept living/dining room with original pine flooring, nice natural light and a corner coat closet. The large modern kitchen features a tin backsplash, plenty of cabinets and good counter space. Off the kitchen you'll find a sweet patio with raised garden beds, perfect for dining Al Fresco. The pine flooring continues on the 2nd level which features 2 good sized bedrooms, both with ample closet space, a hall linen closet and a spacious bathroom, recently updated with a subway tiled bath, new vanity and flooring. The basement is partially finished with recessed lighting, tile flooring and features a separate laundry area and storage area. This home is a short walk to the Tasker/Morris subway stop and just steps to Passyunk Avenue with all of its shops and fantastic restaurants, including River Twice, Rival Bros, Bing Bing Dim Sum and the Barcelona Wine Bar. Also close to the ACME, 24hr CVS and public transportation. Walk Score of 96!
Location
State PA
County Philadelphia
Area 19148 (19148)
Zoning RSA5
Direction North
Rooms
Basement Partially Finished
Interior
Interior Features Ceiling Fan(s), Combination Dining/Living, Dining Area, Floor Plan - Open, Kitchen - Eat-In, Wood Floors
Hot Water Natural Gas
Heating Radiator
Cooling Window Unit(s)
Flooring Hardwood, Ceramic Tile
Equipment Dishwasher, Disposal, Dryer, Oven - Self Cleaning, Refrigerator, Washer
Appliance Dishwasher, Disposal, Dryer, Oven - Self Cleaning, Refrigerator, Washer
Heat Source Natural Gas
Laundry Basement
Exterior
Water Access N
Accessibility None
Garage N
Building
Story 2
Foundation Stone
Sewer Public Sewer
Water Public
Architectural Style Straight Thru
Level or Stories 2
Additional Building Above Grade, Below Grade
New Construction N
Schools
School District The School District Of Philadelphia
Others
Senior Community No
Tax ID 012300700
Ownership Fee Simple
SqFt Source Assessor
Special Listing Condition Standard
Read Less
Want to know what your home might be worth? Contact us for a FREE valuation!

Our team is ready to help you sell your home for the highest possible price ASAP

Bought with David Snyder • KW Philly





