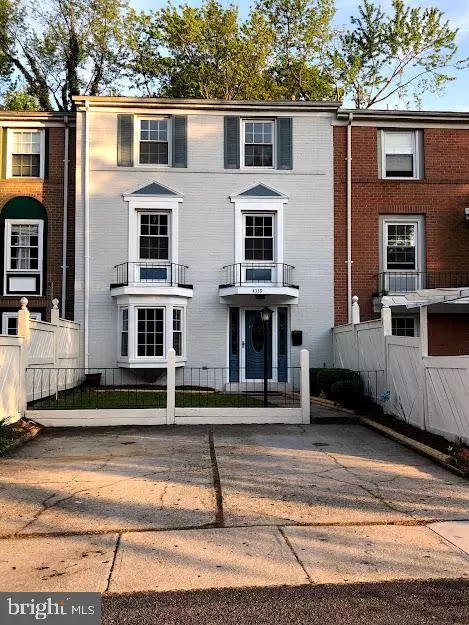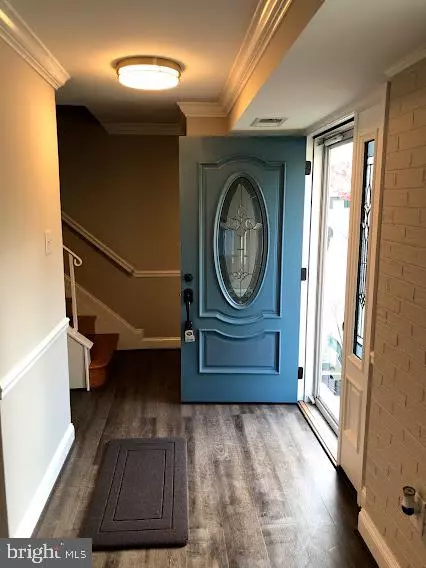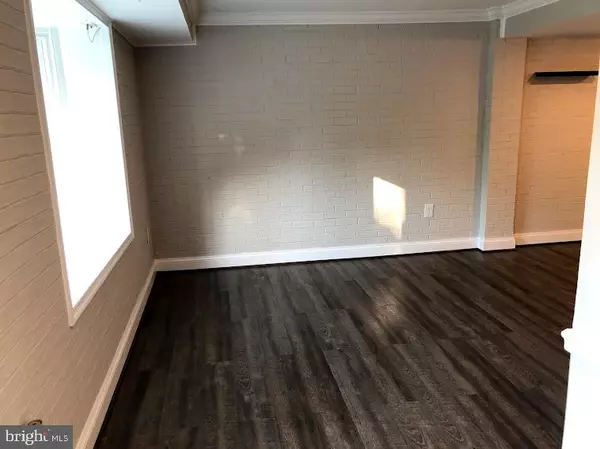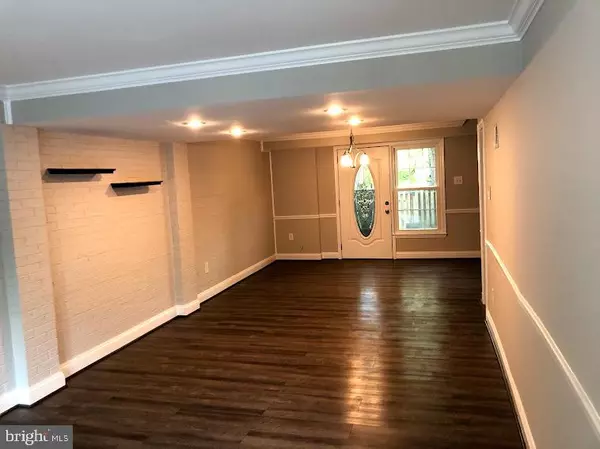$471,500
$444,900
6.0%For more information regarding the value of a property, please contact us for a free consultation.
4339 LAWRENCE ST Alexandria, VA 22309
4 Beds
3 Baths
2,112 SqFt
Key Details
Sold Price $471,500
Property Type Townhouse
Sub Type Interior Row/Townhouse
Listing Status Sold
Purchase Type For Sale
Square Footage 2,112 sqft
Price per Sqft $223
Subdivision Pinewood Lake
MLS Listing ID VAFX2045734
Sold Date 03/07/22
Style Traditional
Bedrooms 4
Full Baths 2
Half Baths 1
HOA Fees $138/mo
HOA Y/N Y
Abv Grd Liv Area 1,408
Originating Board BRIGHT
Year Built 1969
Annual Tax Amount $4,330
Tax Year 2021
Lot Size 2,741 Sqft
Acres 0.06
Property Description
Beautifully updated townhome in Pinewood Lake- , Spacious 3- level townhome with approx. 2112 living SF, generously sized 4 bedrooms , 2 full and 1 half bath, Lake / Creek View , move in ready, freshly painted, updated flooring- hardwood floors through out, Luxury Vinyl plank, Crown molding and 5 inch baseboard throughout the house , Quality doors and energy efficient windows from Thomson Creek, Two private driveway parking , plenty street parking for visitors, concrete patio and fully fenced backyard with lake creek view. Stainless steel appliances , washer dryer few years old, Water heater approx. 3 years old. Great community with wonderful amenities , community pool, playground and walking trails around the lake, Great Location - close to major highways , shopping and restaurants, FT. Belvoir, I-95, I-495, Mount Vernon, Washington DC only 10 miles. You must see , wont last long!! Professional pictures coming soon!!
Location
State VA
County Fairfax
Zoning 180
Rooms
Basement Fully Finished
Main Level Bedrooms 4
Interior
Interior Features Wood Floors, Chair Railings, Crown Moldings, Floor Plan - Traditional, Ceiling Fan(s), Recessed Lighting, Family Room Off Kitchen
Hot Water Natural Gas
Heating Forced Air
Cooling Central A/C
Flooring Luxury Vinyl Plank, Solid Hardwood
Equipment Built-In Microwave, Dishwasher, Disposal, Dryer, Dryer - Front Loading, Humidifier, Washer, Refrigerator
Furnishings No
Fireplace N
Window Features Double Hung,Energy Efficient
Appliance Built-In Microwave, Dishwasher, Disposal, Dryer, Dryer - Front Loading, Humidifier, Washer, Refrigerator
Heat Source Natural Gas
Laundry Lower Floor
Exterior
Exterior Feature Patio(s)
Garage Spaces 2.0
Utilities Available Cable TV Available, Phone Available
Amenities Available Pool - Outdoor, Tot Lots/Playground, Water/Lake Privileges, Jog/Walk Path, Lake
Water Access N
View Creek/Stream
Roof Type Architectural Shingle
Accessibility Level Entry - Main
Porch Patio(s)
Total Parking Spaces 2
Garage N
Building
Story 3
Foundation Slab
Sewer Public Sewer
Water Public
Architectural Style Traditional
Level or Stories 3
Additional Building Above Grade, Below Grade
Structure Type Dry Wall
New Construction N
Schools
Elementary Schools Woodlawn
Middle Schools Whitman
High Schools Mount Vernon
School District Fairfax County Public Schools
Others
HOA Fee Include Common Area Maintenance,Pool(s),Trash
Senior Community No
Tax ID 1011 06 0080
Ownership Fee Simple
SqFt Source Assessor
Security Features Smoke Detector
Acceptable Financing Cash, Conventional, VA, FHA
Listing Terms Cash, Conventional, VA, FHA
Financing Cash,Conventional,VA,FHA
Special Listing Condition Standard
Read Less
Want to know what your home might be worth? Contact us for a FREE valuation!

Our team is ready to help you sell your home for the highest possible price ASAP

Bought with Raya Fridental • Redfin Corporation





