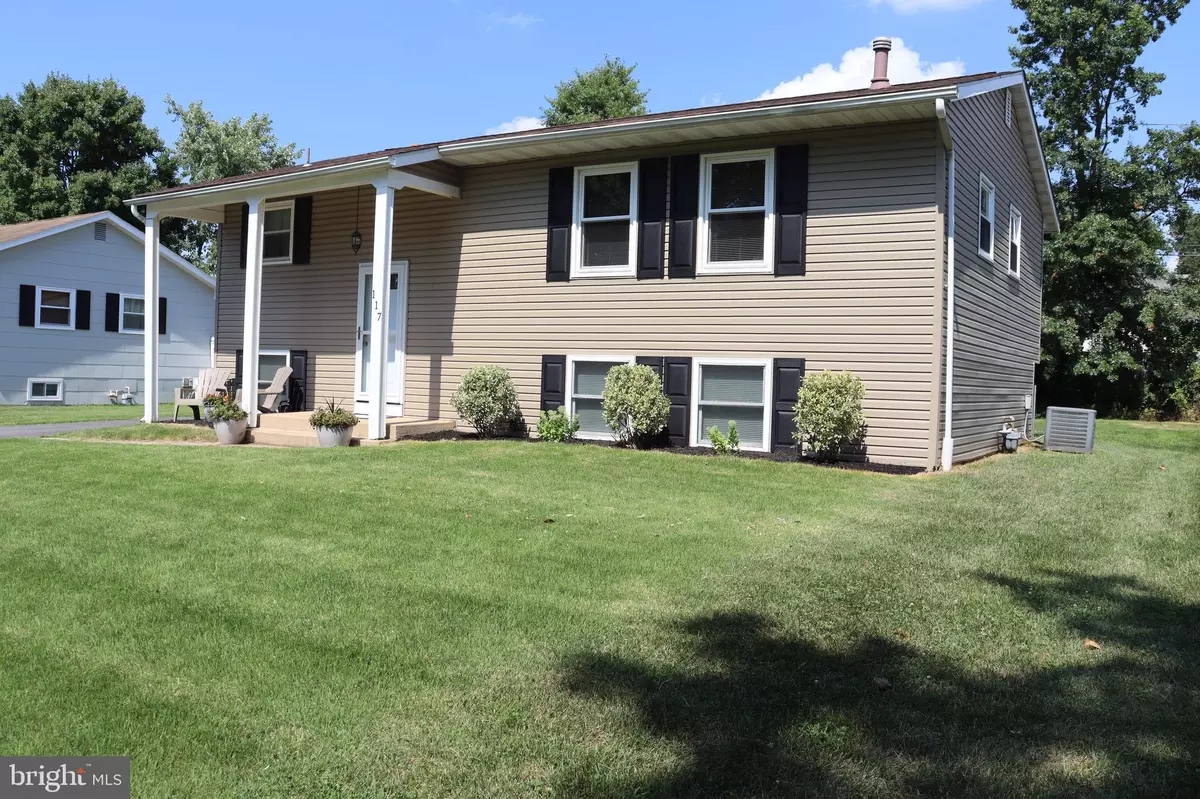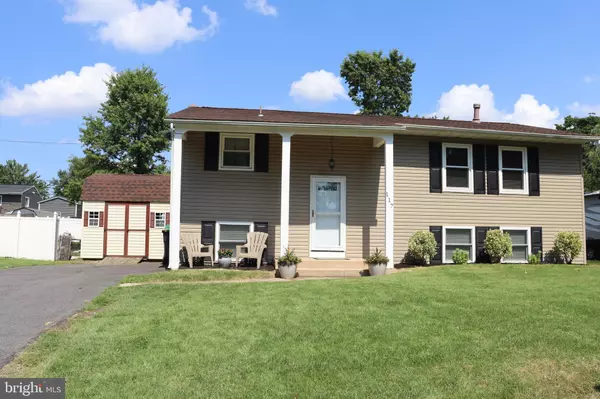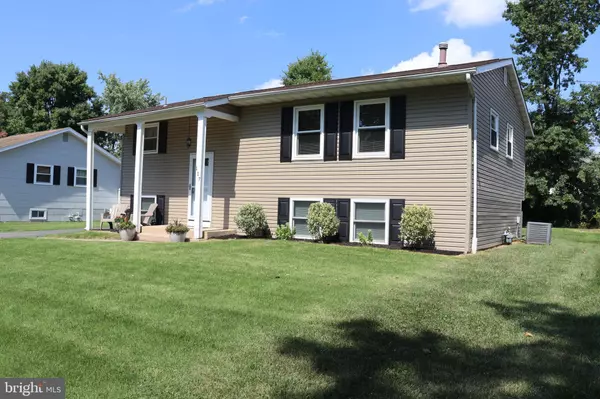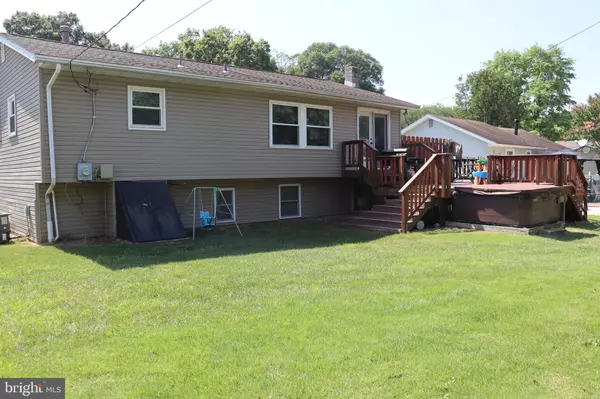$335,000
$320,000
4.7%For more information regarding the value of a property, please contact us for a free consultation.
117 GREENFIELD RD Newark, DE 19713
3 Beds
2 Baths
2,000 SqFt
Key Details
Sold Price $335,000
Property Type Single Family Home
Sub Type Detached
Listing Status Sold
Purchase Type For Sale
Square Footage 2,000 sqft
Price per Sqft $167
Subdivision Rutherford
MLS Listing ID DENC2028794
Sold Date 08/19/22
Style Bi-level
Bedrooms 3
Full Baths 2
HOA Fees $2/ann
HOA Y/N Y
Abv Grd Liv Area 2,000
Originating Board BRIGHT
Year Built 1967
Annual Tax Amount $2,253
Tax Year 2021
Lot Size 7,840 Sqft
Acres 0.18
Lot Dimensions 70.00 x 110.00
Property Description
Welcome to 117 Greenfield Rd in Rutherford. This beautiful, well maintained split level has everything you could ask for! Brand new kitchen in 2018 including new appliances, new island, new cabinets, new counters, and new flooring and electric. Three bedrooms on the main floor with one full bath. Newly refinished hardwood through entire main floor and stairs. New storm and front door, new siding in 2018, roof within the last 10 years (complete tear off). New windows on main floor with a transferrable life time warranty. Fully finished basement with egress and a full bathroom. The wood stove was inspected in 2019 but has not been used. At the time of the inspection, stove was in working condition. Laundry room is on bottom floor. Hot tub and beautiful large deck with two sets of steps to a fully fenced yard. The deck will be painted by end of August. Backyard was regraded and three drains installed by the county to correct water issues. Documentation available. Make your appointment today to view this one as soon as it goes live on the market! It will NOT last!
Location
State DE
County New Castle
Area Newark/Glasgow (30905)
Zoning NC6.5
Rooms
Other Rooms Living Room, Dining Room, Primary Bedroom, Bedroom 2, Bedroom 3, Kitchen, Family Room, Laundry, Attic
Basement Fully Finished
Main Level Bedrooms 3
Interior
Hot Water Natural Gas
Heating Forced Air
Cooling Central A/C
Heat Source Natural Gas
Laundry Basement
Exterior
Exterior Feature Deck(s)
Water Access N
Accessibility None
Porch Deck(s)
Garage N
Building
Story 2
Foundation Slab
Sewer Public Sewer
Water Public
Architectural Style Bi-level
Level or Stories 2
Additional Building Above Grade, Below Grade
New Construction N
Schools
Elementary Schools Gallaher
Middle Schools Shue-Medill
High Schools Christiana
School District Christina
Others
Senior Community No
Tax ID 09-017.30-018
Ownership Fee Simple
SqFt Source Estimated
Acceptable Financing Conventional, VA, FHA, Cash
Listing Terms Conventional, VA, FHA, Cash
Financing Conventional,VA,FHA,Cash
Special Listing Condition Standard
Read Less
Want to know what your home might be worth? Contact us for a FREE valuation!

Our team is ready to help you sell your home for the highest possible price ASAP

Bought with Jonathan J Park • RE/MAX Edge





