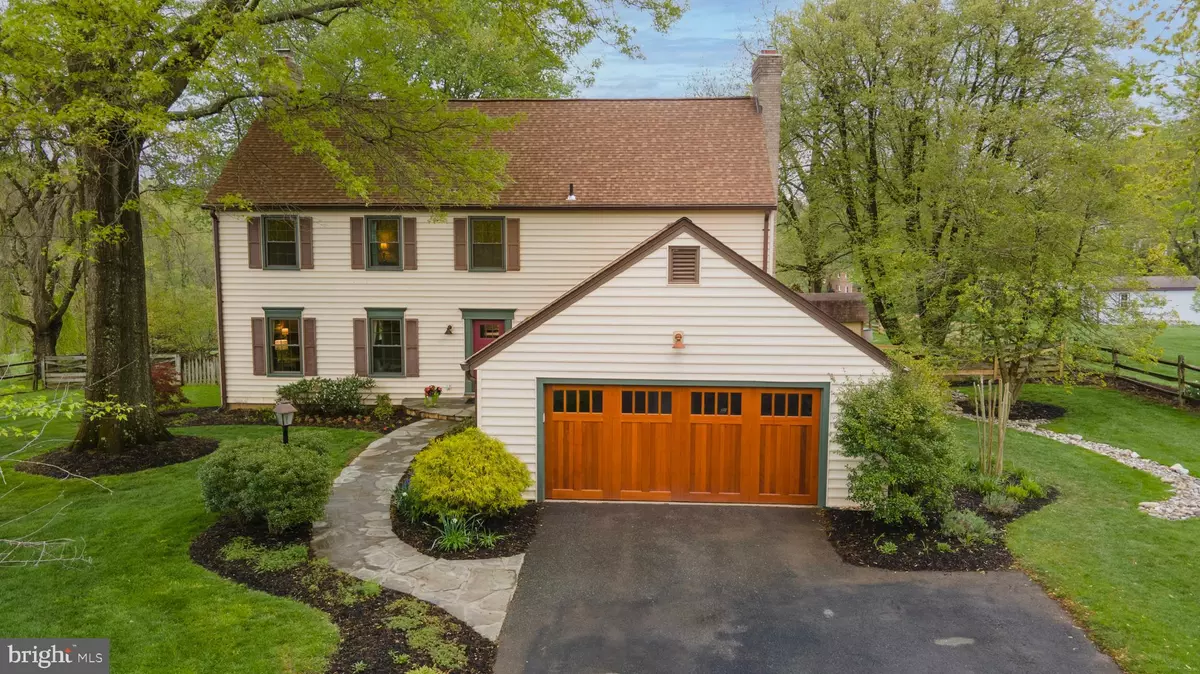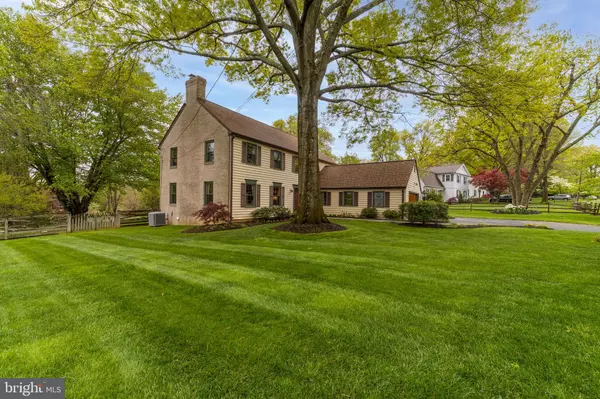$833,500
$774,900
7.6%For more information regarding the value of a property, please contact us for a free consultation.
15905 WHITE ROCK RD Gaithersburg, MD 20878
4 Beds
3 Baths
2,849 SqFt
Key Details
Sold Price $833,500
Property Type Single Family Home
Sub Type Detached
Listing Status Sold
Purchase Type For Sale
Square Footage 2,849 sqft
Price per Sqft $292
Subdivision Ancient Oak
MLS Listing ID MDMC754806
Sold Date 06/11/21
Style Traditional
Bedrooms 4
Full Baths 2
Half Baths 1
HOA Fees $11/ann
HOA Y/N Y
Abv Grd Liv Area 2,849
Originating Board BRIGHT
Year Built 1970
Annual Tax Amount $6,066
Tax Year 2021
Lot Size 0.849 Acres
Acres 0.85
Property Description
Be prepared to fall in love with this lot! Please check out the virtual tour video for even more views. This 4 bedroom home is located in the heart of Darnestown. Upon arriving you will quickly notice the beautiful landscaping, paver stone sidewalk, and the custom garage door. As you enter the home you are greeted with a large entryway that instantly makes you feel at home. The formal living & dining areas feature hardwood floors, custom paint, and crown molding. But wait till you see this eat in kitchen! Granite counter-tops, large kitchen island w/2nd sink, counter to ceiling backslash, recessed lighting, custom soft close drawers, 6 burner Thermador range, & a Full size Electrolux refrigerator. As an added bonus there are even foot pedals for the sink! The family room includes hardwood floors, wood burning fireplace, wainscoting, and a large sliding glass door that brings you to the large deck & back yard. Once you head out back you will fall in love with this large flat yard that has views of the lake, a shed for all your tools, and even a playground set! This is the perfect place to have friends over for a BBQ, host family gatherings, or just relax and enjoy nature. Upstairs feature 4 bedrooms. The primary bedroom has an added bonus with a space for an office, den, or library. You can even kick on the wood burning fireplace for morning coffee.This bedroom also has 2 large closets, a 2nd vanity, and custom title in the shower. Each of the other 3 bedrooms are generous in size with easy access to the fully updated bath featuring a rainfall shower, quartz counter-tops, and bathtub. Don't forget about the large mudroom/laundry area off the garage giving you plenty of space for shoes, backpacks, or dry goods. Within the last 5 years all major systems of the home have been replaced: New Roof & Gutters (2016) New Windows & Sliding glass door (2018), New HVAC (2018) New Hot Water Heater (2018), Repainted deck (2021) & added insulation to the basement and crawl space. This home is truly special due to how well the home has been maintained & the huge private lot it sits on. Reach out to schedule a tour today! Offers will be due Monday May 10th at 5pm.
Location
State MD
County Montgomery
Zoning RE1
Rooms
Basement Other
Interior
Hot Water Natural Gas
Heating Forced Air
Cooling Central A/C
Fireplaces Number 2
Heat Source Natural Gas
Exterior
Parking Features Garage - Front Entry
Garage Spaces 2.0
Water Access N
Accessibility None
Attached Garage 2
Total Parking Spaces 2
Garage Y
Building
Story 3
Sewer Septic Exists
Water Public
Architectural Style Traditional
Level or Stories 3
Additional Building Above Grade, Below Grade
New Construction N
Schools
School District Montgomery County Public Schools
Others
Pets Allowed Y
Senior Community No
Tax ID 160600407252
Ownership Fee Simple
SqFt Source Assessor
Special Listing Condition Standard
Pets Allowed No Pet Restrictions
Read Less
Want to know what your home might be worth? Contact us for a FREE valuation!

Our team is ready to help you sell your home for the highest possible price ASAP

Bought with Roby C Thompson III • Long & Foster Real Estate, Inc.





