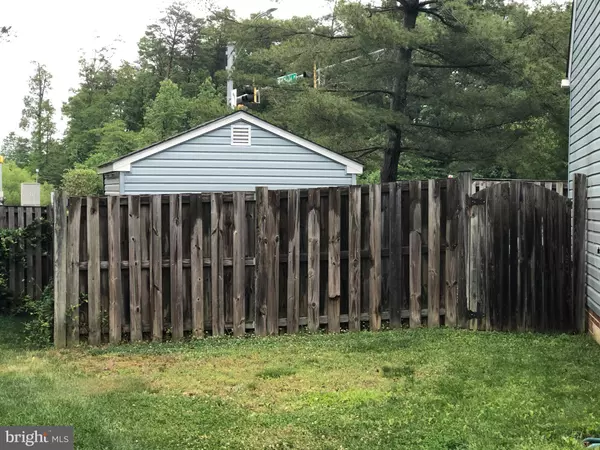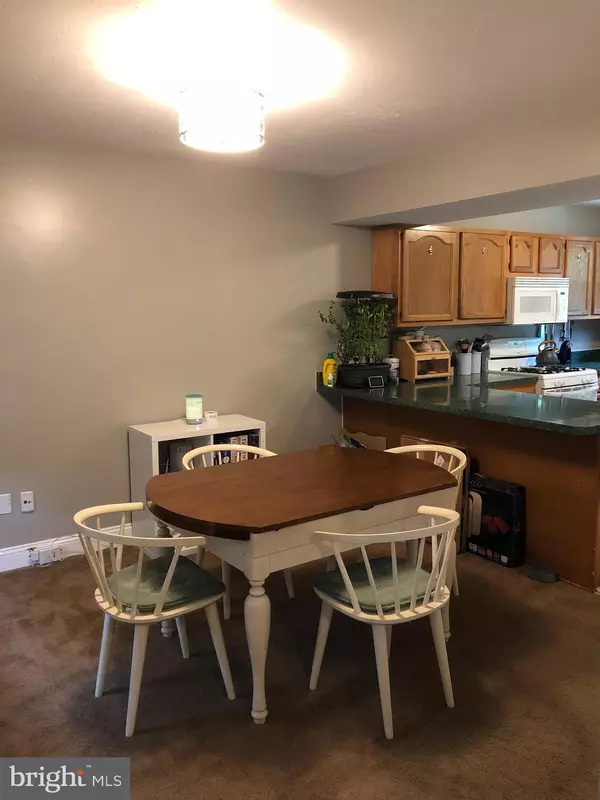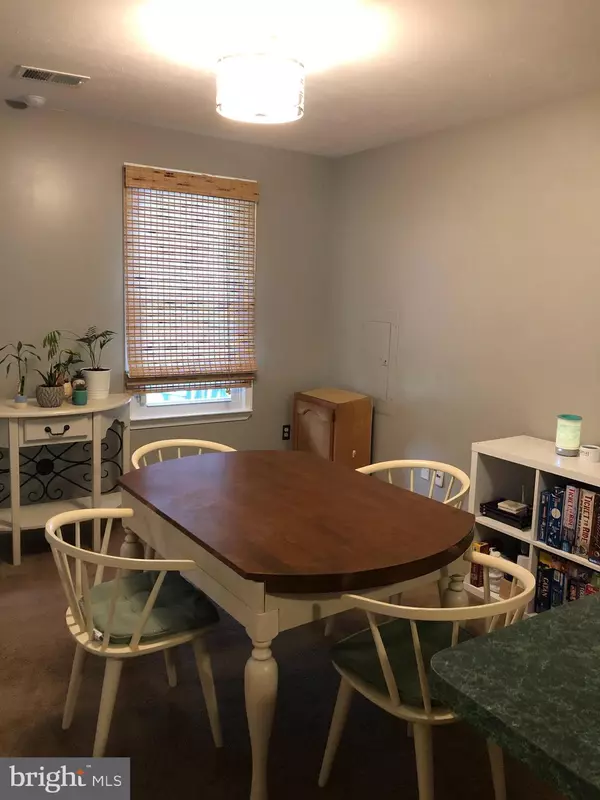$285,000
$300,000
5.0%For more information regarding the value of a property, please contact us for a free consultation.
5066 BLENNY CT Waldorf, MD 20603
3 Beds
2 Baths
1,296 SqFt
Key Details
Sold Price $285,000
Property Type Single Family Home
Sub Type Detached
Listing Status Sold
Purchase Type For Sale
Square Footage 1,296 sqft
Price per Sqft $219
Subdivision Dorchester
MLS Listing ID MDCH225304
Sold Date 10/28/21
Style Cape Cod
Bedrooms 3
Full Baths 2
HOA Fees $45/ann
HOA Y/N Y
Abv Grd Liv Area 1,296
Originating Board BRIGHT
Year Built 1993
Annual Tax Amount $3,184
Tax Year 2021
Lot Size 7,315 Sqft
Acres 0.17
Property Description
Updated Price!! Adorable Cape Cod just waiting on its new owners. This home has been well cared for. The front porch is the perfect spot to sit and sip your morning cup of coffee, while the fenced in back yard is perfect to sit on the newly added patio in the evenings! Plenty of counter space!!! Laundry is on the main level as is 1 bedroom and a full bath. The upper level offers 2 more bedrooms and another full bath. Solar Panels are rented from Vivant. There is a separate area fenced off for the 2 propane tanks so when they are being filled Suburban does not have to actually access the back yard. There are 2 sheds, 1 that is built into the home, and a second detached shed that will convey as well. Washer and Dryer are included. Close proximity to all 3 schools, shopping and dining. This home is being sold As Is.
Location
State MD
County Charles
Zoning PUD
Rooms
Main Level Bedrooms 3
Interior
Hot Water Propane
Cooling Ceiling Fan(s), Heat Pump(s), Solar On Grid
Fireplace N
Heat Source Propane - Leased
Laundry Main Floor
Exterior
Garage Spaces 3.0
Fence Wood, Rear, Privacy, Fully
Water Access N
Accessibility None
Total Parking Spaces 3
Garage N
Building
Story 1.5
Foundation Crawl Space
Sewer Public Sewer
Water Public
Architectural Style Cape Cod
Level or Stories 1.5
Additional Building Above Grade, Below Grade
New Construction N
Schools
School District Charles County Public Schools
Others
Senior Community No
Tax ID 0906163785
Ownership Fee Simple
SqFt Source Assessor
Horse Property N
Special Listing Condition Standard
Read Less
Want to know what your home might be worth? Contact us for a FREE valuation!

Our team is ready to help you sell your home for the highest possible price ASAP

Bought with Nina M Brown • O'Brien Realty





