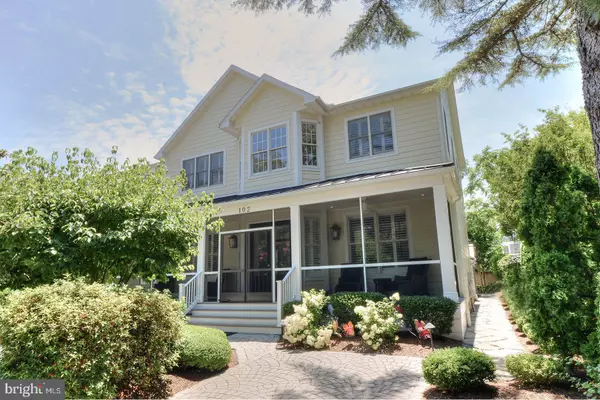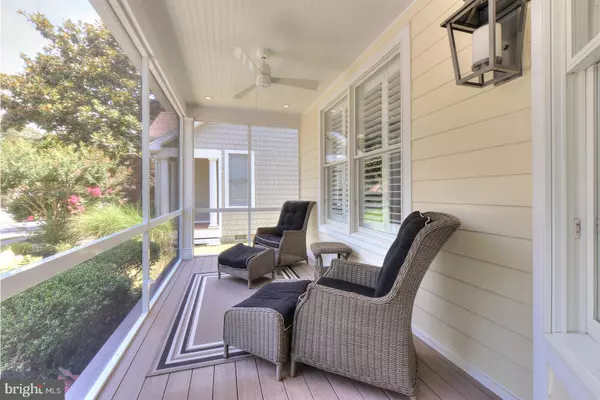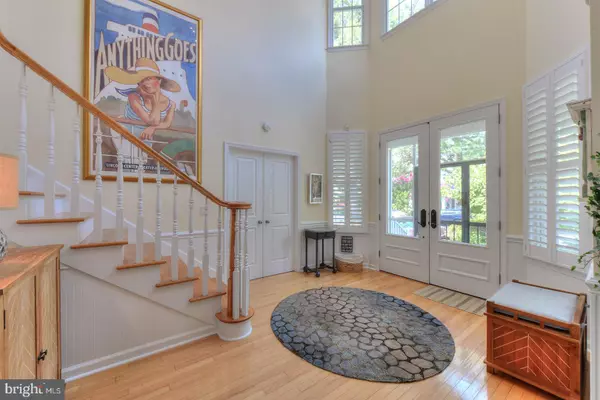$2,395,000
$2,395,000
For more information regarding the value of a property, please contact us for a free consultation.
102 SAINT LAWRENCE ST Rehoboth Beach, DE 19971
4 Beds
4 Baths
2,800 SqFt
Key Details
Sold Price $2,395,000
Property Type Single Family Home
Sub Type Detached
Listing Status Sold
Purchase Type For Sale
Square Footage 2,800 sqft
Price per Sqft $855
Subdivision South Rehoboth
MLS Listing ID DESU181892
Sold Date 10/01/21
Style Contemporary
Bedrooms 4
Full Baths 3
Half Baths 1
HOA Y/N N
Abv Grd Liv Area 2,800
Originating Board BRIGHT
Year Built 2001
Annual Tax Amount $2,728
Tax Year 2021
Lot Size 5,000 Sqft
Acres 0.11
Lot Dimensions 50.00 x 100.00
Property Description
This stunning South Rehoboth home is situated on one of the most desired streets in town. 102 St. Lawrence Street is located less than 1.5 blocks from the ocean and boardwalk and just steps to Rehoboth's shops, restaurants, and more. The beautiful landscaping, paver driveway and large screened porch contribute to this home's charming curb appeal. Upon entry, you will be impressed by the soaring ceilings, custom trim and moldings at every turn and tasteful décor. The floor plan offers a spacious living room with fireplace and custom built-in surround, dining room ideal for family gatherings, a gorgeous new kitchen featuring stainless appliances, quartz counters, a spacious breakfast bar and eat in breakfast nook. The 4 bedrooms include two beautiful master suites located on the 1st and 2nd level. In addition, 102 St. Lawrence offers superb outdoor living spaces including 2 screened porches, an open deck perfect for grilling, 2nd level sun-deck with views of Silver Lake, an outdoor shower with changing room, and a spacious storage shed for all of your beach toys. This home has been impeccably maintained and having undergone various updates since 2015, this home is practically like new. Overall, the renovations have included a total exterior makeover (decks, porches, railings, roof, siding, etc.), brand-new kitchen, 3 new bathrooms, new laundry room and much more. Being sold fully furnished with few exclusions, this home offers an excellent opportunity to own your beach home in one of Rehoboth's areas most sought after locations!
Location
State DE
County Sussex
Area Lewes Rehoboth Hundred (31009)
Zoning TOWN CODE
Rooms
Other Rooms Living Room, Kitchen, Family Room, Laundry, Screened Porch
Main Level Bedrooms 1
Interior
Interior Features Breakfast Area, Built-Ins, Carpet, Ceiling Fan(s), Combination Dining/Living, Combination Kitchen/Dining, Crown Moldings, Curved Staircase, Dining Area, Entry Level Bedroom, Floor Plan - Open, Kitchen - Eat-In, Kitchen - Gourmet, Kitchen - Island, Recessed Lighting, Bathroom - Soaking Tub, Upgraded Countertops, Wainscotting, Walk-in Closet(s), Window Treatments, Wood Floors
Hot Water Electric
Heating Heat Pump(s), Zoned
Cooling Central A/C, Zoned
Flooring Hardwood, Ceramic Tile, Carpet
Fireplaces Number 1
Fireplaces Type Fireplace - Glass Doors, Gas/Propane, Mantel(s)
Equipment Built-In Microwave, Dishwasher, Disposal, Dryer - Front Loading, Oven/Range - Electric, Refrigerator, Stainless Steel Appliances, Washer - Front Loading, Water Heater
Furnishings Partially
Fireplace Y
Window Features Screens,Sliding
Appliance Built-In Microwave, Dishwasher, Disposal, Dryer - Front Loading, Oven/Range - Electric, Refrigerator, Stainless Steel Appliances, Washer - Front Loading, Water Heater
Heat Source Electric
Laundry Dryer In Unit, Upper Floor, Washer In Unit
Exterior
Exterior Feature Deck(s), Screened
Garage Spaces 2.0
Utilities Available Cable TV, Propane, Phone Available
Water Access N
View Lake
Roof Type Architectural Shingle
Street Surface Black Top
Accessibility None
Porch Deck(s), Screened
Road Frontage City/County
Total Parking Spaces 2
Garage N
Building
Lot Description Landscaping
Story 2
Foundation Crawl Space
Sewer Public Sewer
Water Public
Architectural Style Contemporary
Level or Stories 2
Additional Building Above Grade, Below Grade
Structure Type 9'+ Ceilings,High,Dry Wall
New Construction N
Schools
Elementary Schools Rehoboth
Middle Schools Beacon
High Schools Cape Henlopen
School District Cape Henlopen
Others
Pets Allowed Y
Senior Community No
Tax ID 334-20.05-301.00
Ownership Fee Simple
SqFt Source Estimated
Security Features Smoke Detector,Security System
Acceptable Financing Cash, Conventional
Horse Property N
Listing Terms Cash, Conventional
Financing Cash,Conventional
Special Listing Condition Standard
Pets Allowed No Pet Restrictions
Read Less
Want to know what your home might be worth? Contact us for a FREE valuation!

Our team is ready to help you sell your home for the highest possible price ASAP

Bought with AVA SEANEY CANNON • Jack Lingo - Rehoboth





