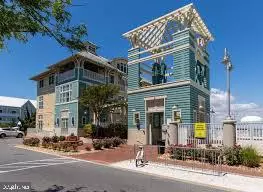$570,000
$580,000
1.7%For more information regarding the value of a property, please contact us for a free consultation.
2 HIDDEN COVE WAY #3D Ocean City, MD 21842
3 Beds
2 Baths
1,474 SqFt
Key Details
Sold Price $570,000
Property Type Condo
Sub Type Condo/Co-op
Listing Status Sold
Purchase Type For Sale
Square Footage 1,474 sqft
Price per Sqft $386
Subdivision Sunset Island
MLS Listing ID MDWO2009566
Sold Date 09/09/22
Style Other
Bedrooms 3
Full Baths 2
Condo Fees $409/mo
HOA Fees $282/mo
HOA Y/N Y
Abv Grd Liv Area 1,474
Originating Board BRIGHT
Year Built 2006
Annual Tax Amount $5,103
Tax Year 2021
Lot Dimensions 0.00 x 0.00
Property Description
Location, Location, Location! Welcome to Sunset Island - One of the most prestigious gated communities in Ocean City. Amenities include private beaches, indoor/outdoor pools, walking/bike trails, boat slips, fishing/crabbing pier, 24-hour security, a fitness center, sauna, general store, restaurant, and a clubhouse. Gorgeous 3 Bedroom, 2 Bath Condo on the water, Open floor plan. Large living room with fireplace, Kitchen with all appliances, Spacious Dining Room, Master Bedroom Suite with tray ceilings & Luxury Bath. Full size washer & dryer in unit, updated flooring, freshly painted, new plantation shutters, Walk out onto a large balcony from the living room & master bedroom suite. Storage Unit in Parking Garage.
Location
State MD
County Worcester
Area Bayside Waterfront (84)
Zoning R
Rooms
Other Rooms Living Room, Dining Room, Bedroom 2, Bedroom 3, Kitchen, Foyer, Bedroom 1, Laundry, Bathroom 1, Bathroom 2
Main Level Bedrooms 3
Interior
Interior Features Ceiling Fan(s), Chair Railings, Crown Moldings, Dining Area, Floor Plan - Open, Pantry, Soaking Tub, Walk-in Closet(s)
Hot Water Electric
Heating Forced Air
Cooling Central A/C
Fireplaces Number 1
Fireplaces Type Fireplace - Glass Doors, Gas/Propane, Mantel(s)
Equipment Built-In Microwave, Dishwasher, Dryer, Oven/Range - Electric, Refrigerator
Furnishings Yes
Fireplace Y
Appliance Built-In Microwave, Dishwasher, Dryer, Oven/Range - Electric, Refrigerator
Heat Source Electric
Laundry Has Laundry, Washer In Unit, Dryer In Unit
Exterior
Parking Features Additional Storage Area, Covered Parking
Garage Spaces 1.0
Amenities Available Beach Club, Fitness Center, Jog/Walk Path, Pool - Indoor, Pool - Outdoor, Sauna
Water Access Y
Accessibility 36\"+ wide Halls
Attached Garage 1
Total Parking Spaces 1
Garage Y
Building
Story 1
Unit Features Garden 1 - 4 Floors
Sewer Public Sewer
Water Public
Architectural Style Other
Level or Stories 1
Additional Building Above Grade, Below Grade
Structure Type Tray Ceilings
New Construction N
Schools
School District Worcester County Public Schools
Others
Pets Allowed Y
HOA Fee Include Common Area Maintenance,Health Club,Lawn Maintenance,Pool(s),Trash,Water
Senior Community No
Tax ID 2410432383
Ownership Condominium
Special Listing Condition Standard
Pets Allowed Dogs OK
Read Less
Want to know what your home might be worth? Contact us for a FREE valuation!

Our team is ready to help you sell your home for the highest possible price ASAP

Bought with Mitchell G. David • Sheppard Realty Inc





