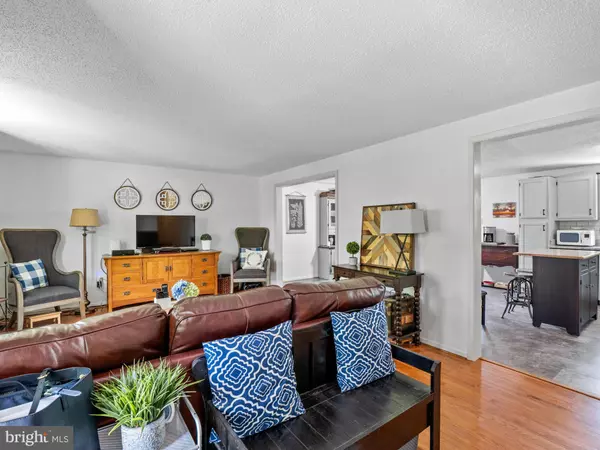$500,000
$500,000
For more information regarding the value of a property, please contact us for a free consultation.
22245 NEWLIN MILL RD Middleburg, VA 20117
3 Beds
2 Baths
1,222 SqFt
Key Details
Sold Price $500,000
Property Type Single Family Home
Sub Type Detached
Listing Status Sold
Purchase Type For Sale
Square Footage 1,222 sqft
Price per Sqft $409
Subdivision Springhill
MLS Listing ID VALO439446
Sold Date 07/30/21
Style Ranch/Rambler
Bedrooms 3
Full Baths 2
HOA Y/N N
Abv Grd Liv Area 1,222
Originating Board BRIGHT
Year Built 1989
Annual Tax Amount $3,281
Tax Year 2021
Lot Size 0.970 Acres
Acres 0.97
Property Description
This stunning and rarely available rambler nestled on a luscious acre of land has been completely remodeled inside-out by the current owners, now offering modern upgrades and a contemporary floor plan. You will love the detached 3-car garage that was just added in 2020, giving you endless opportunities for a potential man cave, artist's studio, or workshop! Inside, gleaming hardwood floors guide you around open living spaces, featuring a cozy family room that flows effortlessly into the dining room and kitchen, which has been fully equipped with luxurious tile floors, granite countertops, professionally refinished cabinets, stainless steel appliances, and an electric range. Step outside to dine al fresco or host summer BBQs on the large sun deck and impressive stone patio overlooking the beautiful backyard with lovely flowering trees and a picturesque stone wall. This property backs to open farmland, making it the perfect private oasis for you and your family! You will love the 2 generously sized bedrooms with large windows that accompany the owners suite, which offers huge windows with a fantastic view, and an en suite bath with a gorgeous new shower and tile! As a bonus, the entire exterior siding was replaced in 2021, the roof, water softener, and windows were done in 2017, and the shed was just added in 2019! Dont miss this opportunity to own this charming country home that has all the modern amenities you could want!
Location
State VA
County Loudoun
Zoning 01
Rooms
Other Rooms Living Room, Dining Room, Primary Bedroom, Bedroom 2, Bedroom 3, Kitchen, Primary Bathroom, Full Bath
Main Level Bedrooms 3
Interior
Interior Features Ceiling Fan(s), Water Treat System, Entry Level Bedroom, Primary Bath(s), Kitchen - Table Space, Upgraded Countertops
Hot Water Electric
Heating Heat Pump(s)
Cooling Ceiling Fan(s), Central A/C
Equipment Dryer, Washer, Dishwasher, Refrigerator, Stove
Fireplace N
Appliance Dryer, Washer, Dishwasher, Refrigerator, Stove
Heat Source Electric
Exterior
Exterior Feature Deck(s), Patio(s)
Parking Features Garage Door Opener
Garage Spaces 3.0
Water Access N
Accessibility None
Porch Deck(s), Patio(s)
Total Parking Spaces 3
Garage Y
Building
Lot Description Backs to Trees
Story 1
Sewer Public Sewer, Community Septic Tank, Private Septic Tank
Water Well
Architectural Style Ranch/Rambler
Level or Stories 1
Additional Building Above Grade
New Construction N
Schools
School District Loudoun County Public Schools
Others
Senior Community No
Tax ID 621295853000
Ownership Fee Simple
SqFt Source Assessor
Special Listing Condition Standard
Read Less
Want to know what your home might be worth? Contact us for a FREE valuation!

Our team is ready to help you sell your home for the highest possible price ASAP

Bought with Kathy A Pippin • Samson Properties





