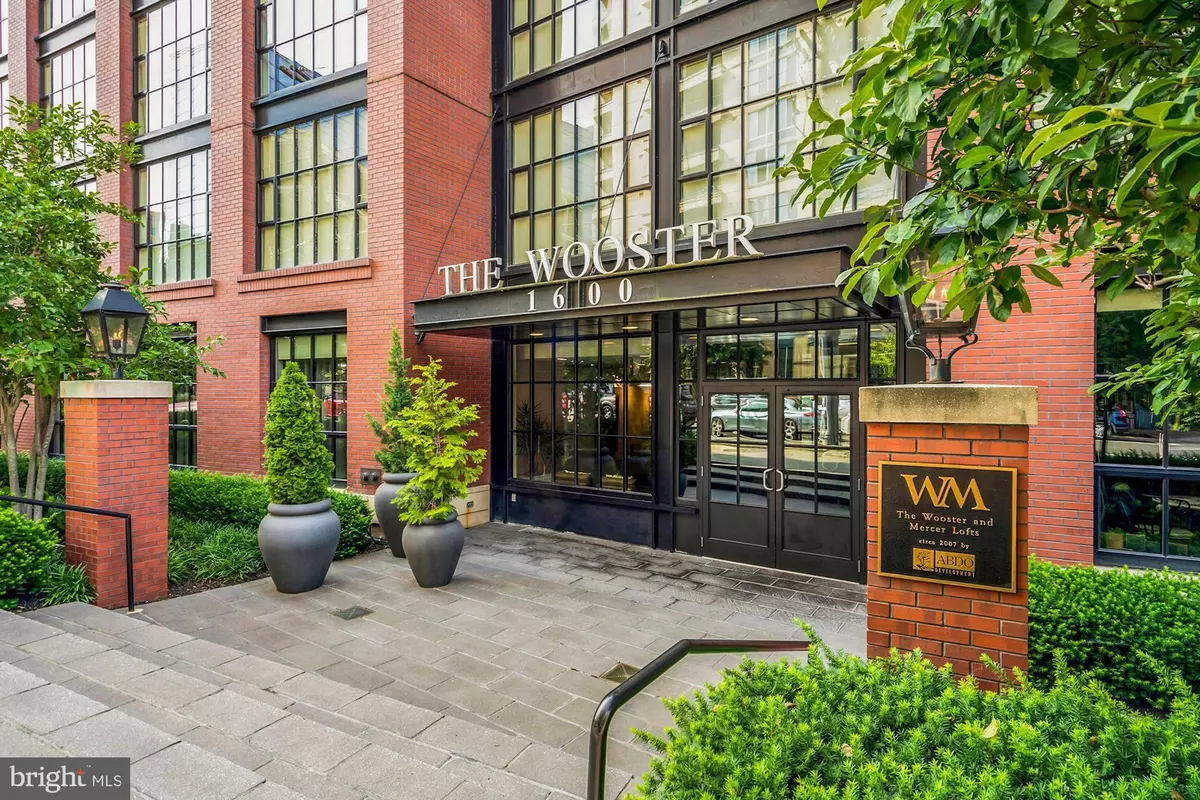$875,000
$875,000
For more information regarding the value of a property, please contact us for a free consultation.
1600 CLARENDON BLVD #W103 Arlington, VA 22209
2 Beds
2 Baths
1,188 SqFt
Key Details
Sold Price $875,000
Property Type Condo
Sub Type Condo/Co-op
Listing Status Sold
Purchase Type For Sale
Square Footage 1,188 sqft
Price per Sqft $736
Subdivision The Wooster And Mercer Lofts
MLS Listing ID VAAR2013540
Sold Date 03/30/22
Style Contemporary
Bedrooms 2
Full Baths 2
Condo Fees $671/mo
HOA Y/N N
Abv Grd Liv Area 1,188
Originating Board BRIGHT
Year Built 2007
Annual Tax Amount $8,293
Tax Year 2021
Property Description
Luxury living at The Wooster Lofts in the heart of Rosslyn. City chic 2BR/2 bath flat perched up with western/treetop views. Boasting an expansive open floor plan, with nearly 1,200 sq ft, this stylish residence offers a chef's kitchen with high-end appliances including Sub-Zero refrigerator, Wolf gas range, GE Monogram d/w, granite countertops, and breakfast bar seating. Built-in bar with glass cabinetry and accent lights as well as a GE Monogram wine cooler. Floor-to-ceiling windows, soaring 10 ft ceilings in the Living Room and 6 inch wide Brazilian Cherry wood flooring throughout. The spa-like bath includes a dual vanity, Travertine tile and a frameless glass shower . Guest Room/Library offers a closet and has been outfitted with built-ins including a full-size Murphy bed. One reserved garage parking space and an extra-large storage unit. Wooster amenities include: Seasonal swimming pool with chic sundeck | Well-equipped fitness center | Club room with billiards
Location
State VA
County Arlington
Zoning RA6-15
Rooms
Main Level Bedrooms 2
Interior
Hot Water Natural Gas
Heating Forced Air
Cooling Central A/C
Flooring Wood
Equipment Built-In Microwave, Dishwasher, Disposal, Dryer, Oven/Range - Gas, Refrigerator
Furnishings No
Fireplace N
Appliance Built-In Microwave, Dishwasher, Disposal, Dryer, Oven/Range - Gas, Refrigerator
Heat Source Natural Gas
Laundry Washer In Unit, Dryer In Unit
Exterior
Parking Features Inside Access
Garage Spaces 1.0
Utilities Available Cable TV Available, Cable TV, Electric Available, Sewer Available, Natural Gas Available
Amenities Available Billiard Room, Common Grounds, Elevator, Exercise Room, Pool - Outdoor, Party Room
Water Access N
View City
Accessibility Elevator
Total Parking Spaces 1
Garage Y
Building
Story 1
Unit Features Mid-Rise 5 - 8 Floors
Sewer Public Sewer
Water Public
Architectural Style Contemporary
Level or Stories 1
Additional Building Above Grade, Below Grade
Structure Type Dry Wall
New Construction N
Schools
School District Arlington County Public Schools
Others
Pets Allowed Y
HOA Fee Include Common Area Maintenance,Ext Bldg Maint,Management,Reserve Funds,Sewer,Snow Removal,Trash,Water,Pool(s)
Senior Community No
Tax ID 17-007-014
Ownership Condominium
Horse Property N
Special Listing Condition Standard
Pets Allowed Size/Weight Restriction, Number Limit
Read Less
Want to know what your home might be worth? Contact us for a FREE valuation!

Our team is ready to help you sell your home for the highest possible price ASAP

Bought with Non Member • Metropolitan Regional Information Systems, Inc.





