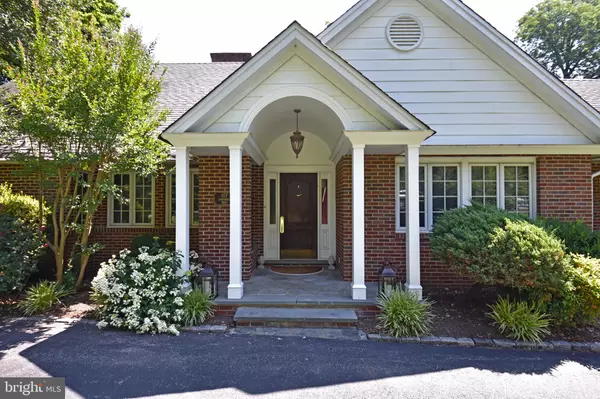$722,000
$722,000
For more information regarding the value of a property, please contact us for a free consultation.
117 QUINTYNNES DR Greenville, DE 19807
4 Beds
5 Baths
4,510 SqFt
Key Details
Sold Price $722,000
Property Type Single Family Home
Sub Type Detached
Listing Status Sold
Purchase Type For Sale
Square Footage 4,510 sqft
Price per Sqft $160
Subdivision Quintynnes
MLS Listing ID DENC2001480
Sold Date 08/30/21
Style Cape Cod
Bedrooms 4
Full Baths 3
Half Baths 2
HOA Y/N N
Abv Grd Liv Area 3,445
Originating Board BRIGHT
Year Built 1965
Annual Tax Amount $9,486
Tax Year 2020
Lot Size 2.300 Acres
Acres 2.3
Property Description
This home is being marketed at appraised value! Nestled serenely on 2.3 acres, just minutes from Wilmington Country Club, Bidermann Golf Course, Winterthur Museum, and Brandywine Creek State Park. The stunning location of this home harmonizes with the interiors providing a relaxing haven to return to at the end of the day. Generously sized rooms, walls of big picture windows, and numerous built-ins throughout invite you to take a moment to picture yourself being embraced by this home. Spend time with family and friends by the stone fireplace in the family room, which can easily accommodate any sized gathering. Glass doors open to the deck with beautiful views of the rear yard and surrounding gardens and specimen trees. Conveniently located on the main level, the master suite features ample closet space and full bath. An office with bar area, formal dining room, eat-in kitchen, powder room, and spacious laundry room with separate access door complete the main level. Upstairs, there are three additional bedroom, all generously sized, and two full baths. Indeed, there is no lack of space in this home as it also includes a walk-out lower level which boasts a den with fireplace, exercise room, sun room, powder room, and access to the rear patio which overlooks the idyllic landscape. The well thought-out storage areas include built-in cabinets and shelving throughout, two large walk-in cedar closets in the basement, huge attic space, a tool room/workshop area, and garden room storage area large enough to fit a lawnmower and has doors that access the yard. For those who seek a peaceful and private environment in one of the most coveted areas in Delaware, this beautiful home is a must-see!
New septic system to be installed by seller. Perc test recently completed by Bob Cat Septic. Permit and documentation has been uploaded to Bright. Also, Seller is in the process of having a buried oil tank abandoned with permits according to New Castle County. A new tank is to be installed inside unfinished lower level. All permits and documentation will be provided by Seller.
Location
State DE
County New Castle
Area Hockssn/Greenvl/Centrvl (30902)
Zoning NC2A
Rooms
Other Rooms Dining Room, Primary Bedroom, Bedroom 2, Bedroom 3, Bedroom 4, Kitchen, Family Room, Den, Breakfast Room, Study, Sun/Florida Room, Exercise Room, Laundry, Workshop
Basement Fully Finished, Walkout Level
Main Level Bedrooms 1
Interior
Interior Features Bar, Breakfast Area, Built-Ins, Cedar Closet(s), Formal/Separate Dining Room, Primary Bath(s)
Hot Water Electric
Cooling Central A/C
Fireplaces Number 2
Fireplaces Type Brick, Stone
Fireplace Y
Heat Source Oil
Exterior
Exterior Feature Deck(s), Patio(s)
Parking Features Garage - Side Entry, Inside Access
Garage Spaces 2.0
Water Access N
Accessibility None
Porch Deck(s), Patio(s)
Attached Garage 2
Total Parking Spaces 2
Garage Y
Building
Story 2
Sewer On Site Septic
Water Well
Architectural Style Cape Cod
Level or Stories 2
Additional Building Above Grade, Below Grade
New Construction N
Schools
Elementary Schools Brandywine Springs School
Middle Schools Dupont A
High Schools Dupont
School District Red Clay Consolidated
Others
Senior Community No
Tax ID 07-007.00-138
Ownership Fee Simple
SqFt Source Estimated
Special Listing Condition Standard
Read Less
Want to know what your home might be worth? Contact us for a FREE valuation!

Our team is ready to help you sell your home for the highest possible price ASAP

Bought with Christopher S Patterson • Patterson-Schwartz - Greenville





