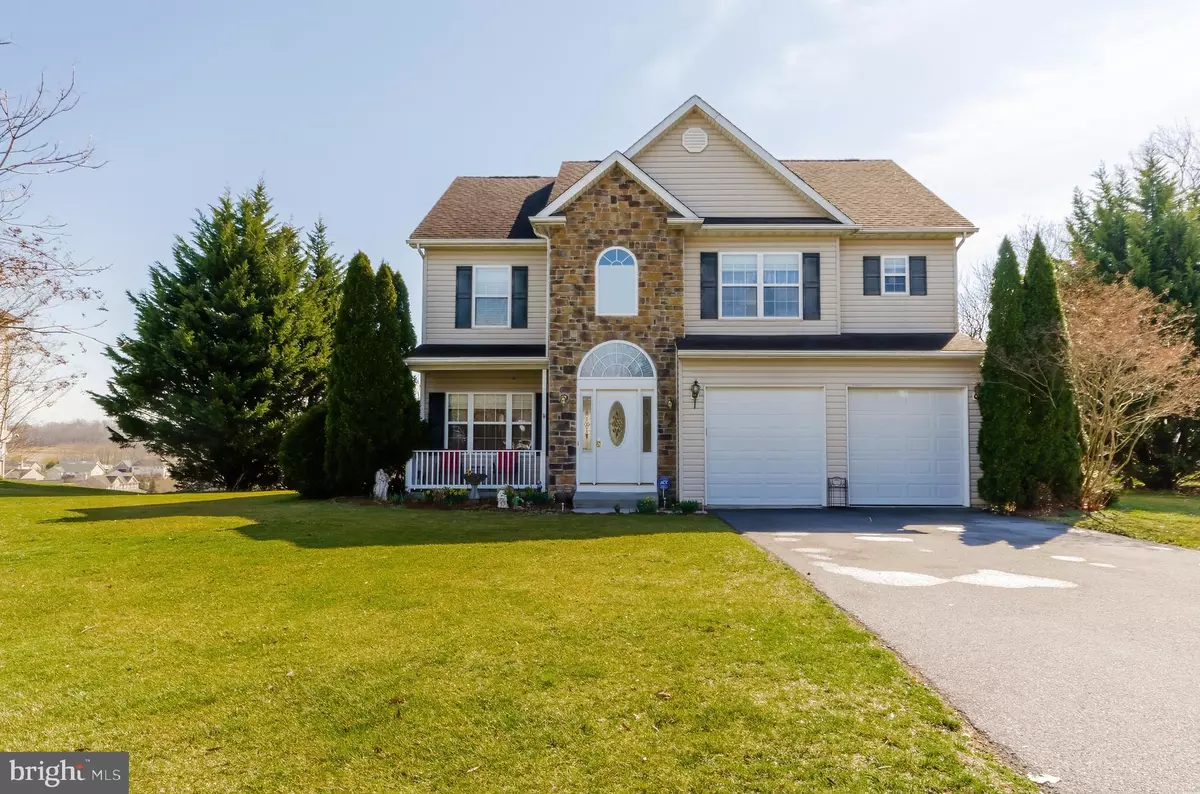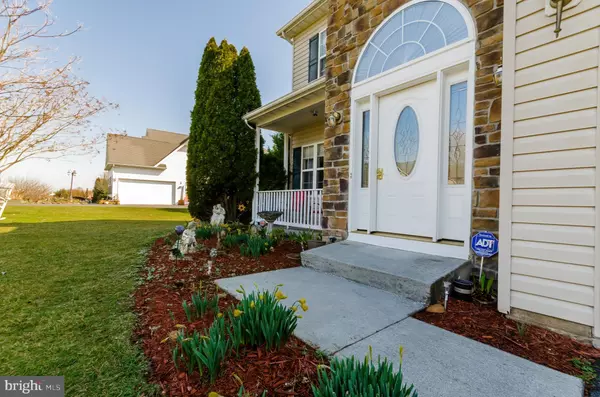$424,900
$424,900
For more information regarding the value of a property, please contact us for a free consultation.
418 BRAEBURN DR Martinsburg, WV 25403
3 Beds
3 Baths
3,228 SqFt
Key Details
Sold Price $424,900
Property Type Single Family Home
Sub Type Detached
Listing Status Sold
Purchase Type For Sale
Square Footage 3,228 sqft
Price per Sqft $131
Subdivision Apple Knolls Estates
MLS Listing ID WVBE2007828
Sold Date 06/17/22
Style Colonial
Bedrooms 3
Full Baths 3
HOA Fees $33/ann
HOA Y/N Y
Abv Grd Liv Area 2,828
Originating Board BRIGHT
Year Built 2004
Annual Tax Amount $1,931
Tax Year 2021
Lot Size 0.790 Acres
Acres 0.79
Property Description
Don't miss the opportunity to live in Sought After Apple Knoll Estates! This spacious, 3BR, 3.5BA Colonial is located on a large lot and positioned to capitalize on the beautiful views the community has to offer. The main level offers plenty of room for cooking, entertaining, and to enjoy the views and tons of natural light. Upstairs you'll find an owners' suite with tray ceilings, bathroom with soaker tub, shower, private toilet and 2 walk-in closets. Two additional bedrooms share a Jack-and-Jill bathroom. The fully finished basement features ample storage/bonus spaces, a family room with wet bar, full bathroom, bonus room/office with large closet, and stairs to outside. Live in this peaceful country setting but remain close to shopping, restaurants, I-81 and Berkeley Medical Center.
Location
State WV
County Berkeley
Zoning 101
Rooms
Other Rooms Living Room, Dining Room, Primary Bedroom, Bedroom 2, Bedroom 3, Kitchen, Family Room, Foyer, Sun/Florida Room, Office, Bathroom 3, Bonus Room, Primary Bathroom, Half Bath
Basement Fully Finished, Connecting Stairway, Interior Access, Outside Entrance, Walkout Stairs
Interior
Interior Features Family Room Off Kitchen, Walk-in Closet(s), Kitchen - Island
Hot Water Electric
Heating Heat Pump(s)
Cooling Central A/C
Fireplaces Number 1
Heat Source Electric
Exterior
Parking Features Garage - Front Entry
Garage Spaces 2.0
Water Access N
Accessibility None
Attached Garage 2
Total Parking Spaces 2
Garage Y
Building
Story 3
Foundation Concrete Perimeter
Sewer Public Sewer
Water Public
Architectural Style Colonial
Level or Stories 3
Additional Building Above Grade, Below Grade
New Construction N
Schools
School District Berkeley County Schools
Others
Senior Community No
Tax ID 04 37D002500000000
Ownership Fee Simple
SqFt Source Assessor
Special Listing Condition Standard
Read Less
Want to know what your home might be worth? Contact us for a FREE valuation!

Our team is ready to help you sell your home for the highest possible price ASAP

Bought with Timothy C Shamblin • Coldwell Banker Premier





