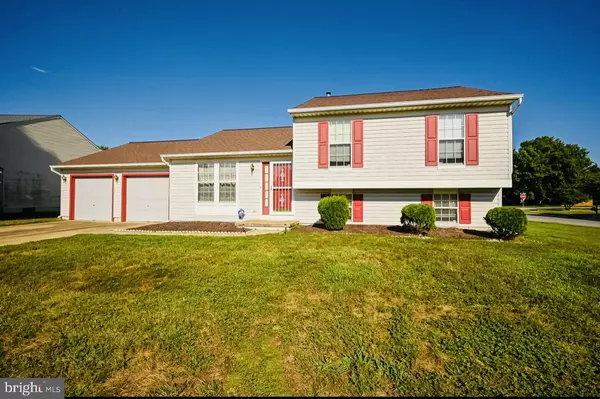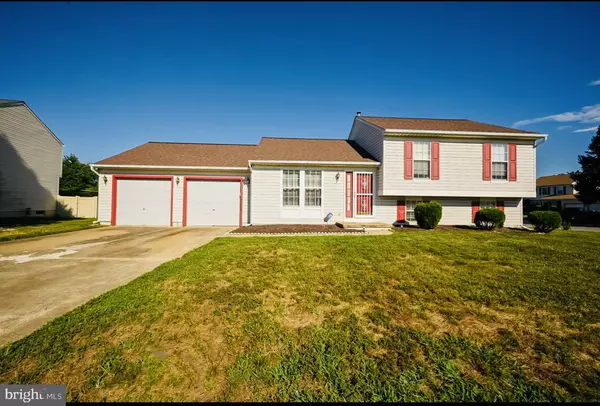$325,000
$325,000
For more information regarding the value of a property, please contact us for a free consultation.
2 WALKER DR New Castle, DE 19720
3 Beds
3 Baths
2,086 SqFt
Key Details
Sold Price $325,000
Property Type Single Family Home
Sub Type Detached
Listing Status Sold
Purchase Type For Sale
Square Footage 2,086 sqft
Price per Sqft $155
Subdivision Springfields
MLS Listing ID DENC2029654
Sold Date 10/18/22
Style Split Level
Bedrooms 3
Full Baths 2
Half Baths 1
HOA Fees $12/ann
HOA Y/N Y
Abv Grd Liv Area 1,575
Originating Board BRIGHT
Year Built 1992
Annual Tax Amount $1,921
Tax Year 2022
Lot Size 8,712 Sqft
Acres 0.2
Lot Dimensions 106.60 x 79.10
Property Description
*****Price Improvement*****
********Offer Deadline Monday 9/26/2022 at 5pm.**************
Welcome home to the beautiful neighborhood, lined with sidewalks and a friendly neighbor, located within the Springfields community. A lovely home for the perfect buyer who has a vision, it'll meet your big aspirations. Fall in love with this beautiful 3 bedroom, 2.5 bathroom Split level featuring bright spacious rooms, tasteful updates, and a finished lower level for added living space. Follow the walkway to the front entrance surrounded by garden beds and large corner lot, with plush landscaping or enter through the two-car oversized garage with tons of storage. The expansive open kitchen is generously appointed with custom, solid wood cabinets, dishwasher and a pantry for additional storage, and space for an oversized island, sure to delight chefs and hosts alike! The open concept floor plan continues to the generously sized dining room, which features glass doors that walk right out to the oversized back deck. The main level of this home also features a spacious living room with large floor to ceiling windows that fill the room with sunlight. Upstairs, the stately owners suite offers plush carpet, a ceiling fan, and two closets. The owners suite bathroom offers a modern nice oversized wood vanity, with a tub and shower for soaking. Two additional well-sized bedrooms, each with abundant closet space, share a full hall bathroom with a tub-shower combo and oversized vanity. Plus, the possibilities are endless for the finished basement! Featuring a large living area complete with a large powder room, a separate space with storage space galore! The basement also offers easy access to the utilities, a separate side by side washer and dryer area, and additional storage space. Outside, the large deck and huge yard on this corner lot there is a huge shed to be included in the sale! This outdoor living space is sure to delight. The outdoor shed offers additional storage for lawn equipment. This corner lot home boasts its large outdoor area and is one of the only split levels with a two car garage. This home is being sold as is. Schedule your tour today!
Location
State DE
County New Castle
Area New Castle/Red Lion/Del.City (30904)
Zoning NC6.5
Rooms
Basement Fully Finished
Interior
Hot Water Natural Gas
Heating Forced Air
Cooling Central A/C
Flooring Carpet
Furnishings No
Fireplace N
Heat Source Natural Gas
Exterior
Parking Features Additional Storage Area, Garage - Front Entry, Garage Door Opener, Inside Access, Oversized
Garage Spaces 6.0
Utilities Available Cable TV Available
Water Access N
Roof Type Shingle
Accessibility Level Entry - Main
Attached Garage 2
Total Parking Spaces 6
Garage Y
Building
Story 3
Foundation Block, Concrete Perimeter
Sewer No Septic System
Water Public
Architectural Style Split Level
Level or Stories 3
Additional Building Above Grade, Below Grade
New Construction N
Schools
Elementary Schools Wilbur
Middle Schools Gunning Bedford
High Schools William Penn
School District Colonial
Others
Pets Allowed Y
Senior Community No
Tax ID 10-044.20-103
Ownership Fee Simple
SqFt Source Assessor
Acceptable Financing FHA, Conventional, Cash, VA
Horse Property N
Listing Terms FHA, Conventional, Cash, VA
Financing FHA,Conventional,Cash,VA
Special Listing Condition Standard
Pets Allowed No Pet Restrictions
Read Less
Want to know what your home might be worth? Contact us for a FREE valuation!

Our team is ready to help you sell your home for the highest possible price ASAP

Bought with Yonathan Galindo • RE/MAX Point Realty





