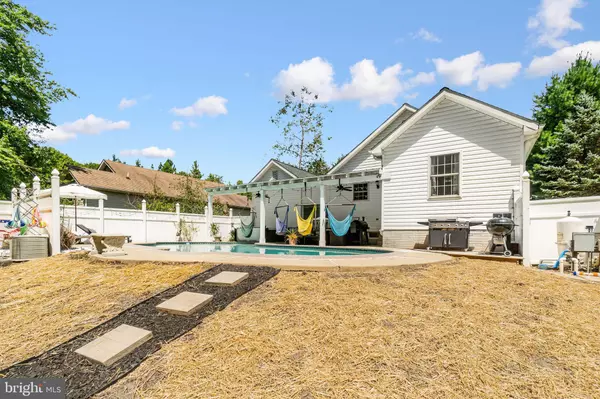$370,000
$359,900
2.8%For more information regarding the value of a property, please contact us for a free consultation.
313 MANOR AVE North East, MD 21901
4 Beds
3 Baths
2,005 SqFt
Key Details
Sold Price $370,000
Property Type Single Family Home
Sub Type Detached
Listing Status Sold
Purchase Type For Sale
Square Footage 2,005 sqft
Price per Sqft $184
Subdivision Charlestown Manor
MLS Listing ID MDCC2006226
Sold Date 09/29/22
Style Ranch/Rambler
Bedrooms 4
Full Baths 3
HOA Y/N N
Abv Grd Liv Area 1,105
Originating Board BRIGHT
Year Built 2000
Annual Tax Amount $2,857
Tax Year 2017
Lot Size 0.344 Acres
Acres 0.34
Property Description
Welcome to Paradise! This home looks like it's straight from the pages of a magazine! Impeccably maintained with lots of updates and one of the few inground pools in the desirable water access community of Charlestown Manor yet no flood insurance is required...it doesn't get much better than this! Enjoy the water access on the North East River, mooring rights, community beach/parkland area that runs the entire length of the community waterfront, community dock, with no mandatory HOA make this a sought out neighborhood along the North East River. Enjoy resort like living and entertaining right at your own home in this modern ranch that has an open floor plan with 3 large bedrooms and 2 full baths on the main level and 1 bedroom and full bath downstairs in the finished basement. Walk into the bright and spacious living room that boasts vaulted ceilings, new ceiling fans, and a shiplap wall spanning from floor to ceiling and plenty of attic storage accessed through main bedroom! An eat in kitchen that has been recently updated with quartz countertops, backsplash, and stainless steel appliances! Don't worry about cleanup after the beach or pool because throughout the home you will find the flooring has been updated with Lifeproof maintenance free luxury vinyl-waterproof and scratch resistant! Downstairs is fully finished with an additional bedroom and full bath, a large storage room or workshop, and a recreation room that is big enough to host the best Super bowl parties! Comfortable living with central a/c and a Trane heat pump unit updated in recent years and a gas fireplace that has hookup on the outside for propane. The breezeway connecting the home and garage has been converted to a bar area with sliders entering outside to the covered 12 x 32 patio overlooking a custom inground Anthony Silvan swimming pool that was completely re-plastered in 2020. Enjoy those cool nights relaxing in the 4 person Garden Spa hot tub that sits off the pool area. New privacy fencing was extended and 6 foot post and wire fencing was installed around the backyard which backs to trees and has a shed for additional storage. A firepit area off the backside of the pool completes this area for the best of year round entertainment! A new roof with architectural shingles and lifetime warranty was installed in 2020, the driveway resealed in past week, a retaining wall was added and additional parking for a boat or watercraft off the side of house! There is plenty of off-street parking available in addition to the attached garage! Schedule your tour today!
Location
State MD
County Cecil
Zoning R1
Rooms
Other Rooms Primary Bedroom, Bedroom 2, Bedroom 3, Bedroom 4, Kitchen, Family Room, Laundry, Other, Recreation Room, Utility Room
Basement Connecting Stairway, Sump Pump, Fully Finished
Main Level Bedrooms 3
Interior
Interior Features Kitchen - Country, Kitchen - Table Space, Kitchen - Eat-In, Family Room Off Kitchen, Entry Level Bedroom, Primary Bath(s), Recessed Lighting, Ceiling Fan(s), Upgraded Countertops, Attic, Bar, Walk-in Closet(s)
Hot Water Electric
Heating Heat Pump(s)
Cooling Heat Pump(s), Central A/C
Flooring Luxury Vinyl Plank
Fireplaces Number 1
Fireplaces Type Gas/Propane
Equipment Dishwasher, Disposal, Exhaust Fan, Icemaker, Oven - Double, Oven - Self Cleaning, Refrigerator, Washer, Water Heater, Built-In Microwave
Fireplace Y
Window Features Double Pane,Insulated,Screens
Appliance Dishwasher, Disposal, Exhaust Fan, Icemaker, Oven - Double, Oven - Self Cleaning, Refrigerator, Washer, Water Heater, Built-In Microwave
Heat Source Electric
Laundry Basement
Exterior
Exterior Feature Patio(s), Porch(es), Breezeway, Terrace, Roof
Parking Features Garage - Front Entry, Additional Storage Area
Garage Spaces 8.0
Fence Rear, Panel, Privacy, Wire, Fully
Pool In Ground
Utilities Available Cable TV Available
Water Access Y
Water Access Desc Boat - Powered,Canoe/Kayak,Fishing Allowed,Personal Watercraft (PWC),Private Access,Swimming Allowed
View Trees/Woods
Roof Type Architectural Shingle
Accessibility None
Porch Patio(s), Porch(es), Breezeway, Terrace, Roof
Road Frontage City/County
Attached Garage 1
Total Parking Spaces 8
Garage Y
Building
Lot Description Backs to Trees, Landscaping, Premium, No Thru Street, Cleared, Front Yard, Poolside, Rear Yard
Story 2
Foundation Concrete Perimeter, Permanent
Sewer Public Sewer
Water Public
Architectural Style Ranch/Rambler
Level or Stories 2
Additional Building Above Grade, Below Grade
Structure Type 2 Story Ceilings,Dry Wall,Vaulted Ceilings
New Construction N
Schools
Elementary Schools Charlestown
Middle Schools Perryville
High Schools Perryville
School District Cecil County Public Schools
Others
Senior Community No
Tax ID 0805116910
Ownership Fee Simple
SqFt Source Assessor
Security Features Electric Alarm,Smoke Detector
Special Listing Condition Standard
Read Less
Want to know what your home might be worth? Contact us for a FREE valuation!

Our team is ready to help you sell your home for the highest possible price ASAP

Bought with Kristin N Lewis • Integrity Real Estate





