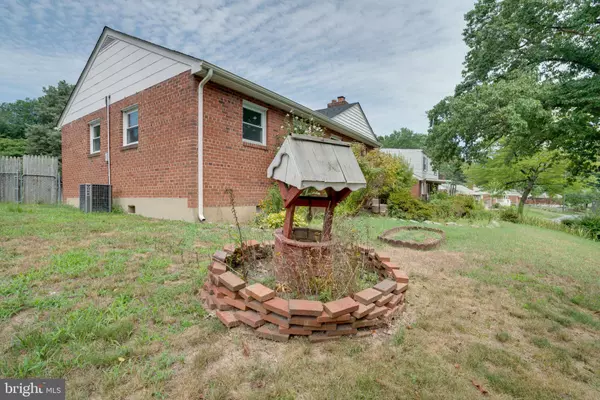$319,000
$305,000
4.6%For more information regarding the value of a property, please contact us for a free consultation.
14512 COLCHESTER RD Woodbridge, VA 22191
3 Beds
1 Bath
910 SqFt
Key Details
Sold Price $319,000
Property Type Single Family Home
Sub Type Detached
Listing Status Sold
Purchase Type For Sale
Square Footage 910 sqft
Price per Sqft $350
Subdivision None Available
MLS Listing ID VAPW2003266
Sold Date 11/23/21
Style Ranch/Rambler
Bedrooms 3
Full Baths 1
HOA Y/N N
Abv Grd Liv Area 910
Originating Board BRIGHT
Year Built 1954
Annual Tax Amount $2,717
Tax Year 2020
Lot Size 0.258 Acres
Acres 0.26
Property Description
Woodbridge, Virginia - NEW PRICING! $20,000 Adjustment. Come to Woodbridge, VA 22191 area to see 14512 Colchester Road. This property is ready for your tastes and improvements. A little tender loving care (TLC) goes a long way! Freshly repainted and ready for it's next homeowner. Entering into the main entrance of the home, the living room/sitting room features a ceiling fan and wood burning fireplace. The bathroom has recently been painted with a new vanity, plumbing fixtures and new flooring. The Kitchen and Dining area are spacious. Bonus room/Family Room off the Kitchen has access to the Driveway and Back Lot/Yard. This home is sold in "as is" condition, but offers a true opportunity to make this home beloved. Amazing large and spacious rear lot has rear wood fencing. Potential opportunity to enlarge the house! Roof is new. Hot water heater has been replaced. Converted to forced air/heat pump. The potential vision for this home is all yours! The front entry needs concrete work. This property is sold in "as is" condition. (Please note: the square footage for the back room/family room is not counted in the square footage.)
Location
State VA
County Prince William
Zoning R4
Direction Northeast
Rooms
Other Rooms Dining Room, Sitting Room, Bedroom 2, Kitchen, Family Room, Bedroom 1, Bathroom 1, Bathroom 3
Main Level Bedrooms 3
Interior
Interior Features Attic, Ceiling Fan(s), Combination Kitchen/Dining, Combination Dining/Living, Entry Level Bedroom, Family Room Off Kitchen, Floor Plan - Open, Wood Floors
Hot Water Electric
Heating Heat Pump(s), Forced Air
Cooling Heat Pump(s)
Flooring Hardwood, Laminated
Fireplaces Number 1
Fireplaces Type Wood
Equipment Dryer - Electric, Disposal, Dishwasher, Exhaust Fan, Oven/Range - Electric, Refrigerator, Stove, Washer, Water Heater
Furnishings No
Fireplace Y
Appliance Dryer - Electric, Disposal, Dishwasher, Exhaust Fan, Oven/Range - Electric, Refrigerator, Stove, Washer, Water Heater
Heat Source Electric
Laundry Main Floor
Exterior
Exterior Feature Roof
Garage Spaces 2.0
Fence Rear, Wood
Utilities Available Electric Available
Amenities Available None
Water Access N
View Street
Roof Type Asphalt
Street Surface Black Top
Accessibility Doors - Swing In
Porch Roof
Road Frontage City/County
Total Parking Spaces 2
Garage N
Building
Lot Description Road Frontage, Rear Yard, SideYard(s), No Thru Street
Story 1
Foundation Crawl Space
Sewer Public Sewer
Water Public
Architectural Style Ranch/Rambler
Level or Stories 1
Additional Building Above Grade, Below Grade
Structure Type Dry Wall
New Construction N
Schools
School District Prince William County Public Schools
Others
HOA Fee Include None
Senior Community No
Tax ID 8391-57-9432
Ownership Fee Simple
SqFt Source Assessor
Security Features Main Entrance Lock,Smoke Detector
Acceptable Financing Cash, FHA 203(k), Private, Negotiable
Horse Property N
Listing Terms Cash, FHA 203(k), Private, Negotiable
Financing Cash,FHA 203(k),Private,Negotiable
Special Listing Condition Standard
Read Less
Want to know what your home might be worth? Contact us for a FREE valuation!

Our team is ready to help you sell your home for the highest possible price ASAP

Bought with Moises Gotay • Realty Concepts Group LLC





