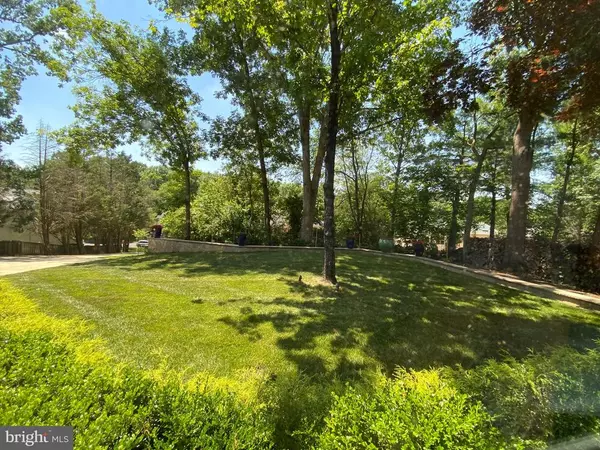$750,000
$738,000
1.6%For more information regarding the value of a property, please contact us for a free consultation.
10823 MONTICELLO DR Great Falls, VA 22066
4 Beds
3 Baths
2,500 SqFt
Key Details
Sold Price $750,000
Property Type Single Family Home
Sub Type Detached
Listing Status Sold
Purchase Type For Sale
Square Footage 2,500 sqft
Price per Sqft $300
Subdivision Great Falls Forest
MLS Listing ID VALO440908
Sold Date 08/03/21
Style Colonial
Bedrooms 4
Full Baths 2
Half Baths 1
HOA Fees $9/ann
HOA Y/N Y
Abv Grd Liv Area 2,500
Originating Board BRIGHT
Year Built 1986
Annual Tax Amount $5,478
Tax Year 2021
Lot Size 0.370 Acres
Acres 0.37
Property Description
Open Sat & Sun 7/3 & 7/4 from 2pm-4pm. Beautifully finished turnkey 2500 sqft TOTALLY RENOVATED open floorplan home in Great Falls Forest. Updated large kitchen with all new stainless steel energy efficient appliances (2018). Granite backsplash & countertop w/ waterfall edges. Eat-in kitchen with ample room for seating. Salitillo tile flooring throughout main level. Updated stone fireplace w/ solid wood mantel. Recess lighting & crown molding added to EVERY room of the house. Brazilian cherry wood flooring throughout upper level. Large bedrooms with natural stone vanities. EVERYTHING from the roof (2015), windows (2019), paint (2019& 2021), landscape (2019), HVAC (2016), water main (2017), plumbing (2016), over- & under-cabinet lighting (2019), attic insulation (2021), washer & dryer (2017)... you name it...it has been DONE. Bathroom renovations w/ high-end finishes, mosaic marble accents, and granite countertops recently completed (2019). Garage refinished w/ custom shelving (2021). Extra 300+ sqft unfinished space behind bedroom/above garage. ALL of this w/ 1100 sqft of finished outdoor living space for entertaining. A FULLY fenced in back yard with privacy trees in one of the largest lots in the neighborhood. Built-in outdoor grill & countertop. Upgraded landscaping w/ two-tiered stone patio & up lights in an amazing neighborhood w/ easy access to major commuter routes. One of the GREATEST properties in Great Falls Forest. BETTER THAN NEW w/ quality high-end materials: natural stone, designer fixtures, top-end finishes, etc. Don't miss this one-of-a-kind opportunity.
Location
State VA
County Loudoun
Zoning 08
Interior
Interior Features Air Filter System, Attic, Breakfast Area, Combination Kitchen/Living, Crown Moldings, Dining Area, Family Room Off Kitchen, Floor Plan - Open, Formal/Separate Dining Room, Kitchen - Eat-In, Kitchen - Gourmet, Kitchen - Table Space, Pantry, Recessed Lighting, Skylight(s), Soaking Tub, Stall Shower, Upgraded Countertops, Walk-in Closet(s), Window Treatments, Wood Floors, Other
Hot Water Electric, 60+ Gallon Tank
Heating Central, Forced Air, Heat Pump - Electric BackUp, Heat Pump(s), Programmable Thermostat
Cooling Central A/C, Heat Pump(s), Programmable Thermostat
Flooring Marble, Hardwood, Terrazzo
Fireplaces Number 1
Fireplaces Type Mantel(s), Screen, Stone
Equipment Built-In Microwave, Dishwasher, Disposal, Dryer, Energy Efficient Appliances, Exhaust Fan, Oven - Self Cleaning, Oven/Range - Electric, Oven - Double, Range Hood, Refrigerator, Stainless Steel Appliances, Washer, Water Dispenser, Water Heater, Stove, Icemaker
Fireplace Y
Window Features Energy Efficient,Screens,Skylights
Appliance Built-In Microwave, Dishwasher, Disposal, Dryer, Energy Efficient Appliances, Exhaust Fan, Oven - Self Cleaning, Oven/Range - Electric, Oven - Double, Range Hood, Refrigerator, Stainless Steel Appliances, Washer, Water Dispenser, Water Heater, Stove, Icemaker
Heat Source Electric
Exterior
Exterior Feature Patio(s)
Parking Features Garage - Front Entry, Garage Door Opener, Inside Access, Additional Storage Area, Built In
Garage Spaces 7.0
Fence Wood
Amenities Available Common Grounds, Jog/Walk Path, Tot Lots/Playground
Water Access N
Accessibility None
Porch Patio(s)
Attached Garage 2
Total Parking Spaces 7
Garage Y
Building
Story 2
Sewer Public Sewer
Water Public
Architectural Style Colonial
Level or Stories 2
Additional Building Above Grade, Below Grade
New Construction N
Schools
Elementary Schools Lowes Island
Middle Schools Seneca Ridge
High Schools Dominion
School District Loudoun County Public Schools
Others
HOA Fee Include Common Area Maintenance,Other,Snow Removal
Senior Community No
Tax ID 007359806000
Ownership Fee Simple
SqFt Source Assessor
Special Listing Condition Standard
Read Less
Want to know what your home might be worth? Contact us for a FREE valuation!

Our team is ready to help you sell your home for the highest possible price ASAP

Bought with Paul A Pavot • KW United





