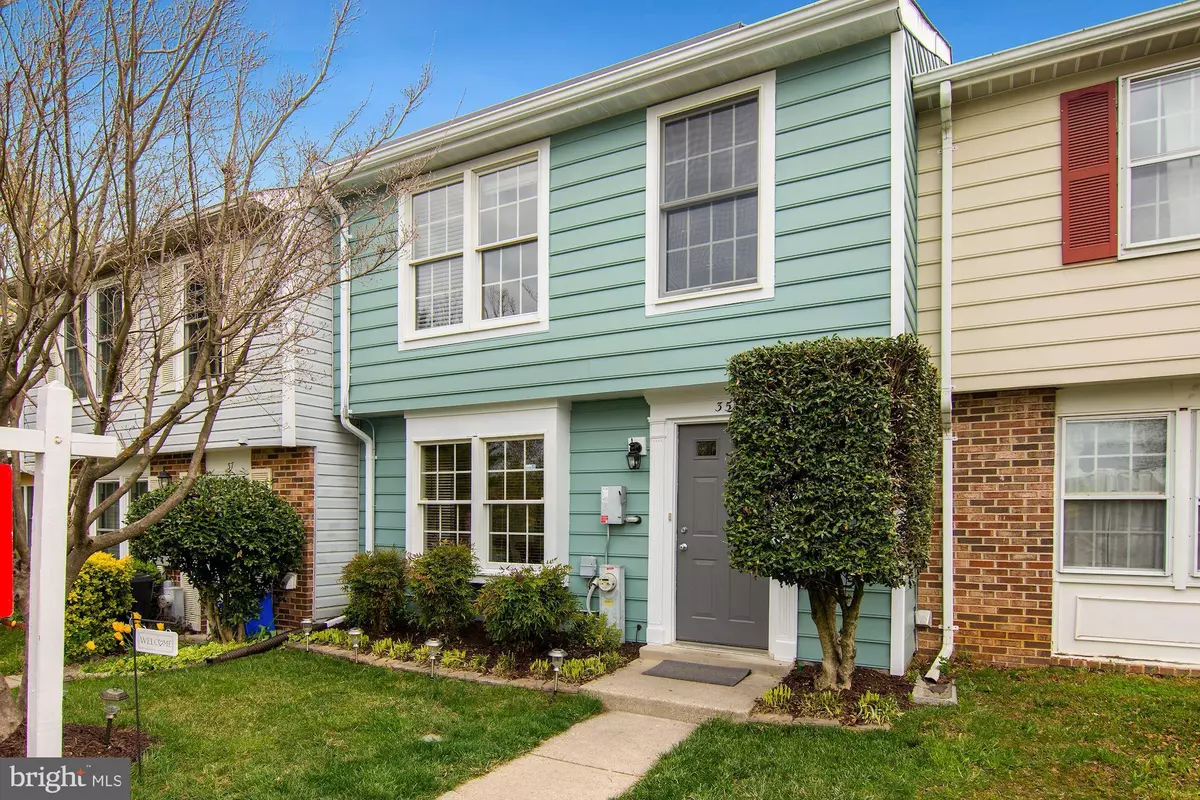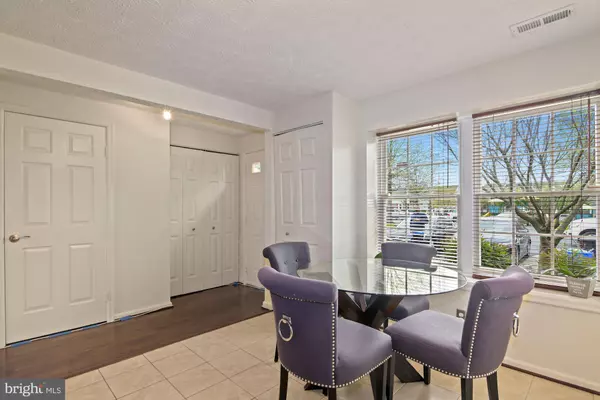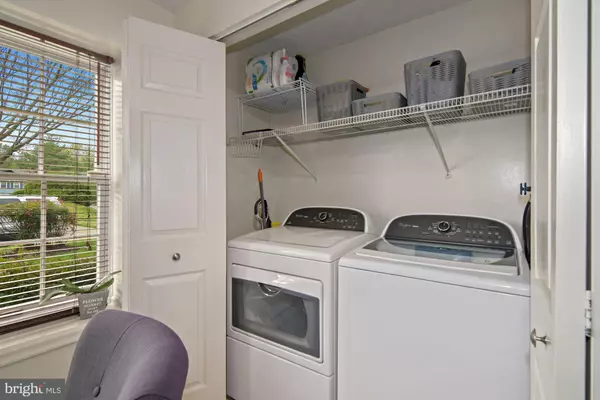$330,000
$299,999
10.0%For more information regarding the value of a property, please contact us for a free consultation.
35 LEATHERWOOD CT Burtonsville, MD 20866
3 Beds
3 Baths
1,220 SqFt
Key Details
Sold Price $330,000
Property Type Townhouse
Sub Type Interior Row/Townhouse
Listing Status Sold
Purchase Type For Sale
Square Footage 1,220 sqft
Price per Sqft $270
Subdivision Saddle Creek
MLS Listing ID MDMC753406
Sold Date 05/26/21
Style Side-by-Side
Bedrooms 3
Full Baths 2
Half Baths 1
HOA Fees $54/mo
HOA Y/N Y
Abv Grd Liv Area 1,220
Originating Board BRIGHT
Year Built 1987
Annual Tax Amount $2,850
Tax Year 2020
Lot Size 1,400 Sqft
Acres 0.03
Property Description
Please follow COVID-19 pandemic safety measures, including face mask. Please take your shoes off when entering. This gem will not last long; currently showing via Open House only. Open House scheduled for Saturday , April 17th from 12pm-3pm and Sunday April 18th from 1pm-4pm . Welcome to your new energy-efficient home equipped with solar panels. This newly listed townhouse has natural light throughout its 3 bedroom, 2.5 bath spacious 1,220 sq ft. layout covering two levels. It has been freshly painted on all levels and professionally cleaned. The large master bedroom has a full bath en suite with its own open walk-in closet and sitting vanity area. It boasts a beautiful eat-in kitchen with stainless steel appliances, ceramic tile and easy access to the enclosed main level washer and dryer. The open living room/dining room combo impresses with its hardwood floors and access to a fenced-in backyard ready for summer entertainment.
Location
State MD
County Montgomery
Zoning R200
Rooms
Main Level Bedrooms 3
Interior
Interior Features Kitchen - Eat-In, Pantry, Walk-in Closet(s), Wood Floors, Carpet
Hot Water Electric
Heating Heat Pump(s)
Cooling Central A/C, Heat Pump(s)
Flooring Hardwood, Ceramic Tile, Carpet
Equipment Built-In Microwave, Dishwasher, Disposal, Dryer - Electric, Exhaust Fan, Icemaker, Refrigerator, Stainless Steel Appliances, Washer
Furnishings No
Fireplace N
Appliance Built-In Microwave, Dishwasher, Disposal, Dryer - Electric, Exhaust Fan, Icemaker, Refrigerator, Stainless Steel Appliances, Washer
Heat Source Electric
Laundry Main Floor, Dryer In Unit, Washer In Unit
Exterior
Garage Spaces 2.0
Fence Rear
Utilities Available Electric Available
Amenities Available Tot Lots/Playground
Water Access N
Accessibility None
Total Parking Spaces 2
Garage N
Building
Story 2
Sewer Public Sewer
Water Public
Architectural Style Side-by-Side
Level or Stories 2
Additional Building Above Grade, Below Grade
Structure Type Dry Wall
New Construction N
Schools
Elementary Schools Burtonsville
Middle Schools Benjamin Banneker
High Schools Paint Branch
School District Montgomery County Public Schools
Others
Pets Allowed N
HOA Fee Include Common Area Maintenance,Snow Removal,Trash
Senior Community No
Tax ID 160502627110
Ownership Fee Simple
SqFt Source Assessor
Security Features Smoke Detector,Carbon Monoxide Detector(s)
Acceptable Financing Conventional, Cash, FHA, VA
Horse Property N
Listing Terms Conventional, Cash, FHA, VA
Financing Conventional,Cash,FHA,VA
Special Listing Condition Standard
Read Less
Want to know what your home might be worth? Contact us for a FREE valuation!

Our team is ready to help you sell your home for the highest possible price ASAP

Bought with Kiara Roxett Martinez Nieva • Deausen Realty





