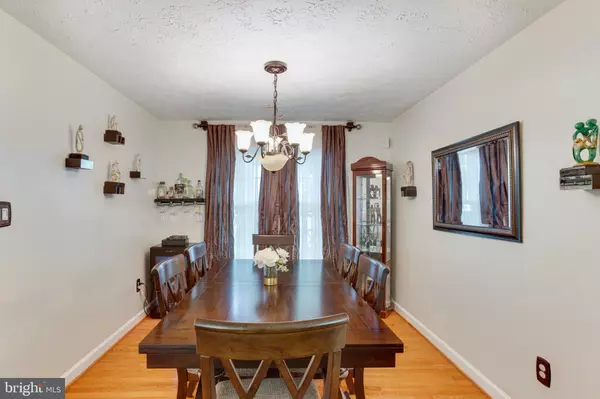$348,000
$339,000
2.7%For more information regarding the value of a property, please contact us for a free consultation.
4783 JAYBIRD CT Waldorf, MD 20603
3 Beds
2 Baths
1,358 SqFt
Key Details
Sold Price $348,000
Property Type Single Family Home
Sub Type Detached
Listing Status Sold
Purchase Type For Sale
Square Footage 1,358 sqft
Price per Sqft $256
Subdivision St Charles Sub - Lancaster
MLS Listing ID MDCH2000580
Sold Date 08/27/21
Style Colonial
Bedrooms 3
Full Baths 2
HOA Fees $42/mo
HOA Y/N Y
Abv Grd Liv Area 1,358
Originating Board BRIGHT
Year Built 1986
Annual Tax Amount $2,839
Tax Year 2020
Lot Size 8,580 Sqft
Acres 0.2
Property Description
Best and final offer due by Sunday (July 25, 2021 --- 10 p.m.) Seller will review all offers Monday, July 26, 2021)
Look no further!!! This well-maintained colonial is proudly situated on a large corner lot on a quiet cul-de-sac in Westlake Village. When you arrive, you will be amazed by the maintained curb appeal by the six-zone in-ground automatic sprinklers. When you step into this home, you take notice of the steps that has an authentic oriental runner accented with custom brass runner guards. You are then welcomed into a bright, open, and airy atmosphere featuring a generously sized living room and formal dining room. This home has an upgraded eat-in kitchen, white plantation shutters, featuring modern appliances, granite countertops, and storage space.
The entire first-floor and second-floor landing is hardwood. For your comfort, there are three spacious bedrooms with roomy closets each with remote-controlled ceiling fans. The primary suite offers hardwood floors with a spacious closet. Your private spa-like bathroom has ceramic tiles and mosaic marble walls. When you step into the shower, your feet will be massaged with real stones embedded into the shower floor.
The backyard is large and fully fenced with ample space to customize and design additions to fit your taste. In the meantime, you can enjoy the fire pit, shed (extra storage space), gazebo, and outdoor lighting perfect for gatherings and entertaining.
Community Amenities; playgrounds, tennis court, tot lots, outdoor community pool, multiple walking/bicycle trails, a community center and plenty of activities to fit your ever-changing lifestyles! As extra bonus, this property is close to plenty of various shopping, commuter parking lots, public transportation, and all major routes and highways. Close proximity to Andrews and Bolling Air Force Bases as well as Ft. Belvior just to name a few.
Previous hours are extended. Schedule your tour immediately- THIS HOME WILL NOT LAST!!!
Location
State MD
County Charles
Zoning PUD
Interior
Hot Water Electric
Heating Heat Pump(s)
Cooling Central A/C
Heat Source Electric
Exterior
Parking Features Garage - Front Entry
Garage Spaces 1.0
Water Access N
Accessibility None
Attached Garage 1
Total Parking Spaces 1
Garage Y
Building
Story 2
Sewer Public Sewer
Water Public
Architectural Style Colonial
Level or Stories 2
Additional Building Above Grade, Below Grade
New Construction N
Schools
School District Charles County Public Schools
Others
Senior Community No
Tax ID 0906153461
Ownership Fee Simple
SqFt Source Assessor
Special Listing Condition Standard
Read Less
Want to know what your home might be worth? Contact us for a FREE valuation!

Our team is ready to help you sell your home for the highest possible price ASAP

Bought with Greg Beckman • Coldwell Banker Realty





