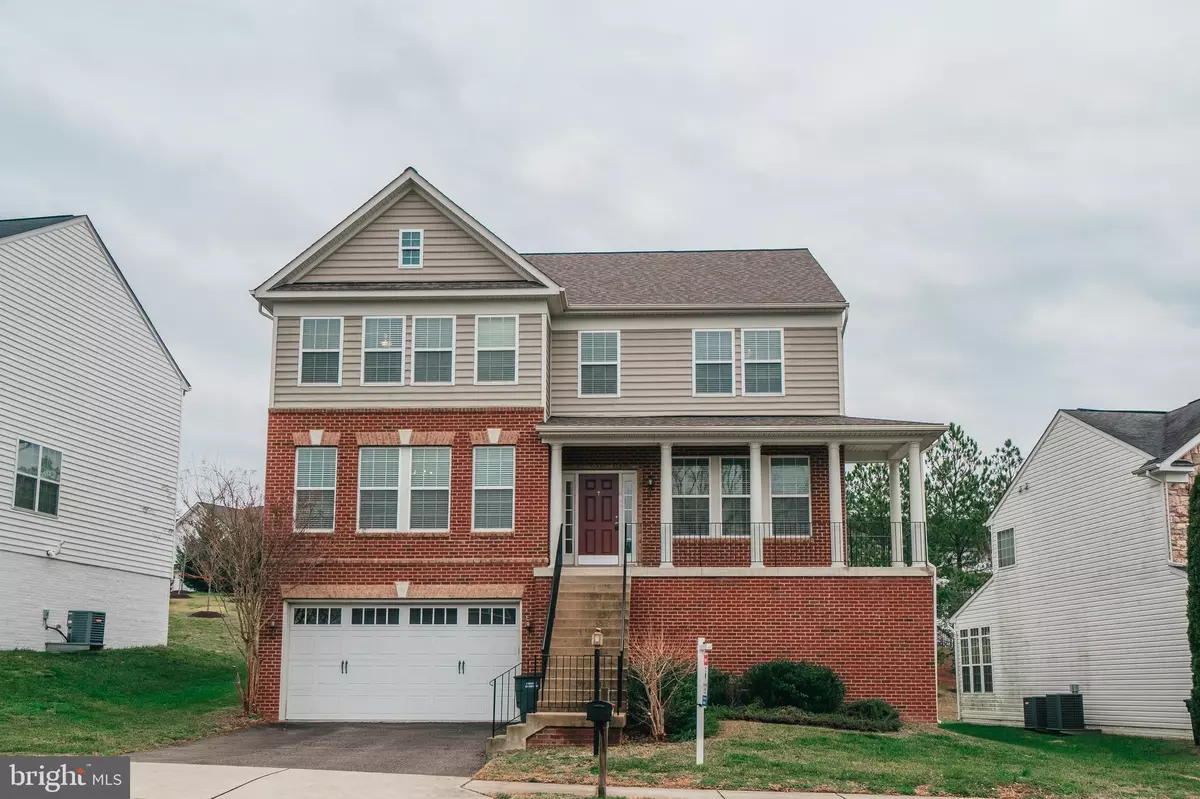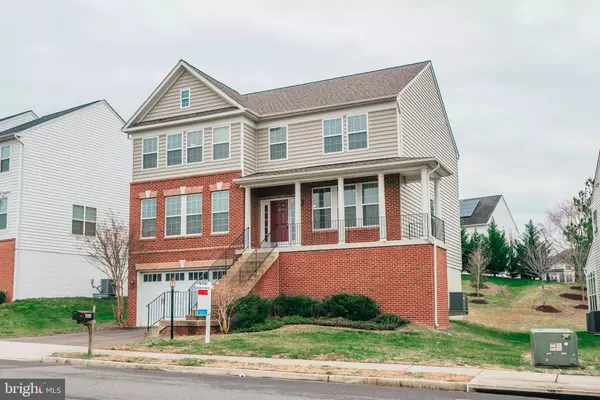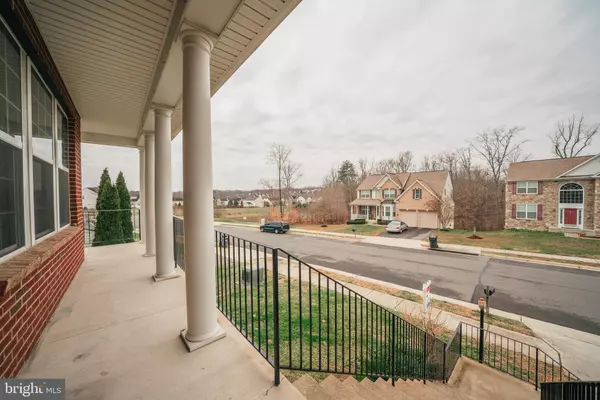$595,000
$575,000
3.5%For more information regarding the value of a property, please contact us for a free consultation.
2944 AMERICAN EAGLE BLVD Woodbridge, VA 22191
4 Beds
4 Baths
4,532 SqFt
Key Details
Sold Price $595,000
Property Type Single Family Home
Sub Type Detached
Listing Status Sold
Purchase Type For Sale
Square Footage 4,532 sqft
Price per Sqft $131
Subdivision Eagles Pointe
MLS Listing ID VAPW512300
Sold Date 02/12/21
Style Colonial
Bedrooms 4
Full Baths 3
Half Baths 1
HOA Fees $138/mo
HOA Y/N Y
Abv Grd Liv Area 3,032
Originating Board BRIGHT
Year Built 2011
Annual Tax Amount $6,043
Tax Year 2020
Lot Size 7,571 Sqft
Acres 0.17
Property Description
*** Multiple Offers Received*** THIS HOUSE WAS THE MODEL HOME during the 2nd phase of Eagle Point's development, sold to and loved by the original homeowners! [click on DOCUMENTS icon for Floor Model and Plat] Built in 2011, still a lovely home and ready for a new family to enjoy! ***A beautiful brick-front, single family home with the only custom full size expansive front porch in the neighborhood. Lot is situated walking distance from the tot lot, and blocks from the clubhouse with fitness room & recreation room to host events and party room. ***Over 4000 sq ft in 3 finished levels with 4 bedrooms, 3.5 bathrooms, & two-car garage. Home boasts an impressive entrance with large foyer and wide winder staircase. Stunning kitchen with granite counter-tops, custom back splash, wet bar, large butler's pantry/wet bar, center island, & stainless steel appliances. Eat-in kitchen. Family Room w/Gas Fireplace, Formal Dining and Living rooms. Hardwood flooring throughout the main level is in immaculate condition! ***Four spacious top floor bedrooms ALL with walk-in closets, including a huge master with two walk-in closets and 4-piece ensuite bath, laundry access and hall full bath with double vanities. ***Fully finished basement is bright with natural light and includes full bathroom, with a large room for exercise or den, large entertainment area and space for another room or leave for storage. ***Less than a mile to Route 1, close to I-95 and 234. Only three miles down the road from Stonebridge with Wegmans, several stores, ample restaurants, and more!
Location
State VA
County Prince William
Zoning R4
Rooms
Other Rooms Living Room, Dining Room, Bedroom 2, Bedroom 4, Kitchen, Family Room, Den, Bedroom 1, Laundry, Recreation Room, Bathroom 1, Bathroom 2, Bathroom 3, Half Bath
Basement Fully Finished, Garage Access, Interior Access
Interior
Interior Features Breakfast Area, Butlers Pantry, Ceiling Fan(s), Family Room Off Kitchen, Formal/Separate Dining Room, Kitchen - Gourmet, Kitchen - Island, Soaking Tub, Tub Shower, Walk-in Closet(s), Wet/Dry Bar
Hot Water Natural Gas
Heating Central, Forced Air
Cooling Central A/C, Ceiling Fan(s), Heat Pump(s)
Flooring Hardwood, Carpet
Fireplaces Number 1
Equipment Built-In Microwave, Cooktop, Cooktop - Down Draft, Dishwasher, Disposal, Dryer, Exhaust Fan, Oven - Double, Refrigerator, Stainless Steel Appliances, Washer
Appliance Built-In Microwave, Cooktop, Cooktop - Down Draft, Dishwasher, Disposal, Dryer, Exhaust Fan, Oven - Double, Refrigerator, Stainless Steel Appliances, Washer
Heat Source Natural Gas
Exterior
Parking Features Additional Storage Area, Garage - Front Entry, Garage Door Opener, Oversized
Garage Spaces 4.0
Amenities Available Club House, Common Grounds, Exercise Room, Jog/Walk Path, Party Room, Pool - Outdoor, Tennis Courts, Tot Lots/Playground
Water Access N
Roof Type Shingle
Accessibility None
Attached Garage 2
Total Parking Spaces 4
Garage Y
Building
Story 3
Sewer Public Sewer
Water Public
Architectural Style Colonial
Level or Stories 3
Additional Building Above Grade, Below Grade
Structure Type High
New Construction N
Schools
Elementary Schools Williams
Middle Schools Potomac
High Schools Potomac
School District Prince William County Public Schools
Others
HOA Fee Include Management,Snow Removal
Senior Community No
Tax ID 8290-54-8537
Ownership Fee Simple
SqFt Source Assessor
Special Listing Condition Standard
Read Less
Want to know what your home might be worth? Contact us for a FREE valuation!

Our team is ready to help you sell your home for the highest possible price ASAP

Bought with Patrick Mirzayan • Coldwell Banker Realty





