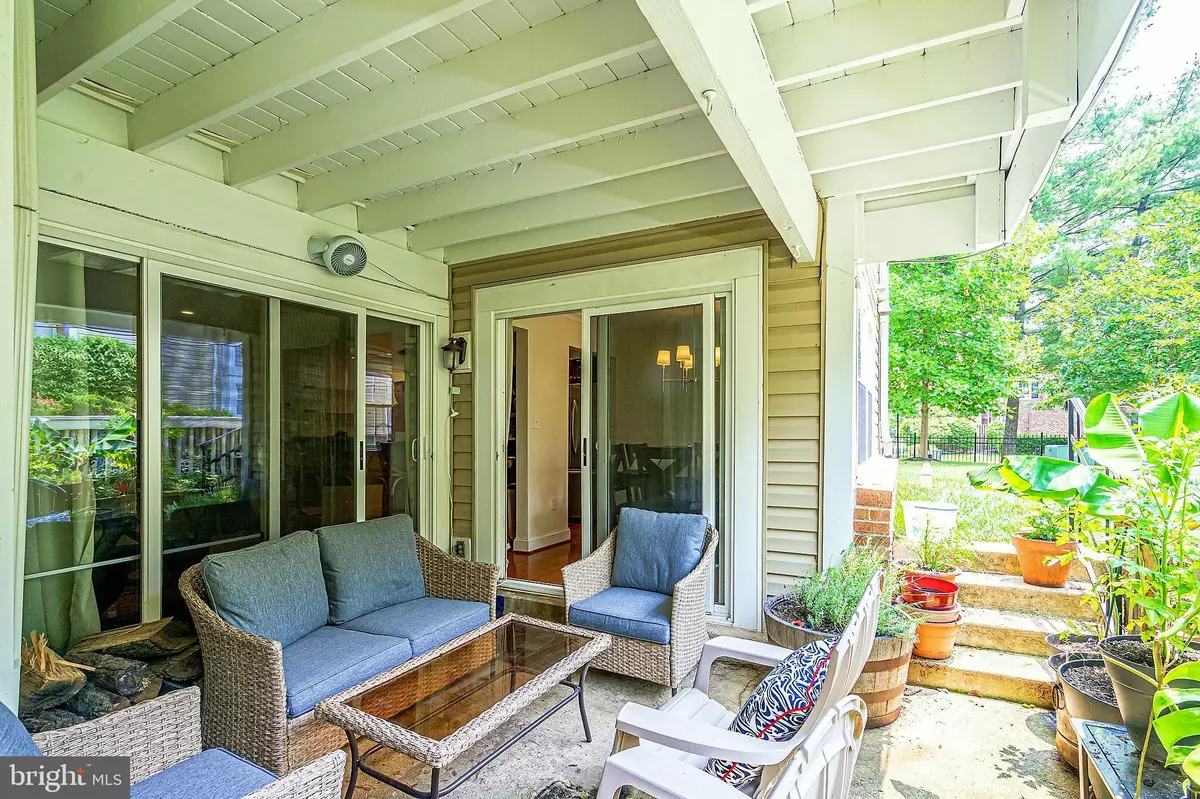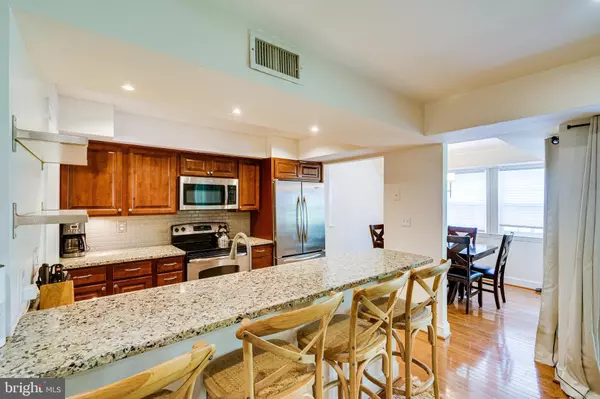$482,000
$484,900
0.6%For more information regarding the value of a property, please contact us for a free consultation.
4520 28TH RD S #A Arlington, VA 22206
2 Beds
1 Bath
1,062 SqFt
Key Details
Sold Price $482,000
Property Type Condo
Sub Type Condo/Co-op
Listing Status Sold
Purchase Type For Sale
Square Footage 1,062 sqft
Price per Sqft $453
Subdivision Heatherlea
MLS Listing ID VAAR2002184
Sold Date 09/17/21
Style Contemporary
Bedrooms 2
Full Baths 1
Condo Fees $350/mo
HOA Y/N N
Abv Grd Liv Area 1,062
Originating Board BRIGHT
Year Built 1983
Annual Tax Amount $4,469
Tax Year 2021
Property Description
Outstanding Arlington Location in the Heatherlea Community. Less than a 10 minute walk to the Shops, Walgreens, Signature Theatre, Movie Theaters, Restaurants, and more in Shirlington Village. Across the street is the 4 Mile Run Dog Park, paved walking and bike paths and wooded hiking paths, plus a 1 minute walk to the neighborhood 7-11, and a 3 minute drive to a brand new Harris Teeter. The Metro and ART Bus Stop is just steps away from the condo, and from there a direct ride to the Pentagon Metro. A 5 minute drive to Pentagon City and the new Amazon HQ2, and less than 15 minutes to National Airport. This Sunny, Open Floor Plan, 1 Level, 1st Floor Home features an updated kitchen, including hardwood floors, recessed lighting, custom hardwood cabinets, granite countertops, under cabinet lighting, backsplash, stainless steel appliances, and a new dishwasher (2021). The kitchen and dining room have been professionally expanded and renovated. A new HVAC System was installed in 2019. The adjacent, oversized pantry has ample storage space plus a front load washer and dryer. The separate living and dining rooms feature hardwood floors, a wood burning fireplace, with oversized windows and custom sliding doors leading to the private oversized patio with private stairs to a secluded grassy back area. The storage shed has metal storage racks, and will accommodate your bikes, Christmas tree, luggage, and more. This bonus area is ideal for a vegetable and flower garden, and perfect for enjoying your morning coffee and afternoon libation. The bedrooms feature newer Karastan carpet (2019), and custom designed closets, with a walk in Primary closet. The Primary also features an impressive designer Serena & Lily accent wall.The upgraded bath features newer flooring, lighting, tiling, and a double sink marble vanity. The pool, club house, and community car wash are 2 minutes from your front door. Immediately upon entering the community you will see the lovely details and attention to the grounds, the buildings, and the overall ambiance and true sense of a strong community feel that Heatherlea offers its residents. Come see for yourself why this one truly has it all Arlington Location, Well Manicured Community, Quick Access to I395, Many Amenities, Pet Friendly, PLUS a Beautifully Updated and Well Maintained 1st Floor, Patio Home with Ample Natural, Bright Lighting.
Location
State VA
County Arlington
Zoning RA14-26
Rooms
Main Level Bedrooms 2
Interior
Interior Features Carpet, Ceiling Fan(s), Dining Area, Floor Plan - Open, Pantry, Recessed Lighting, Upgraded Countertops, Walk-in Closet(s), Window Treatments, Wood Floors
Hot Water Electric
Heating Heat Pump(s)
Cooling Central A/C
Fireplaces Number 1
Fireplaces Type Wood
Equipment Built-In Microwave, Dishwasher, Disposal, Icemaker, Oven/Range - Electric, Refrigerator, Stainless Steel Appliances, Dryer - Front Loading, Washer - Front Loading
Fireplace Y
Appliance Built-In Microwave, Dishwasher, Disposal, Icemaker, Oven/Range - Electric, Refrigerator, Stainless Steel Appliances, Dryer - Front Loading, Washer - Front Loading
Heat Source Electric
Exterior
Exterior Feature Patio(s)
Amenities Available Swimming Pool
Water Access N
Accessibility None
Porch Patio(s)
Garage N
Building
Lot Description Private, Rear Yard
Story 1
Unit Features Garden 1 - 4 Floors
Sewer Public Sewer
Water Public
Architectural Style Contemporary
Level or Stories 1
Additional Building Above Grade, Below Grade
New Construction N
Schools
School District Arlington County Public Schools
Others
HOA Fee Include Pool(s),Trash,Water
Senior Community No
Tax ID 29-004-439
Ownership Condominium
Special Listing Condition Standard
Read Less
Want to know what your home might be worth? Contact us for a FREE valuation!

Our team is ready to help you sell your home for the highest possible price ASAP

Bought with Joseph Bernstein • Long & Foster Real Estate, Inc.





