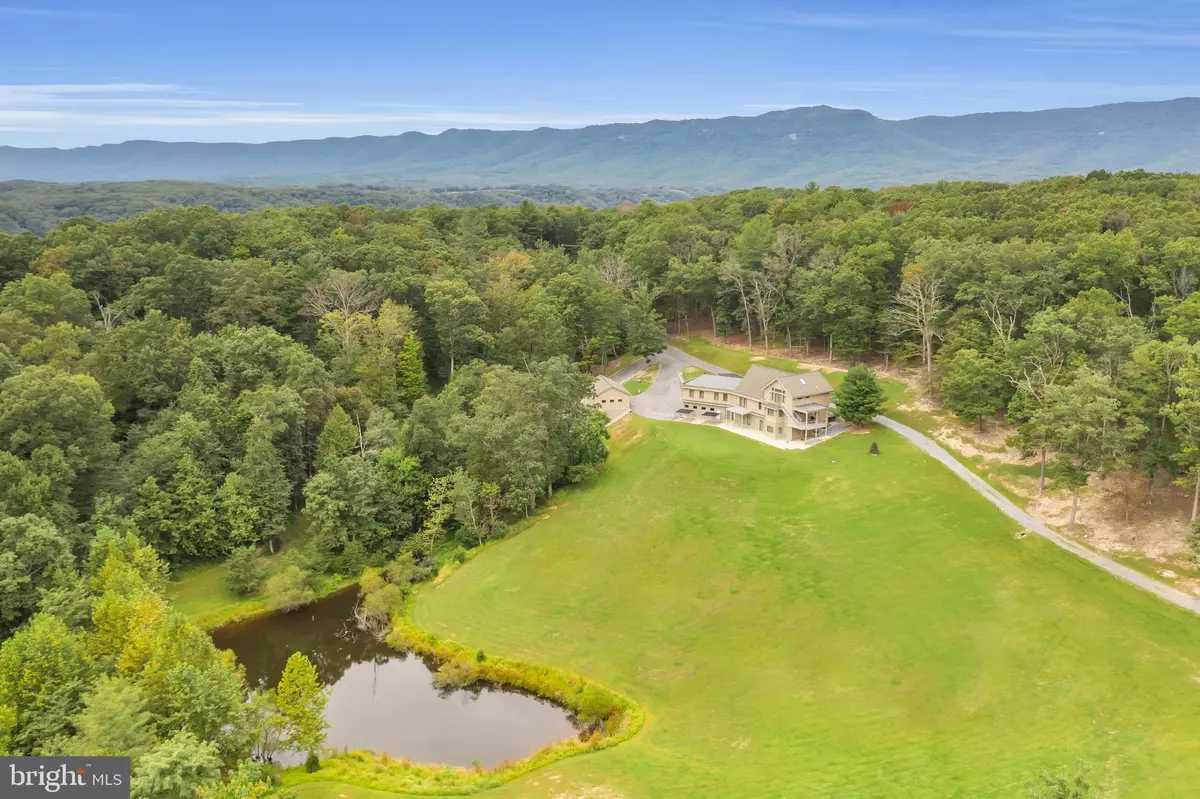$1,200,000
$1,290,000
7.0%For more information regarding the value of a property, please contact us for a free consultation.
218 THUNDER RD Front Royal, VA 22630
5 Beds
4 Baths
5,794 SqFt
Key Details
Sold Price $1,200,000
Property Type Single Family Home
Sub Type Detached
Listing Status Sold
Purchase Type For Sale
Square Footage 5,794 sqft
Price per Sqft $207
Subdivision Haynes Anderson
MLS Listing ID VAWR141464
Sold Date 10/06/21
Style Post & Beam
Bedrooms 5
Full Baths 4
HOA Fees $32/ann
HOA Y/N Y
Abv Grd Liv Area 3,734
Originating Board BRIGHT
Year Built 1993
Annual Tax Amount $4,831
Tax Year 2021
Lot Size 10.001 Acres
Acres 10.0
Property Description
Beautifully renovated Post and Beam home situated on 10 manicured acres with 6 miles of breathtaking mountain views. Quality handcrafted construction includes a remarkable stone fireplace and custom wood working throughout. The main level features an immaculate great room, a cozy family room, an eat in kitchen, a formal dining room, an owners suite with private bath and walk-in closet, finally a third bedroom and separate full bath. The upper level boasts an impressive second owner's suite with cathedral ceilings and its own private balcony. The suite is complete with large walk-in closet and a bathroom with jetted soaking tub and separate shower. The additional rooms on the lower level offer many possibilities such as an in-law suite, rec room, home office, or fourth & fifth bedrooms with a 4th full bath, laundry room with a wall of storage cabinets and a mud sink. The lower area also has a hobby room, utility areas and 3 large walk-in storage rooms. Outside you will find 3 season entertaining on the 1500 sq ft patio and multi-level covered porches. The paved driveway, 2 car attached garage, and 4 car detached garage provide ample parking and storage. Take a stroll by the tranquil pond and enjoy the sounds of nature on this one-of-a-kind mountainside oasis. Close proximity to Shenandoah National Park, George Washington National Forest, Shenandoah River, several golf courses and wineries. Great commuter location to Northern Virginia/DC. Call now to schedule your private tour!!!
Location
State VA
County Warren
Zoning A
Rooms
Other Rooms Dining Room, Primary Bedroom, Bedroom 3, Bedroom 4, Bedroom 5, Kitchen, Family Room, Great Room, Laundry, Recreation Room, Primary Bathroom, Full Bath
Basement Full, Connecting Stairway, Garage Access, Heated, Improved, Interior Access, Outside Entrance, Shelving, Space For Rooms, Walkout Level, Windows, Fully Finished, Daylight, Full
Main Level Bedrooms 2
Interior
Interior Features Breakfast Area, Built-Ins, Ceiling Fan(s), Dining Area, Entry Level Bedroom, Kitchen - Eat-In, Kitchen - Island, Primary Bath(s), Recessed Lighting, Soaking Tub, Stall Shower, Walk-in Closet(s)
Hot Water Propane, 60+ Gallon Tank
Heating Forced Air
Cooling Central A/C
Flooring Carpet, Ceramic Tile
Fireplaces Number 1
Fireplaces Type Stone
Equipment Cooktop, Oven - Double, Dishwasher, Microwave, Range Hood, Refrigerator, Water Heater
Furnishings No
Fireplace Y
Window Features Insulated
Appliance Cooktop, Oven - Double, Dishwasher, Microwave, Range Hood, Refrigerator, Water Heater
Heat Source Propane - Owned
Laundry Hookup, Has Laundry
Exterior
Exterior Feature Patio(s), Deck(s), Porch(es)
Parking Features Garage Door Opener, Inside Access, Basement Garage
Garage Spaces 16.0
Utilities Available Cable TV, Phone, Phone Available, Propane
Water Access N
View Mountain, Pond, Trees/Woods
Roof Type Architectural Shingle,Rubber
Accessibility 36\"+ wide Halls, Entry Slope <1'
Porch Patio(s), Deck(s), Porch(es)
Road Frontage Private
Attached Garage 2
Total Parking Spaces 16
Garage Y
Building
Lot Description Backs to Trees, Cleared, Front Yard, Landscaping, Open, Partly Wooded, Pond, Private, Rear Yard, Secluded, SideYard(s), Trees/Wooded
Story 3
Foundation Block
Sewer On Site Septic, Septic = # of BR
Water Well
Architectural Style Post & Beam
Level or Stories 3
Additional Building Above Grade, Below Grade
Structure Type Dry Wall,9'+ Ceilings,2 Story Ceilings,Beamed Ceilings,High,Wood Ceilings,Wood Walls,Vaulted Ceilings,Cathedral Ceilings
New Construction N
Schools
Elementary Schools Ressie Jeffries
Middle Schools Warren County
High Schools Skyline
School District Warren County Public Schools
Others
Pets Allowed Y
Senior Community No
Tax ID 36C 2 3 34A
Ownership Fee Simple
SqFt Source Assessor
Horse Property Y
Horse Feature Horses Allowed
Special Listing Condition Standard
Pets Allowed No Pet Restrictions
Read Less
Want to know what your home might be worth? Contact us for a FREE valuation!

Our team is ready to help you sell your home for the highest possible price ASAP

Bought with Abby L Walters • Preslee Real Estate






