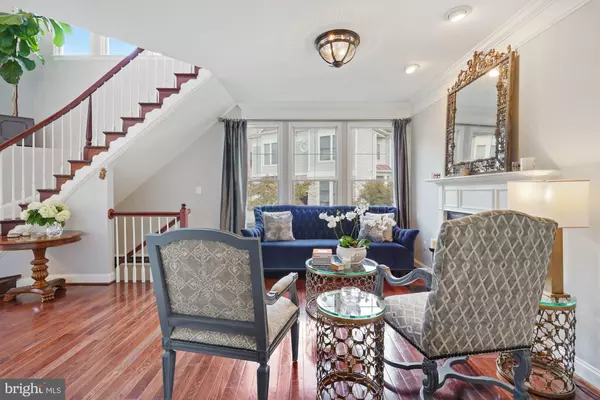$1,075,000
$957,000
12.3%For more information regarding the value of a property, please contact us for a free consultation.
5622 TOWER HILL CIR Alexandria, VA 22315
5 Beds
4 Baths
2,746 SqFt
Key Details
Sold Price $1,075,000
Property Type Single Family Home
Sub Type Detached
Listing Status Sold
Purchase Type For Sale
Square Footage 2,746 sqft
Price per Sqft $391
Subdivision Kingstowne
MLS Listing ID VAFX2056756
Sold Date 06/27/22
Style Traditional
Bedrooms 5
Full Baths 3
Half Baths 1
HOA Fees $108/mo
HOA Y/N Y
Abv Grd Liv Area 2,746
Originating Board BRIGHT
Year Built 2003
Annual Tax Amount $10,303
Tax Year 2021
Lot Size 5,396 Sqft
Acres 0.12
Property Description
This exceptional 5 bedroom in Kingstowne's Preswick community has been nicely updated and offers wonderful outdoor spaces overlooking community common areas. The main level features a living room with a welcoming fireplace, a large dining room, a spacious family room with a fireplace, and a nicely designed kitchen with a dining area and access to the expansive deck. The upper level offers a stunning primary bedroom with a tray ceiling, wood floors, two walk-in closets with well-designed closet systems, a breakfast bar with a beverage refrigerator and microwave, and a primary bath with a soaking tub, separate water closet, and a glass-enclosed shower area. Three additional bedrooms with wood floors and ample closet storage as well as a full bath and laundry area complete the upper level. Two of the three additional bedrooms have walk-in closets. The light-filled lower level welcomes you with full-height windows and a French door to the patio. This area features wood flooring, a large built-in granite countertop bar with dishwasher and refrigerator, a second family room, a 5th bedroom, and a full bathroom. The special setting of this home is an additional enhancement of this offering. The expansive main level deck offers a large area for dining and relaxation along with adjoining stairs to the lower level patio and common area parkland. The unusually large driveway and 2 car garage accommodate parking for multiple cars. An irrigation system supports the beautiful planting areas that enhance this home. Kingstowne offers a fantastic location with many restaurants and shopping venues just a few blocks away. Residents also enjoy the many amenities of Kingstowne's homeowner's association including swimming pools, tennis and volleyball courts, multiple tot lots, fitness centers, and walking trails set among its 1,200 acres of green space. Welcome home!
Location
State VA
County Fairfax
Zoning 304
Rooms
Basement Walkout Level, Fully Finished
Interior
Hot Water Natural Gas
Heating Central, Forced Air
Cooling Central A/C, Zoned
Fireplaces Number 1
Fireplaces Type Double Sided, Gas/Propane
Fireplace Y
Heat Source Natural Gas
Exterior
Parking Features Garage - Front Entry, Garage Door Opener, Inside Access, Additional Storage Area
Garage Spaces 6.0
Amenities Available Basketball Courts, Bike Trail, Community Center, Fitness Center, Jog/Walk Path, Pool - Outdoor, Tennis Courts, Tot Lots/Playground, Volleyball Courts
Water Access N
View Garden/Lawn
Accessibility None
Attached Garage 2
Total Parking Spaces 6
Garage Y
Building
Lot Description Backs - Open Common Area, Front Yard, Landscaping, Level, No Thru Street, Rear Yard
Story 3
Foundation Other
Sewer Public Sewer
Water Public
Architectural Style Traditional
Level or Stories 3
Additional Building Above Grade, Below Grade
New Construction N
Schools
School District Fairfax County Public Schools
Others
HOA Fee Include Common Area Maintenance,Management
Senior Community No
Tax ID 0912 12420038
Ownership Fee Simple
SqFt Source Assessor
Special Listing Condition Standard
Read Less
Want to know what your home might be worth? Contact us for a FREE valuation!

Our team is ready to help you sell your home for the highest possible price ASAP

Bought with Keri K Shull • Optime Realty





