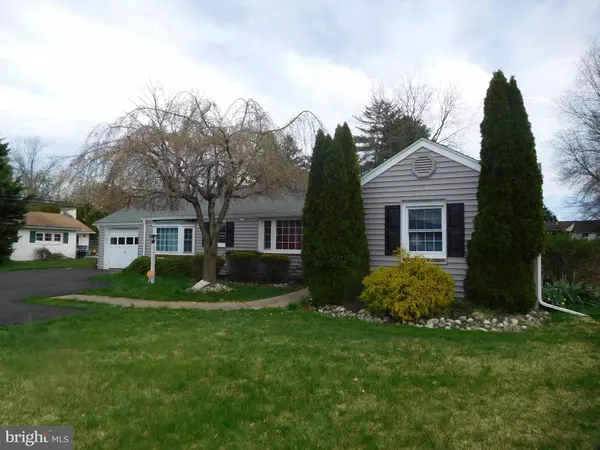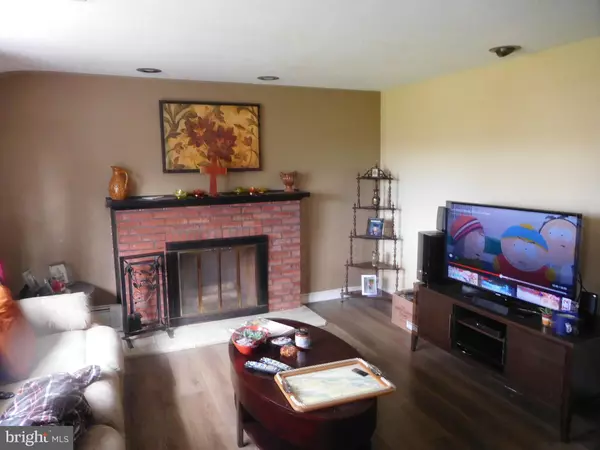$384,750
$384,750
For more information regarding the value of a property, please contact us for a free consultation.
1107 LANSDALE AVE Lansdale, PA 19446
3 Beds
2 Baths
2,314 SqFt
Key Details
Sold Price $384,750
Property Type Single Family Home
Sub Type Detached
Listing Status Sold
Purchase Type For Sale
Square Footage 2,314 sqft
Price per Sqft $166
Subdivision Wynwood Ests
MLS Listing ID PAMC2033348
Sold Date 05/25/22
Style Ranch/Rambler
Bedrooms 3
Full Baths 2
HOA Y/N N
Abv Grd Liv Area 2,314
Originating Board BRIGHT
Year Built 1948
Annual Tax Amount $5,001
Tax Year 2022
Lot Size 0.387 Acres
Acres 0.39
Lot Dimensions 75.00 x irregular
Property Description
Welcome Home To 1107 Lansdale Avenue, A SPACIOUS 3 Bedroom, 2 Bath Rancher Featuring Living Room With Bay Windows, Dining Area With Chair Rail And Engineered Hardwood Floors, Galley Kitchen With Dishwasher, Disposal, Electric Cooktop (Oven Not Working), Refrigerator And Raised Panel Cabinets, HUGE Sunroom With Tile Floor, Primary Bedroom With Full Private Bath And Additional Room With Jacuzzi And Sink, 2 Additional Nice Size Bedrooms, Den With Built In Book Shelves, Hall Bath And Laundry Area, Beautiful Fenced In Back Yard; Vinyl Siding And Gutters Approximately 1 Year Old, Roof Approximately 2012; Oil Hot Water Baseboard Heat; 1 Car Attached Garage; Super Location Minutes To Montgomery Mall And Route 309, Showings Start Monday, April 18, 2022; Please See Limited Showing Availability.
Location
State PA
County Montgomery
Area Montgomery Twp (10646)
Zoning 1101 RESIDENTIAL
Rooms
Other Rooms Living Room, Dining Room, Primary Bedroom, Bedroom 2, Bedroom 3, Kitchen, Den, Sun/Florida Room, Laundry, Bathroom 2, Primary Bathroom
Main Level Bedrooms 3
Interior
Interior Features Built-Ins, Kitchen - Galley, Stall Shower, Walk-in Closet(s)
Hot Water S/W Changeover
Heating Baseboard - Hot Water
Cooling Central A/C
Flooring Engineered Wood
Fireplaces Number 1
Fireplaces Type Brick, Wood
Equipment Cooktop, Dishwasher, Disposal, Dryer - Electric, Refrigerator, Washer
Fireplace Y
Appliance Cooktop, Dishwasher, Disposal, Dryer - Electric, Refrigerator, Washer
Heat Source Oil
Laundry Main Floor
Exterior
Exterior Feature Patio(s)
Parking Features Garage - Front Entry
Garage Spaces 5.0
Water Access N
Roof Type Shingle
Accessibility None
Porch Patio(s)
Attached Garage 1
Total Parking Spaces 5
Garage Y
Building
Lot Description Irregular
Story 1
Foundation Slab
Sewer Public Sewer
Water Public
Architectural Style Ranch/Rambler
Level or Stories 1
Additional Building Above Grade, Below Grade
New Construction N
Schools
High Schools North Penn Senior
School District North Penn
Others
Senior Community No
Tax ID 46-00-02032-001
Ownership Fee Simple
SqFt Source Assessor
Security Features Security System,Surveillance Sys,Monitored
Acceptable Financing Cash, Conventional, FHA, FHA 203(b), VA
Listing Terms Cash, Conventional, FHA, FHA 203(b), VA
Financing Cash,Conventional,FHA,FHA 203(b),VA
Special Listing Condition Standard
Read Less
Want to know what your home might be worth? Contact us for a FREE valuation!

Our team is ready to help you sell your home for the highest possible price ASAP

Bought with Lilia Shephard • Keller Williams Real Estate-Blue Bell





