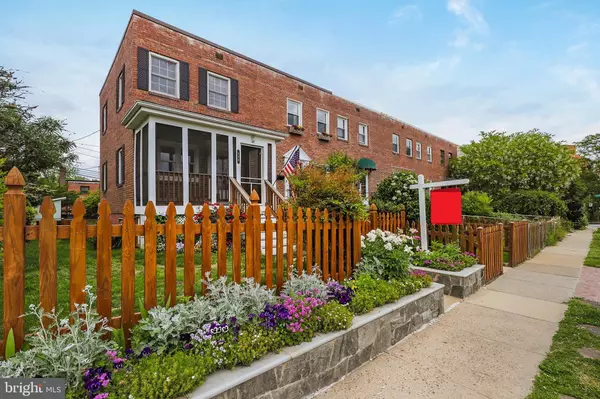$728,000
$729,500
0.2%For more information regarding the value of a property, please contact us for a free consultation.
526 E GLENDALE AVE Alexandria, VA 22301
2 Beds
2 Baths
1,311 SqFt
Key Details
Sold Price $728,000
Property Type Townhouse
Sub Type End of Row/Townhouse
Listing Status Sold
Purchase Type For Sale
Square Footage 1,311 sqft
Price per Sqft $555
Subdivision Brenton
MLS Listing ID VAAX259502
Sold Date 08/03/21
Style Colonial
Bedrooms 2
Full Baths 2
HOA Y/N N
Abv Grd Liv Area 1,013
Originating Board BRIGHT
Year Built 1945
Annual Tax Amount $7,126
Tax Year 2021
Lot Size 2,576 Sqft
Acres 0.06
Property Description
Located in beautiful Del Ray this home provides everything you need! Prepare to soak in the views from your charming front screened porch area or floating wood deck patio perfect for entertaining guests and personal enjoyment. Sprawling with wood floors, wood doors, and wood window casing natural warm tones sets the perfect mood The kitchen boasts upgrades to include; granite kitchen countertops, ample kitchen cabinetry, breakfast bar seating, pendant lighting and recessed lighting. Equipped with a climate controlled sunroom, rear patio and fenced backyard with Hot Tub. Added dry storage under the sunroom. Large shed installed 2018. Two upper-level bedrooms share a full bath. Fully finished lower level with family room, work area/office and a full bath, Queen size Murphy bed (mattress not included) which creates an awesome space for guests to stay. Near Braddock Road Metro Station and the Potomac Yard, venture out and explore the metropolitan area and all of its offerings. Do not let this gem slip away!
Location
State VA
County Alexandria City
Zoning RB
Rooms
Basement Connecting Stairway, Daylight, Partial, Fully Finished, Heated, Improved, Interior Access
Interior
Interior Features Dining Area, Kitchen - Island, Skylight(s), Wood Floors, Ceiling Fan(s), Window Treatments
Hot Water Natural Gas
Heating Forced Air
Cooling Central A/C
Flooring Hardwood
Equipment Built-In Microwave, Dishwasher, Disposal, Dryer, Freezer, Refrigerator, Stove, Washer
Appliance Built-In Microwave, Dishwasher, Disposal, Dryer, Freezer, Refrigerator, Stove, Washer
Heat Source Natural Gas
Exterior
Exterior Feature Deck(s), Porch(es), Screened
Water Access N
Accessibility None
Porch Deck(s), Porch(es), Screened
Garage N
Building
Story 3
Sewer Public Sewer
Water Public
Architectural Style Colonial
Level or Stories 3
Additional Building Above Grade, Below Grade
New Construction N
Schools
Elementary Schools Jefferson-Houston
Middle Schools Jefferson-Houston
High Schools Alexandria City
School District Alexandria City Public Schools
Others
Senior Community No
Tax ID 044.03-03-34
Ownership Fee Simple
SqFt Source Assessor
Special Listing Condition Standard
Read Less
Want to know what your home might be worth? Contact us for a FREE valuation!

Our team is ready to help you sell your home for the highest possible price ASAP

Bought with Megan Thiel • Long & Foster Real Estate, Inc.





