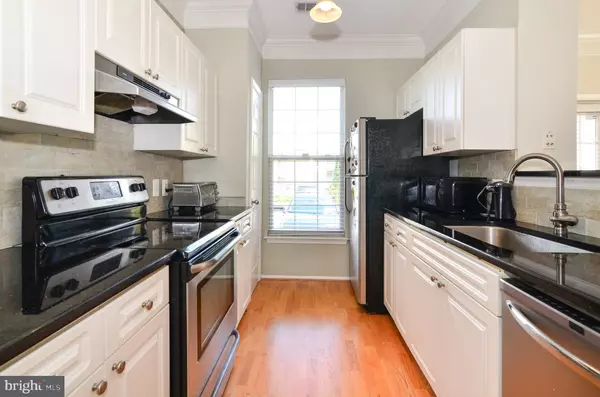$368,000
$375,000
1.9%For more information regarding the value of a property, please contact us for a free consultation.
3021 NICOSH CIRCLE #1102 Falls Church, VA 22042
2 Beds
1 Bath
1,057 SqFt
Key Details
Sold Price $368,000
Property Type Condo
Sub Type Condo/Co-op
Listing Status Sold
Purchase Type For Sale
Square Footage 1,057 sqft
Price per Sqft $348
Subdivision High Pointe At Jefferson
MLS Listing ID VAFX1194042
Sold Date 07/12/21
Style Contemporary
Bedrooms 2
Full Baths 1
Condo Fees $446/mo
HOA Y/N N
Abv Grd Liv Area 1,057
Originating Board BRIGHT
Year Built 2000
Annual Tax Amount $4,004
Tax Year 2021
Property Description
IDEAL LOCATION! Priced ONLY $10K above assessed value, and talk about convenience! First-floor light-filled contemporary end-unit condo with open floor plan. This home features a large master bedroom and a second bedroom almost as spacious - both with large walk-in closets, and one large and updated spacious bath. The kitchen boasts granite countertops, Stainless-Steel appliances, & a beautiful stone tile backsplash. Crown moldings & gorgeous light oak floors throughout and a home security system. Recessed lighting in the living room and 9 ft ceilings give this condo a spacious and light feeling. Nest thermostat. Neutral paint and wood blinds throughout and an awesome stacked stone bar between the kitchen and dining room add to the ambiance. Community with pool, gym, and clubhouse and tot lot. Walk to MOSAIC and just a short distance to the Dunn Loring Metro and other major Routes.
Location
State VA
County Fairfax
Zoning 330
Rooms
Other Rooms Living Room, Dining Room, Bedroom 2, Bedroom 1, Bathroom 1
Main Level Bedrooms 2
Interior
Interior Features Ceiling Fan(s), Bar, Crown Moldings, Dining Area, Pantry, Sprinkler System, Upgraded Countertops
Hot Water Natural Gas
Cooling Central A/C
Flooring Hardwood
Equipment Built-In Microwave, Dishwasher, Disposal, Dryer, Icemaker, Washer, Energy Efficient Appliances, Stainless Steel Appliances, Range Hood, Refrigerator, Oven/Range - Electric
Furnishings No
Fireplace N
Window Features Double Pane,Screens
Appliance Built-In Microwave, Dishwasher, Disposal, Dryer, Icemaker, Washer, Energy Efficient Appliances, Stainless Steel Appliances, Range Hood, Refrigerator, Oven/Range - Electric
Heat Source Natural Gas
Laundry Dryer In Unit, Washer In Unit
Exterior
Exterior Feature Balcony
Parking Features Basement Garage, Underground
Garage Spaces 1.0
Parking On Site 1
Utilities Available Electric Available, Natural Gas Available, Phone Available, Sewer Available, Water Available
Amenities Available Club House, Common Grounds, Elevator, Party Room, Pool - Outdoor, Tennis Courts, Other, Reserved/Assigned Parking, Security
Water Access N
Roof Type Unknown
Accessibility None
Porch Balcony
Total Parking Spaces 1
Garage N
Building
Story 1
Unit Features Garden 1 - 4 Floors
Foundation Brick/Mortar
Sewer Public Sewer
Water Public
Architectural Style Contemporary
Level or Stories 1
Additional Building Above Grade
Structure Type 9'+ Ceilings,Dry Wall
New Construction N
Schools
Elementary Schools Pine Spring
Middle Schools Jackson
High Schools Falls Church
School District Fairfax County Public Schools
Others
Pets Allowed Y
HOA Fee Include All Ground Fee,Common Area Maintenance,Ext Bldg Maint,Gas,Heat,Insurance,Lawn Care Front,Lawn Care Rear,Lawn Care Side,Lawn Maintenance,Parking Fee,Pool(s),Sewer,Snow Removal,Trash,Water,Management
Senior Community No
Tax ID 0494 16 1102
Ownership Condominium
Security Features Exterior Cameras,24 hour security,Monitored
Acceptable Financing FHA, Cash, Conventional
Horse Property N
Listing Terms FHA, Cash, Conventional
Financing FHA,Cash,Conventional
Special Listing Condition Standard
Pets Allowed Dogs OK, Cats OK
Read Less
Want to know what your home might be worth? Contact us for a FREE valuation!

Our team is ready to help you sell your home for the highest possible price ASAP

Bought with kyung J lee • Samson Properties





