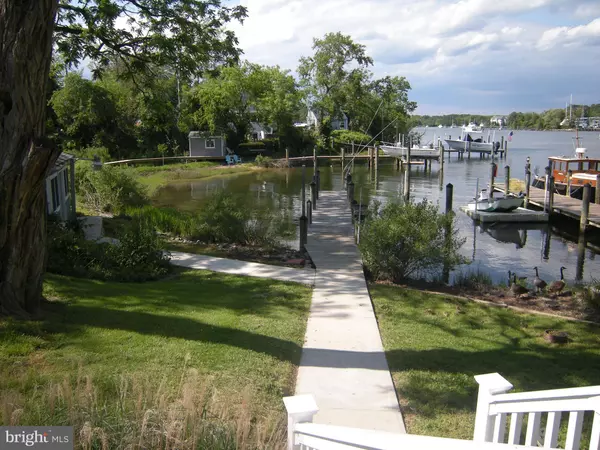$750,000
$775,000
3.2%For more information regarding the value of a property, please contact us for a free consultation.
234 C ST Solomons, MD 20688
3 Beds
3 Baths
1,342 SqFt
Key Details
Sold Price $750,000
Property Type Single Family Home
Sub Type Detached
Listing Status Sold
Purchase Type For Sale
Square Footage 1,342 sqft
Price per Sqft $558
Subdivision Avondale
MLS Listing ID MDCA183262
Sold Date 12/17/21
Style Contemporary
Bedrooms 3
Full Baths 3
HOA Y/N N
Abv Grd Liv Area 1,342
Originating Board BRIGHT
Year Built 1920
Annual Tax Amount $4,989
Tax Year 2021
Lot Size 0.296 Acres
Acres 0.3
Property Sub-Type Detached
Property Description
PRICE REDUCED Again ! Enjoy the active view of Back Creek in Avondale, Solomons Island, from the large Trex deck plus the screened porch of this charming home. Main level has one bedroom with adjoining bathroom. Living room & dining area with 5 French glass doors to enjoy the deck and waterfront views. Hardwood floors in Living room, dining and kitchen. Totally remodeled kitchen, cabinets with Quartitz counters, SS refrigerator, stove, microwave, dishwasher and an all-in-one clothes washer and dryer, recessed lighting, several window for natural light and two ceiling fans with a light. Upper level has a bed area, cozy sitting, adjoining bath with jacuzzi tub, with access to to the balcony to enjoy watching the boats, birds and ducks. AC and heat controlled by NEST thermostat. Boat house close to the waterfront with a 54' pier. A garage 24 x 33' with 2 car spaces, and work area plus an finished space above with a full bath.
Location
State MD
County Calvert
Zoning TC
Rooms
Basement Other, Sump Pump, Unfinished, Interior Access
Main Level Bedrooms 1
Interior
Hot Water Electric
Heating Heat Pump(s)
Cooling Ceiling Fan(s), Central A/C, Ductless/Mini-Split, Heat Pump(s), Programmable Thermostat
Flooring Hardwood
Heat Source Propane - Leased
Exterior
Parking Features Garage Door Opener
Garage Spaces 6.0
Waterfront Description Private Dock Site
Water Access Y
Accessibility None
Total Parking Spaces 6
Garage Y
Building
Story 1.5
Sewer Public Sewer
Water Public
Architectural Style Contemporary
Level or Stories 1.5
Additional Building Above Grade, Below Grade
New Construction N
Schools
Elementary Schools Dowell
Middle Schools Mill Creek
High Schools Patuxent
School District Calvert County Public Schools
Others
Senior Community No
Tax ID 0501199625
Ownership Fee Simple
SqFt Source Estimated
Special Listing Condition Standard
Read Less
Want to know what your home might be worth? Contact us for a FREE valuation!

Our team is ready to help you sell your home for the highest possible price ASAP

Bought with Christine M. McNelis • Berkshire Hathaway HomeServices McNelis Group Properties





