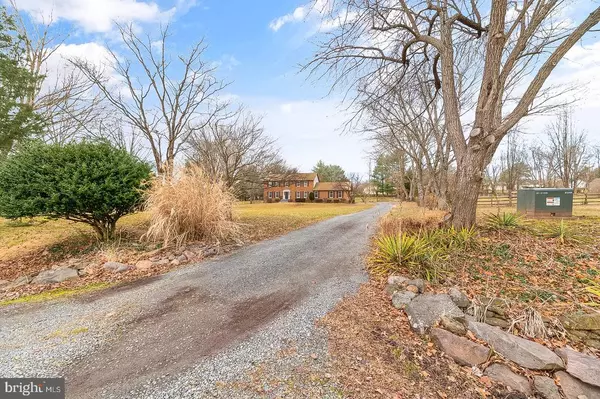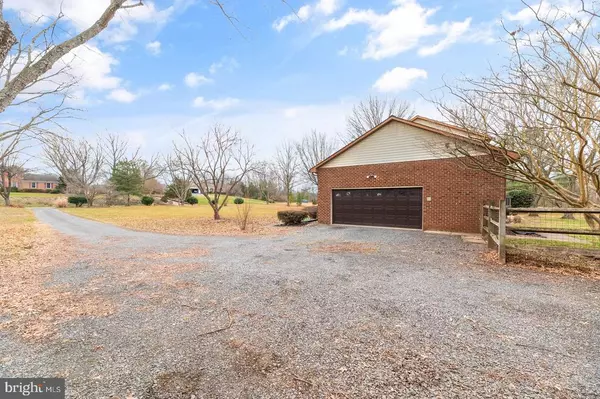$650,000
$625,000
4.0%For more information regarding the value of a property, please contact us for a free consultation.
4246 STEPNEY DR Gainesville, VA 20155
4 Beds
4 Baths
2,800 SqFt
Key Details
Sold Price $650,000
Property Type Single Family Home
Sub Type Detached
Listing Status Sold
Purchase Type For Sale
Square Footage 2,800 sqft
Price per Sqft $232
Subdivision Stepney Plantation Estates
MLS Listing ID VAPW512892
Sold Date 03/04/21
Style Colonial
Bedrooms 4
Full Baths 3
Half Baths 1
HOA Y/N N
Abv Grd Liv Area 2,800
Originating Board BRIGHT
Year Built 1980
Annual Tax Amount $5,806
Tax Year 2020
Lot Size 2.247 Acres
Acres 2.25
Property Description
NO MORE SHOWINGS AFTER 4 SUNDAY. REVIEWING OFFERS TOMORROW EVENING!!!LOCATION, LOCATION,LOCATION!! BEAUTIFUL 2.25 ACRE LOT IN STEPNEY PLANTATION ESTATES! EXCELLENT CONDITION WITH A NEWLY REMODELED KITCHEN, NEW STAINLESS STEEL APPLIANCESAND NEW FLOORING! HOME HAS NEW FLOORING THROUGHOUT AND FRESH PAINT! OPEN KITCHEN CONCEPT TO OVERSIZED FAMILY WITH WITH BRICK FIREPLACE AND BAY WINDOWS TO TAKE IN THE SUNRISES AND THE SUNSETS! Agents: NEW CARPET, PLEASE REMOVE SHOES. BOOTIES WILL BE PROVIDED! Please wear masks when showing this home. Please insist your clients also wear masks and observe all COVID-19 guidelines. Not more than one group at a time! Thank you for showing. Showings will begin Thursday 1/21/2021.
Location
State VA
County Prince William
Zoning A1
Rooms
Other Rooms Living Room, Dining Room, Primary Bedroom, Kitchen, Family Room, Den, Basement, Foyer, Bedroom 1, Bathroom 1, Primary Bathroom
Basement Partial
Interior
Hot Water Electric
Heating Heat Pump(s)
Cooling Heat Pump(s)
Flooring Partially Carpeted, Hardwood, Laminated
Fireplaces Number 1
Heat Source Electric
Exterior
Parking Features Garage - Side Entry
Garage Spaces 2.0
Water Access N
Accessibility None
Attached Garage 2
Total Parking Spaces 2
Garage Y
Building
Story 3
Sewer Septic = # of BR
Water Well
Architectural Style Colonial
Level or Stories 3
Additional Building Above Grade, Below Grade
New Construction N
Schools
Elementary Schools Gravely
Middle Schools Ronald Wilson Regan
High Schools Battlefield
School District Prince William County Public Schools
Others
Senior Community No
Tax ID 7300-40-8413
Ownership Fee Simple
SqFt Source Assessor
Acceptable Financing Cash, FHA, Conventional, VA
Listing Terms Cash, FHA, Conventional, VA
Financing Cash,FHA,Conventional,VA
Special Listing Condition Standard
Read Less
Want to know what your home might be worth? Contact us for a FREE valuation!

Our team is ready to help you sell your home for the highest possible price ASAP

Bought with Mary S Tunstall • CENTURY 21 New Millennium





